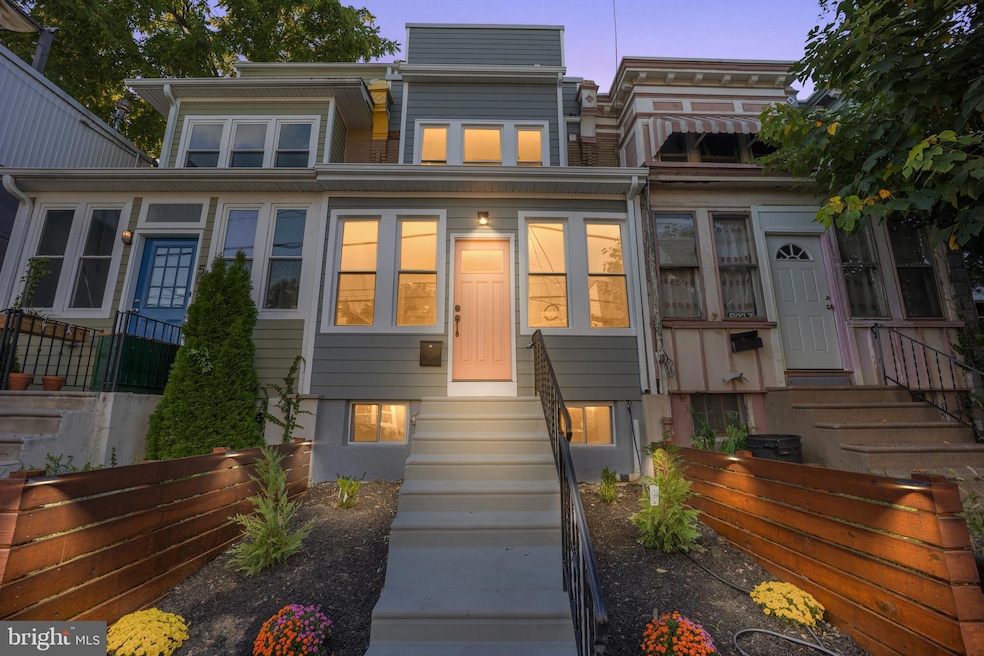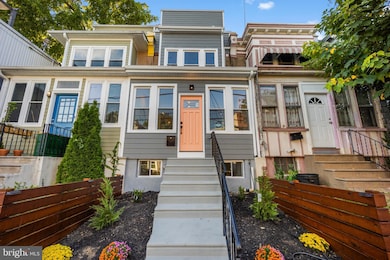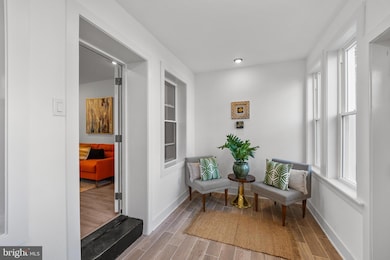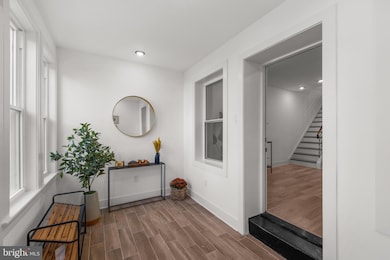
5029 Pentridge St Philadelphia, PA 19143
Kingsessing NeighborhoodEstimated payment $3,390/month
Highlights
- Hot Property
- 2-minute walk to Baltimore Avenue And 50Th Street
- Open Floorplan
- Rooftop Deck
- Gourmet Kitchen
- 3-minute walk to Cedar Park
About This Home
5029 Pentridge Street — Stylish Urban Home in Cedar Park
Bright, open, and designed for modern living, this home features high ceilings, natural light, and an open-concept layout. The kitchen is thoughtfully designed with sleek steel-toned black, Bluetooth-equipped smart appliances, a 6-burner gas stove, custom cabinetry, stone countertops, and subway tile backsplash, flowing seamlessly to the fenced patio, ideal for entertaining or relaxing outdoors.
The finished lower level offers flexible space for a media room, gym, or game area, plus a convenient half bath. Upstairs, two bedrooms share a full hall bath with polished finishes.
The primary suite is a private retreat with a spacious walk-through closet that leads to a spa-style bath with dual rainfall showerheads, double vanity, polished marble tile, and designer lighting, wet bar with wine fridge, and private balcony.
The rooftop deck features Center City and treetop views, two distinct entertaining areas, and a cozy indoor nook to enjoy the skyline year-round. With four outdoor spaces and a 2-year home warranty, this home blends style, comfort, and versatility.
Located in the Cedar Park neighborhood, just steps from Pentridge Station, Carbon Copy Brewpub, and Clark Park, this home offers a perfect mix of culture, community, and convenience.
Listing Agent
(267) 265-4910 angiethelistingboss@gmail.com BAE Realty and Investment Services Listed on: 09/12/2025
Townhouse Details
Home Type
- Townhome
Est. Annual Taxes
- $3,243
Year Built
- Built in 1925 | Remodeled in 2025
Lot Details
- 1,125 Sq Ft Lot
- Lot Dimensions are 15.00 x 75.00
- East Facing Home
- Wood Fence
- Decorative Fence
- Property is in excellent condition
Parking
- On-Street Parking
Home Design
- Straight Thru Architecture
- Traditional Architecture
- Permanent Foundation
- Masonry
Interior Spaces
- Property has 3 Levels
- Open Floorplan
- Wet Bar
- Crown Molding
- Ceiling Fan
- Recessed Lighting
- Double Pane Windows
- ENERGY STAR Qualified Windows
- Insulated Windows
- Window Screens
- Combination Dining and Living Room
- Finished Basement
Kitchen
- Gourmet Kitchen
- Breakfast Area or Nook
- Gas Oven or Range
- Self-Cleaning Oven
- Six Burner Stove
- Built-In Range
- Range Hood
- Built-In Microwave
- ENERGY STAR Qualified Freezer
- ENERGY STAR Qualified Refrigerator
- ENERGY STAR Qualified Dishwasher
- Upgraded Countertops
- Wine Rack
- Disposal
Flooring
- Engineered Wood
- Ceramic Tile
Bedrooms and Bathrooms
- 3 Bedrooms
- Walk-In Closet
- Soaking Tub
- Bathtub with Shower
- Walk-in Shower
Laundry
- Laundry on upper level
- Stacked Gas Washer and Dryer
Home Security
Eco-Friendly Details
- Energy-Efficient HVAC
- ENERGY STAR Qualified Equipment for Heating
Outdoor Features
- Stream or River on Lot
- Rooftop Deck
- Exterior Lighting
Utilities
- Forced Air Zoned Heating and Cooling System
- 200+ Amp Service
- High-Efficiency Water Heater
- Phone Available
Listing and Financial Details
- Tax Lot 215
- Assessor Parcel Number 511123700
Community Details
Overview
- No Home Owners Association
- Built by Price & Associates, LLC
- Cedar Park Subdivision
Security
- Fire and Smoke Detector
3D Interior and Exterior Tours
Floorplans
Map
Home Values in the Area
Average Home Value in this Area
Tax History
| Year | Tax Paid | Tax Assessment Tax Assessment Total Assessment is a certain percentage of the fair market value that is determined by local assessors to be the total taxable value of land and additions on the property. | Land | Improvement |
|---|---|---|---|---|
| 2025 | $2,941 | $231,700 | $46,340 | $185,360 |
| 2024 | $2,941 | $231,700 | $46,340 | $185,360 |
| 2023 | $2,941 | $210,100 | $42,020 | $168,080 |
| 2022 | $315 | $165,100 | $42,020 | $123,080 |
| 2021 | $945 | $0 | $0 | $0 |
| 2020 | $945 | $0 | $0 | $0 |
| 2019 | $872 | $0 | $0 | $0 |
| 2018 | $763 | $0 | $0 | $0 |
| 2017 | $763 | $0 | $0 | $0 |
| 2016 | $343 | $0 | $0 | $0 |
| 2015 | $328 | $0 | $0 | $0 |
| 2014 | -- | $54,500 | $5,400 | $49,100 |
| 2012 | -- | $4,096 | $742 | $3,354 |
Property History
| Date | Event | Price | List to Sale | Price per Sq Ft |
|---|---|---|---|---|
| 10/22/2025 10/22/25 | Price Changed | $595,000 | -4.8% | $229 / Sq Ft |
| 10/11/2025 10/11/25 | Price Changed | $625,000 | -3.8% | $240 / Sq Ft |
| 09/12/2025 09/12/25 | For Sale | $650,000 | -- | $250 / Sq Ft |
Purchase History
| Date | Type | Sale Price | Title Company |
|---|---|---|---|
| Deed | $90,000 | Ac Abstract | |
| Deed | -- | -- |
About the Listing Agent

Angela, a Philadelphia native and experienced Realtor, possesses a deep understanding of the city and all its offerings. With nearly 14 years of licensure, Angela's passion lies in real estate, forming lasting connections with clients who continually entrust her with their real estate needs. While she specializes in selling properties in the Art Museum Area and South Philadelphia, her extensive network of colleagues covers all neighborhoods. In the event that Angela is unable to provide
Angela's Other Listings
Source: Bright MLS
MLS Number: PAPH2515896
APN: 511123700
- 5011 Pentridge St
- 5009 Willows Ave
- 727 S 50th St Unit 1
- 1314 S 50th St
- 5514-16 Baltimore Ave
- 5000 Florence Ave
- 912 S 51st St
- 4913 Pentridge St
- 1241 S 52nd St
- 1446 S 52nd St
- 5109 Hadfield St
- 6031 Baltimore Ave
- 5121 Hadfield St
- 926 S Paxon St
- 4939 Catharine St
- 5130 Malcolm St
- 722 S 49th St
- 941 S 50th St
- 5111 Warrington Ave
- 819 S Saint Bernard St
- 5019 Pentridge St Unit A101
- 5037 Florence Ave Unit 1
- 838 S 51st St Unit 4
- 838 S 51st St Unit 3
- 838 S 51st St Unit 1
- 5111 Willows Ave Unit B
- 4928 Florence Ave
- 4912 Baltimore Ave Unit 2F
- 4923 Florence Ave Unit 1
- 780 S 52nd St
- 4927 Catharine St
- 4927 Catharine St
- 4927 Catharine St
- 4911 Catharine St Unit 2
- 4911 Catharine St Unit 1
- 5015 Warrington Ave
- 1004-6 S 52nd St Unit 6.2F
- 5218 Pentridge St
- 5110 Webster St Unit 2
- 1018 S 52nd St Unit 18.2B





