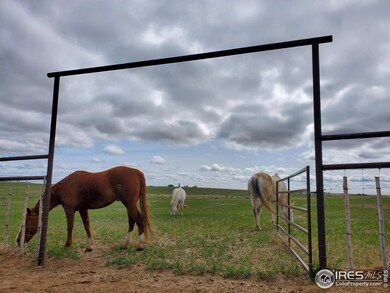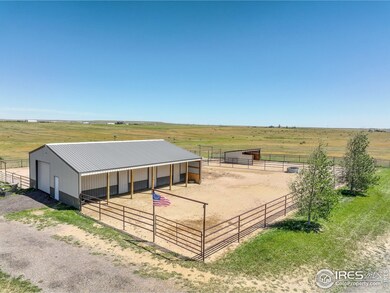
50294 County Road 15 Wellington, CO 80549
Highlights
- Barn or Stable
- Panoramic View
- Open Floorplan
- Rice Elementary School Rated A-
- 10.01 Acre Lot
- 1-minute walk to Griffin Greenes Disc Golf Course at Knolls Linear Park
About This Home
As of September 2023Nestled on 10 sprawling acres of picturesque Colorado landscape, 50294 County Road 15 in Wellington offers a rare opportunity to embrace a lifestyle of tranquility, country comfort and equestrian bliss. This awesome property boasts a well designed horse set-up and panoramic mountain vistas, creating a haven for horse enthusiasts and nature lovers alike.Upon entering, you're greeted by an open and flowing floor plan that seamlessly blends the warmth of rustic design elements with modern amenities. The spacious living area features vaulted ceilings and large windows that frame the awe-inspiring mountain views, allowing natural light to flood the space. An elegant fireplace stands in the dining area, providing both ambiance and warmth during cooler Colorado evenings. The large open kitchen has stainless steel appliances, loads of cabinets and an expansive island that doubles as a breakfast bar.The primary bedroom has a large ensuite with beautifully tiled shower and 2 sinks for plenty of elbow room. Stepping outside, the equestrian facilities are a testament to thoughtful design and functionality. The barn features multiple stalls, a tack area, and hay storage, ensuring the utmost care for your four-legged companions. The fenced area is great for horses, cows or even some goats and the agricultural status helps keep the taxes really low! The 10 acres docks and riding area offer endless opportunities for training, exercise, and the joy of horseback riding against the backdrop of the Rockies.Whether you're watching the sunrise over the mountains from your porch or exploring the vast expanse of your 10-acre, 50294 County Road 15 is more than a home; it's a retreat, a sanctuary, and a gateway to a lifestyle that combines the allure of the countryside with modern comforts. Don't miss this chance to make this equestrian paradise your own. Schedule a showing today and embrace a life of serenity, beauty, and connection to nature.
Home Details
Home Type
- Single Family
Est. Annual Taxes
- $1,412
Year Built
- Built in 2018
Lot Details
- 10.01 Acre Lot
- Property fronts a county road
- Unincorporated Location
- West Facing Home
- Southern Exposure
- Partially Fenced Property
- Level Lot
- Property is zoned AGR
Parking
- 4 Car Detached Garage
Property Views
- Panoramic
- City
- Mountain
Home Design
- Contemporary Architecture
- Wood Frame Construction
- Composition Roof
Interior Spaces
- 1,680 Sq Ft Home
- 1-Story Property
- Open Floorplan
- Ceiling Fan
- Free Standing Fireplace
- Double Pane Windows
- Dining Room
- Crawl Space
- Laundry on main level
Kitchen
- Electric Oven or Range
- Microwave
- Dishwasher
- Fireplace in Kitchen
Flooring
- Carpet
- Vinyl
Bedrooms and Bathrooms
- 3 Bedrooms
Outdoor Features
- Balcony
- Deck
- Patio
- Outdoor Storage
Schools
- Highland Elementary School
- Highland Middle School
- Highland School
Horse Facilities and Amenities
- Horses Allowed On Property
- Corral
- Tack Room
- Hay Storage
- Barn or Stable
Utilities
- Cooling Available
- Heat Pump System
- Septic Tank
- Septic System
- High Speed Internet
Additional Features
- Mineral Rights Excluded
- Pasture
Community Details
- No Home Owners Association
- Exemption 0453 20 03 Recx17 02 Subdivision
Listing and Financial Details
- Assessor Parcel Number R8953427
Ownership History
Purchase Details
Purchase Details
Similar Homes in Wellington, CO
Home Values in the Area
Average Home Value in this Area
Purchase History
| Date | Type | Sale Price | Title Company |
|---|---|---|---|
| Warranty Deed | -- | -- | |
| Interfamily Deed Transfer | -- | None Available |
Mortgage History
| Date | Status | Loan Amount | Loan Type |
|---|---|---|---|
| Previous Owner | $273,000 | New Conventional | |
| Previous Owner | $269,000 | New Conventional |
Property History
| Date | Event | Price | Change | Sq Ft Price |
|---|---|---|---|---|
| 07/16/2025 07/16/25 | For Sale | $695,000 | +14.9% | $414 / Sq Ft |
| 09/21/2023 09/21/23 | Sold | $605,000 | +1.0% | $360 / Sq Ft |
| 08/17/2023 08/17/23 | For Sale | $599,000 | -- | $357 / Sq Ft |
Tax History Compared to Growth
Tax History
| Year | Tax Paid | Tax Assessment Tax Assessment Total Assessment is a certain percentage of the fair market value that is determined by local assessors to be the total taxable value of land and additions on the property. | Land | Improvement |
|---|---|---|---|---|
| 2025 | $1,644 | $32,720 | $50 | $32,670 |
| 2024 | $1,644 | $32,720 | $50 | $32,670 |
| 2023 | $1,300 | $29,800 | $60 | $29,740 |
| 2022 | $1,412 | $26,960 | $60 | $26,900 |
| 2021 | $1,488 | $27,900 | $60 | $27,840 |
| 2020 | $1,177 | $22,250 | $60 | $22,190 |
| 2019 | $1,263 | $22,250 | $60 | $22,190 |
| 2018 | $8 | $60 | $60 | $0 |
Agents Affiliated with this Home
-
Gus Bergs

Seller's Agent in 2025
Gus Bergs
RE/MAX
(970) 308-4733
228 Total Sales
-
Jason Kingery

Seller's Agent in 2023
Jason Kingery
Coldwell Banker Realty-NOCO
(970) 310-9660
72 Total Sales
Map
Source: IRES MLS
MLS Number: 994524
APN: R8953427
- 3903 Mount Oxford St
- 6900 Mount Democrat St
- 3775 Ginkgo St
- 7213 Horsechestnut St
- 3705 Mount Spalding St
- 7263 Horsechestnut St
- 3603 Ronald Reagan Ave
- 3933 Mount Hope St
- 6932 NE Frontage Rd
- 7061 Sage Meadows Dr
- 3993 Mount Hope St
- 3635 Ronald Reagan Ave
- 4101 Crittenton Ln Unit 102
- 3644 Ronald Reagan Ave
- 3645 Ronald Reagan Ave
- 7037 Raleigh St
- 4169 White Deer Ln
- 6818 Meadow Rain Way
- 3454 Buffalo Grass Ln
- 6757 Sage Meadows Dr






