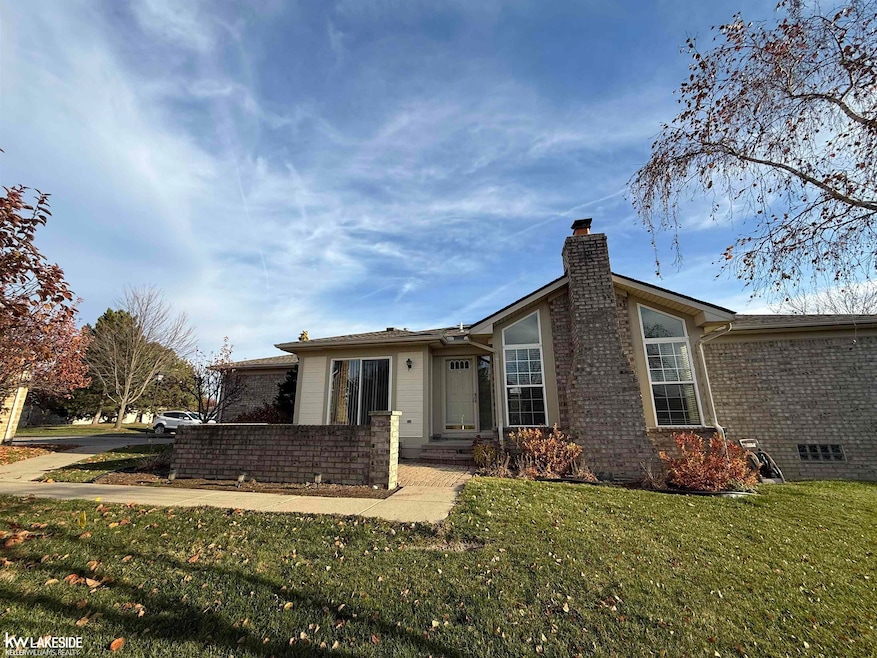50299 Highpoint Ct Unit 261 Macomb, MI 48044
Highlights
- Ranch Style House
- 2 Car Attached Garage
- Carpet
- Dakota High School Rated A-
- Forced Air Heating System
- Gas Fireplace
About This Home
Stunning end-unit ranch condo! Make yourself at home in the spacious great room by the cozy gas fireplace. Great room’s attached dining area makes for a coveted open floor plan. Brand new kitchen appliances. First floor laundry. Breakfast nook includes an attached doorwall to front patio. Primary bedroom boasts an on-suite bathroom with newly installed sink. New air conditioner unit and high efficiency furnace (2025). Large unfinished basement. One year lease. No pets and no smoking. Security deposit is 1 and 1/2 month’s rent. Credit report, credit application, proof of income (2 years W2 or 1099 income), and 2 months of paystubs required. ALL TENANT APPLICATIONS ARE REQUIRED TO BE DONE THROUGH RENTSPREE. TO APPLY, REQUEST APPLICATION LINK FROM LISTING AGENT. $50 rental application fee to be paid by prospective tenant.
Listing Agent
Keller Williams Realty Lakeside License #MISPE-6501424214 Listed on: 11/24/2025

Condo Details
Home Type
- Condominium
Year Built
- Built in 2001
HOA Fees
- $190 Monthly HOA Fees
Parking
- 2 Car Attached Garage
Home Design
- Ranch Style House
- Brick Exterior Construction
Interior Spaces
- 1,541 Sq Ft Home
- Gas Fireplace
- Basement
Flooring
- Carpet
- Vinyl
Bedrooms and Bathrooms
- 2 Bedrooms
- 2 Full Bathrooms
Utilities
- Forced Air Heating System
- Heating System Uses Natural Gas
Community Details
- Kelly@Teamjbc.Com HOA
- Highland Hills II Subdivision
Listing and Financial Details
- Rent includes 12 months
- 12 Month Lease Term
- Assessor Parcel Number 20-08-20-275-261
Map
Property History
| Date | Event | Price | List to Sale | Price per Sq Ft |
|---|---|---|---|---|
| 02/16/2026 02/16/26 | Under Contract | -- | -- | -- |
| 01/05/2026 01/05/26 | Price Changed | $2,000 | -9.1% | $1 / Sq Ft |
| 11/24/2025 11/24/25 | For Rent | $2,200 | +37.5% | -- |
| 10/15/2021 10/15/21 | Rented | $1,600 | 0.0% | -- |
| 09/22/2021 09/22/21 | For Rent | $1,600 | +10.3% | -- |
| 05/22/2018 05/22/18 | Rented | $1,450 | 0.0% | -- |
| 05/17/2018 05/17/18 | Under Contract | -- | -- | -- |
| 04/20/2018 04/20/18 | For Rent | $1,450 | -- | -- |
Source: Michigan Multiple Listing Service
MLS Number: 50195022
APN: 20-08-20-275-261
- 50314 Paradise Ct
- 17662 Port Salem Dr Unit 44
- 49954 Willowood Dr
- 49806 Bingham Ln
- 16818 Glenhurst Dr
- 16777 Trajan Ln Unit 252
- 16856 Trajan Ln Unit 248
- 16809 Trajan Ln Unit 253
- 50643 Hillside Dr
- 16917 Glenhurst Dr
- 49683 Yale Dr
- 19201 Grisham Dr
- 16489 Bishopsgate Dr
- 49001 Wingfield Dr
- 51684 Eva Dr
- 48711 Cross Creek Dr
- 19424 Norway Pine Dr
- 16089 Diamante Dr
- 50912 Alden Dr
- 17437 Westgrove Dr
Ask me questions while you tour the home.
