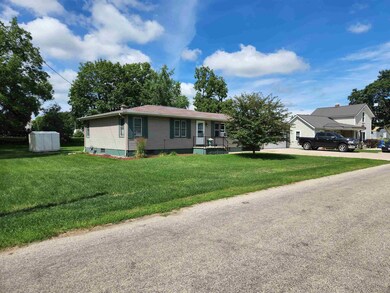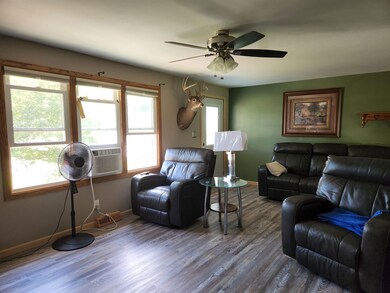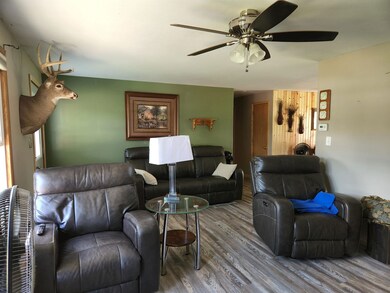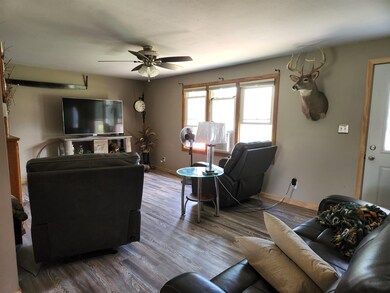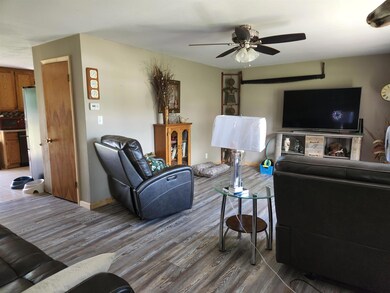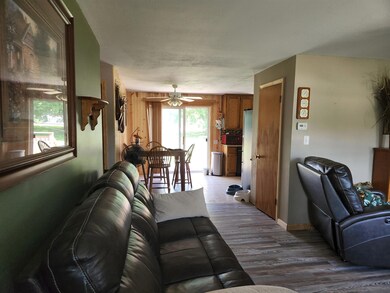
503 11th St Brodhead, WI 53520
Highlights
- Deck
- Mud Room
- Forced Air Cooling System
- Ranch Style House
- 2 Car Attached Garage
- Tankless Water Heater
About This Home
As of September 2022This beautifully maintained ranch with many updates awaits you. New flooring, appliances and tankless water heater are just a few. The welcoming, level back yard with deck is perfect for entertaining. Enjoy the abundance of natural light in the large, newly renovated primary bedroom. Need more space? Check out the big family room and bonus room in the basement . $725 UHP warranty included. www.C21Advantage.com
Home Details
Home Type
- Single Family
Est. Annual Taxes
- $3,055
Year Built
- Built in 1950
Lot Details
- 10,454 Sq Ft Lot
Parking
- 2 Car Attached Garage
Home Design
- Ranch Style House
- Vinyl Siding
Interior Spaces
- Mud Room
Kitchen
- Oven or Range
- Microwave
- Dishwasher
Bedrooms and Bathrooms
- 2 Bedrooms
- 1 Full Bathroom
Laundry
- Laundry on main level
- Dryer
- Washer
Partially Finished Basement
- Basement Fills Entire Space Under The House
- Sump Pump
Outdoor Features
- Deck
- Outdoor Storage
Schools
- Ronald R Albrecht Elementary School
- Brodhead Middle School
- Brodhead High School
Utilities
- Forced Air Cooling System
- Tankless Water Heater
- Water Softener
Ownership History
Purchase Details
Home Financials for this Owner
Home Financials are based on the most recent Mortgage that was taken out on this home.Purchase Details
Home Financials for this Owner
Home Financials are based on the most recent Mortgage that was taken out on this home.Purchase Details
Home Financials for this Owner
Home Financials are based on the most recent Mortgage that was taken out on this home.Purchase Details
Similar Homes in Brodhead, WI
Home Values in the Area
Average Home Value in this Area
Purchase History
| Date | Type | Sale Price | Title Company |
|---|---|---|---|
| Warranty Deed | $155,000 | None Available | |
| Warranty Deed | $125,000 | None Available | |
| Warranty Deed | $117,000 | None Avelable | |
| Warranty Deed | $47,500 | None Abiavle |
Mortgage History
| Date | Status | Loan Amount | Loan Type |
|---|---|---|---|
| Open | $156,565 | New Conventional | |
| Previous Owner | $123,832 | USDA | |
| Previous Owner | $15,000 | Unknown | |
| Previous Owner | $105,600 | New Conventional | |
| Previous Owner | $23,400 | Credit Line Revolving | |
| Previous Owner | $93,600 | Adjustable Rate Mortgage/ARM | |
| Previous Owner | $0 | Unknown |
Property History
| Date | Event | Price | Change | Sq Ft Price |
|---|---|---|---|---|
| 09/09/2022 09/09/22 | Sold | $215,000 | -6.5% | $123 / Sq Ft |
| 07/26/2022 07/26/22 | Price Changed | $230,000 | -4.2% | $131 / Sq Ft |
| 07/16/2022 07/16/22 | For Sale | $240,000 | +54.8% | $137 / Sq Ft |
| 11/14/2019 11/14/19 | Sold | $155,000 | -2.5% | $88 / Sq Ft |
| 09/05/2019 09/05/19 | For Sale | $159,000 | -- | $91 / Sq Ft |
Tax History Compared to Growth
Tax History
| Year | Tax Paid | Tax Assessment Tax Assessment Total Assessment is a certain percentage of the fair market value that is determined by local assessors to be the total taxable value of land and additions on the property. | Land | Improvement |
|---|---|---|---|---|
| 2024 | $3,609 | $197,500 | $22,800 | $174,700 |
| 2023 | $3,436 | $197,500 | $22,800 | $174,700 |
| 2022 | $3,343 | $179,200 | $16,900 | $162,300 |
| 2021 | $2,882 | $117,100 | $15,200 | $101,900 |
| 2020 | $2,871 | $117,100 | $15,200 | $101,900 |
| 2019 | $2,777 | $116,600 | $15,200 | $101,400 |
| 2018 | $2,659 | $116,600 | $15,200 | $101,400 |
| 2017 | $2,724 | $116,600 | $15,200 | $101,400 |
| 2016 | $2,716 | $116,600 | $15,200 | $101,400 |
| 2014 | $2,863 | $116,600 | $15,200 | $101,400 |
Agents Affiliated with this Home
-

Seller's Agent in 2022
Jane Lee
EXP Realty, LLC
(608) 558-1840
2 in this area
99 Total Sales
-
R
Buyer's Agent in 2022
Rebecca Drafall
EXIT Professional Real Estate
(608) 426-2339
4 in this area
51 Total Sales
-

Seller's Agent in 2019
Greg Raymond
Realty Select, LLC
(815) 821-3985
4 in this area
85 Total Sales
Map
Source: South Central Wisconsin Multiple Listing Service
MLS Number: 1939623
APN: 20605170000
- Lot 2 E 7th Ave
- 503 14th St
- 708 E 4th Ave
- 1401 E 2nd Ave
- 107 9th St
- 40 Acres County Highway T
- N1815 County Highway T
- 1408 1st Center Ave
- 1207 W 2nd Ave
- 908 14th St
- 207 Cedar Ave
- 2008 W 4th Ave
- 804 25th St
- 6 Acres 25th St
- N2741 & N2721 Highway 11
- 37+ Ac Decatur Rd
- N3920 Brown Deer Dr
- W851 Lake View Cir
- N4033 Ace Ct
- N4104 Country Club Dr

