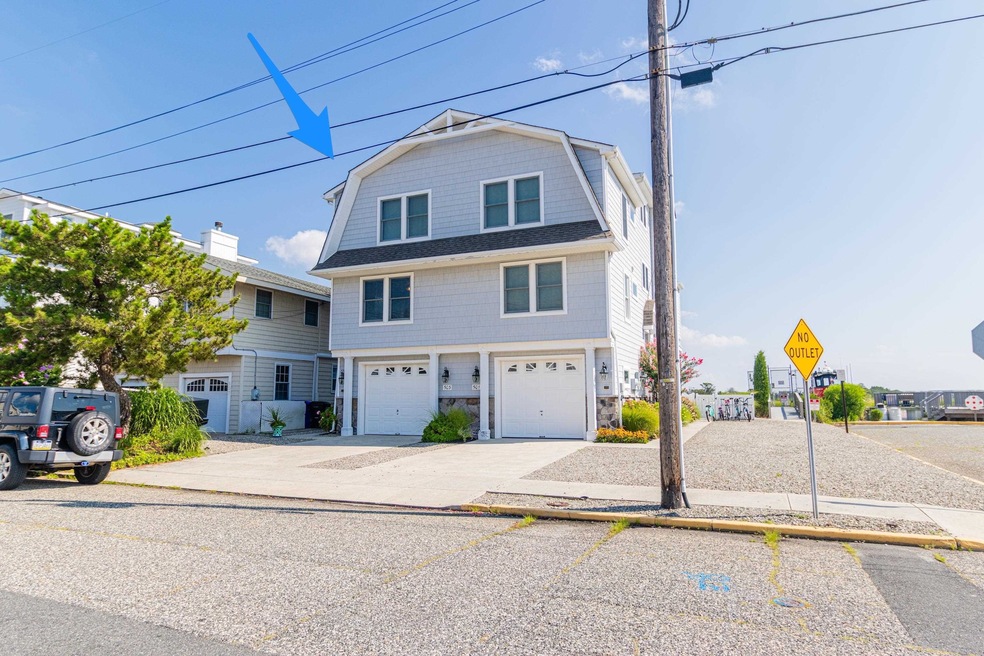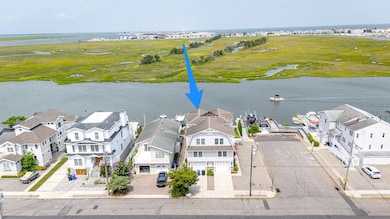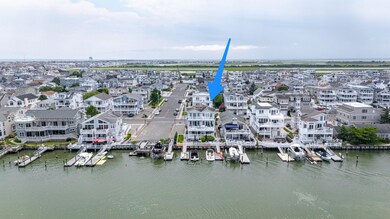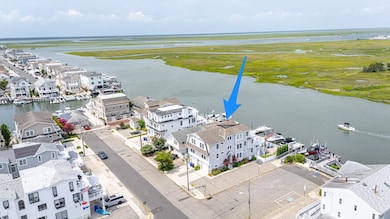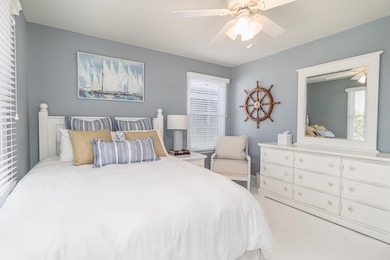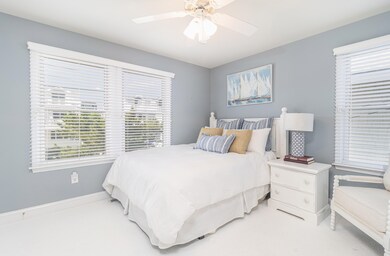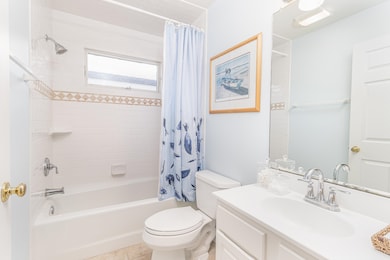503 20th St Avalon, NJ 08202
Estimated payment $18,652/month
Highlights
- Boat Dock
- Property Fronts a Bay or Harbor
- Wood Flooring
- Avalon Elementary School Rated A
- Island Location
- Furnished
About This Home
Experience extraordinary bayfront living from this meticulously maintained townhome, offering unobstructed, panoramic views of Cedar Island and easy access to both the Intracoastal Waterway and the center of Avalon. Tucked away on the corner of a quiet dead-end street, the home enjoys a rare sense of privacy with very minimal thru traffic. Built in 2006, this expansive property features large bedrooms, four full bathrooms, and exceptional indoor and outdoor entertaining spaces. The first level includes two bedrooms that share a hall bath, including a bayfront bedroom with slider access to a spacious, covered deck—perfect for relaxing in the shade on summer afternoons. A few steps down, a beautiful paver patio sits at bulkhead height and features multiple seating areas, irrigated landscaping, and direct access to a deep-water boat slip. Back inside and up a half-level is a street-side guest bedroom with a full bath, and just above that, the main entertaining space unfolds. The updated kitchen boasts shaker cabinetry, quartz countertops, a beautiful center island, and upgraded appliances. The dining area and living room are accented by wainscoting and designer furnishings, with the living room centered around a gas fireplace and oversized sectional—ideal for family movie nights with a view. The second-floor bayfront deck offers some of the best views in the home, looking directly up Pennsylvania Harbor to wide-open water. This level also includes a street-side en-suite bedroom and a generous primary suite featuring a spacious bathroom, large sleeping quarters, and a third-floor balcony with mesmerizing bay views. At ground level, a full car garage provides ample storage for all your beach and bay essentials. Located just a few blocks from Avalon’s vibrant shopping, dining, and nightlife, and only minutes by boat to fast, open water, this home is a rare offering in the coveted 500 block of 21st Street—where properties seldom come to market due to their exceptional view corridors and privacy. Don’t miss this opportunity to own a truly remarkable waterfront retreat—schedule your private showing today.
Townhouse Details
Home Type
- Townhome
Est. Annual Taxes
- $8,848
Year Built
- Built in 2006
Lot Details
- Property Fronts a Bay or Harbor
- Fenced Yard
Interior Spaces
- 2,153 Sq Ft Home
- 3-Story Property
- Furnished
- Ceiling Fan
- Fireplace
- Drapes & Rods
- Blinds
- Great Room
- Dining Area
Kitchen
- Eat-In Kitchen
- Oven
- Range
- Dishwasher
- Kitchen Island
- Disposal
Flooring
- Wood
- Wall to Wall Carpet
Bedrooms and Bathrooms
- 5 Bedrooms
- 4 Full Bathrooms
Laundry
- Dryer
- Washer
Parking
- 1 Car Garage
- Driveway
Outdoor Features
- Outdoor Shower
- Bulkhead
Location
- Island Location
Utilities
- Forced Air Zoned Heating and Cooling System
- Heating System Uses Natural Gas
- Gas Water Heater
- Cable TV Available
Listing and Financial Details
- Legal Lot and Block 130.5 / 19.07
Community Details
Amenities
- Community Deck or Porch
Recreation
- Boat Dock
Map
Home Values in the Area
Average Home Value in this Area
Tax History
| Year | Tax Paid | Tax Assessment Tax Assessment Total Assessment is a certain percentage of the fair market value that is determined by local assessors to be the total taxable value of land and additions on the property. | Land | Improvement |
|---|---|---|---|---|
| 2025 | $8,848 | $1,441,000 | $925,000 | $516,000 |
| 2024 | $8,848 | $1,441,000 | $925,000 | $516,000 |
| 2023 | $8,776 | $1,441,000 | $925,000 | $516,000 |
| 2022 | $8,185 | $1,441,000 | $925,000 | $516,000 |
| 2021 | $7,882 | $1,441,000 | $925,000 | $516,000 |
| 2020 | $7,580 | $1,441,000 | $925,000 | $516,000 |
| 2019 | $7,349 | $1,441,000 | $925,000 | $516,000 |
| 2018 | $7,032 | $1,441,000 | $925,000 | $516,000 |
| 2017 | $5,029 | $904,500 | $625,000 | $279,500 |
| 2016 | $4,975 | $904,500 | $625,000 | $279,500 |
| 2015 | $4,893 | $904,500 | $625,000 | $279,500 |
| 2014 | $4,839 | $904,500 | $625,000 | $279,500 |
Property History
| Date | Event | Price | List to Sale | Price per Sq Ft |
|---|---|---|---|---|
| 08/26/2025 08/26/25 | Price Changed | $3,399,000 | -1.4% | $1,579 / Sq Ft |
| 08/05/2025 08/05/25 | For Sale | $3,449,000 | -- | $1,602 / Sq Ft |
Purchase History
| Date | Type | Sale Price | Title Company |
|---|---|---|---|
| Deed | $1,500,000 | Stewart Title Guaranty Co |
Mortgage History
| Date | Status | Loan Amount | Loan Type |
|---|---|---|---|
| Closed | $1,200,000 | Purchase Money Mortgage |
Source: Cape May County Association of REALTORS®
MLS Number: 252273
APN: 01-00019-07-00130-503
- 435 20th St Unit 435
- 415 20th St
- 440 21st St Unit South (B)
- 890 21st St
- 389 22nd St
- 647 Barry Rd
- 431 24th St
- 297 24th St Unit 297
- 297 24th St
- 2425 Harbor Ave Unit 2425
- 1868 Dune Dr
- 211 23rd St
- 178 19th St
- 212 25th St
- 212 25th St Unit East Unit
- 279 13th St Unit C-6
- 279 13th St
- 174 23rd St
- 161 24th St
- 128 16th St
- 220 86th St Unit 1st Floor
- 18 Avalon Blvd Unit East
- 10 Golf Dr
- 11 Scott Ln
- 109 Seaview Ct
- 65 Route 50
- 215 E 24th Ave Unit 2
- X3X Maple Ave
- 101 E Oak Ave
- 425 W Baker Ave Unit 3
- 142 E Youngs Ave Unit ID1309014P
- 109 Brigantine Dr
- 107 E Taylor Ave
- 404 50th St
- 102 Teal Rd
- 5708 Park Blvd Unit 2
- 5708 Park Blvd Unit 3
- 124 W Heather Rd Unit ID1309025P
- 823 Periwinkle Dr Unit 823
- 15 36th St Unit 15
