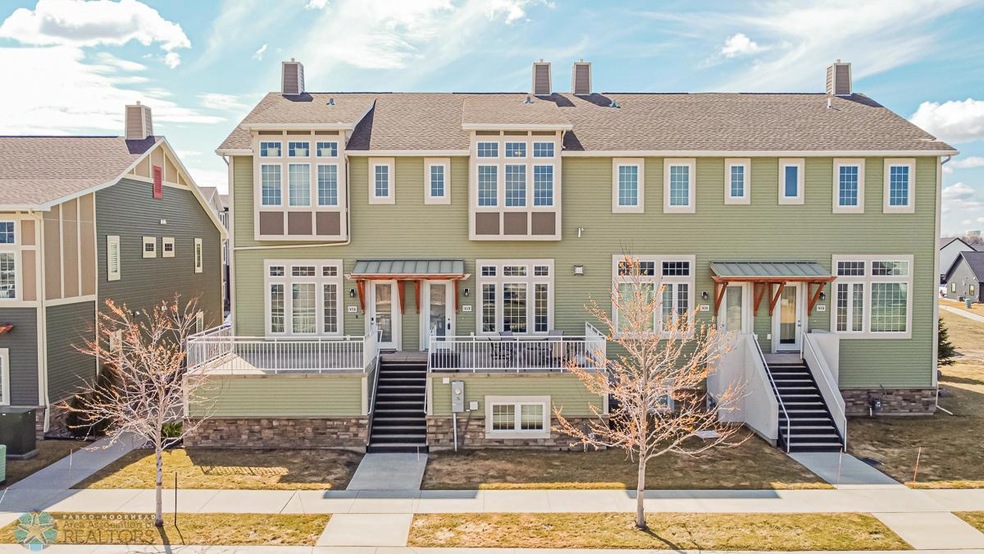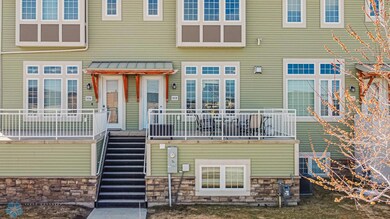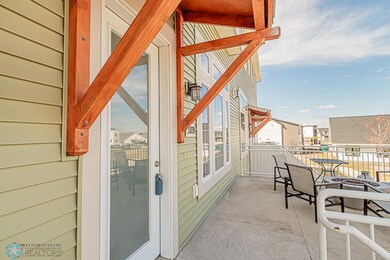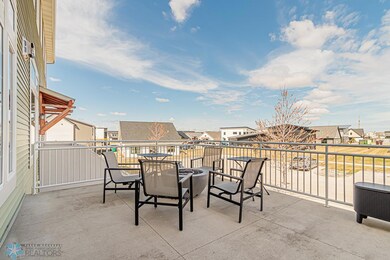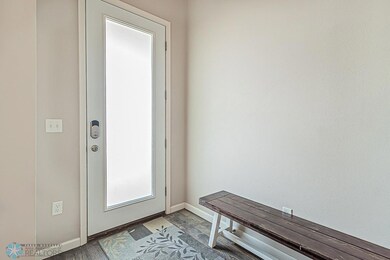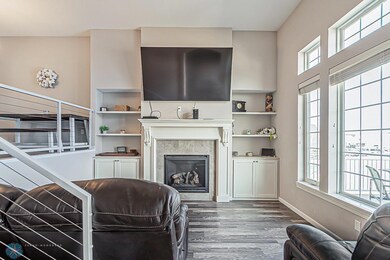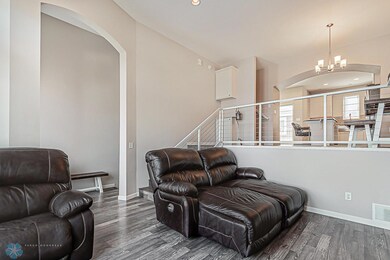
503 33rd Way E Unit B West Fargo, ND 58078
Oak Ridge NeighborhoodHighlights
- Open Floorplan
- Cathedral Ceiling
- 2 Car Attached Garage
- Deck
- Granite Countertops
- Walk-In Closet
About This Home
As of July 2024** Assumable rate mortgage!!! Ask Agent for details!!! ** This three-level gem is conveniently located and is a must-see. Step inside to find lofty ceilings and abundant natural light throughout the home. The family room offers built-ins and a modern fireplace. Ascend a few steps to discover a dining area that overlooks the family room, along with a well-appointed kitchen featuring a gas range, SS appliances, a spacious island, stone countertops, and a pantry. Don't miss the private balcony perfect for relaxing or entertaining.Upstairs, all three bedrooms await. The primary suite impresses with a generous en suite bathroom complete with a tiled shower, dual sinks, and a walk-in closet. This level also hosts a full-size bathroom and laundry facilities.The lower level provides another inviting family room and an additional half bath. Plus, take advantage of a generous $5,000 flooring allowance to make this home truly your own.
Townhouse Details
Home Type
- Townhome
Est. Annual Taxes
- $4,310
Year Built
- Built in 2016
Lot Details
- 2,614 Sq Ft Lot
- Lot Dimensions are 46x96
- 1 Common Wall
- Sprinkler System
HOA Fees
- $125 Monthly HOA Fees
Parking
- 2 Car Attached Garage
- Heated Garage
Home Design
- Split Level Home
- Twin Home
- Brick Exterior Construction
- Poured Concrete
- Vinyl Construction Material
Interior Spaces
- 3-Story Property
- Open Floorplan
- Bookcases
- Cathedral Ceiling
- Gas Fireplace
- Family Room
- Living Room
- Dining Room
- Tile Flooring
Kitchen
- Built-In Oven
- Range
- Microwave
- Dishwasher
- Kitchen Island
- Granite Countertops
- Disposal
Bedrooms and Bathrooms
- 3 Bedrooms
- Walk-In Closet
Laundry
- Laundry Room
- Dryer
- Washer
Outdoor Features
- Deck
Schools
- West Fargo Sheyenne High School
Utilities
- Forced Air Heating and Cooling System
- Electric Water Heater
- Cable TV Available
Community Details
- Association fees include lawn care, outside maintenance, snow removal
- Association Phone (701) 566-0215
- Hadley Meadows HOA
- Oak Ridge 10Th Add Subdivision
Listing and Financial Details
- Assessor Parcel Number 02500900240000
Ownership History
Purchase Details
Home Financials for this Owner
Home Financials are based on the most recent Mortgage that was taken out on this home.Purchase Details
Home Financials for this Owner
Home Financials are based on the most recent Mortgage that was taken out on this home.Purchase Details
Home Financials for this Owner
Home Financials are based on the most recent Mortgage that was taken out on this home.Similar Homes in the area
Home Values in the Area
Average Home Value in this Area
Purchase History
| Date | Type | Sale Price | Title Company |
|---|---|---|---|
| Warranty Deed | $363,000 | Title Company-Residential | |
| Warranty Deed | $299,900 | Fm Title | |
| Warranty Deed | $282,616 | Fm Title |
Mortgage History
| Date | Status | Loan Amount | Loan Type |
|---|---|---|---|
| Open | $356,425 | FHA | |
| Previous Owner | $294,467 | FHA | |
| Previous Owner | $103,000 | Commercial |
Property History
| Date | Event | Price | Change | Sq Ft Price |
|---|---|---|---|---|
| 06/30/2025 06/30/25 | Off Market | -- | -- | -- |
| 06/23/2025 06/23/25 | For Sale | $375,000 | 0.0% | $186 / Sq Ft |
| 06/17/2025 06/17/25 | Price Changed | $375,000 | -1.3% | $186 / Sq Ft |
| 06/02/2025 06/02/25 | Price Changed | $380,000 | -1.3% | $188 / Sq Ft |
| 05/29/2025 05/29/25 | Off Market | -- | -- | -- |
| 05/23/2025 05/23/25 | Price Changed | $385,000 | -3.8% | $191 / Sq Ft |
| 05/19/2025 05/19/25 | For Sale | $400,000 | +11.1% | $198 / Sq Ft |
| 07/22/2024 07/22/24 | Sold | -- | -- | -- |
| 06/20/2024 06/20/24 | Pending | -- | -- | -- |
| 05/10/2024 05/10/24 | Price Changed | $360,000 | -1.4% | $179 / Sq Ft |
| 04/12/2024 04/12/24 | For Sale | $365,000 | -- | $181 / Sq Ft |
Tax History Compared to Growth
Tax History
| Year | Tax Paid | Tax Assessment Tax Assessment Total Assessment is a certain percentage of the fair market value that is determined by local assessors to be the total taxable value of land and additions on the property. | Land | Improvement |
|---|---|---|---|---|
| 2024 | $4,395 | $166,800 | $25,000 | $141,800 |
| 2023 | $4,310 | $155,750 | $25,000 | $130,750 |
| 2022 | $4,208 | $149,200 | $25,000 | $124,200 |
| 2021 | $4,324 | $151,000 | $22,500 | $128,500 |
| 2020 | $4,264 | $153,300 | $22,500 | $130,800 |
| 2019 | $4,189 | $149,850 | $22,500 | $127,350 |
| 2018 | $3,834 | $141,100 | $6,400 | $134,700 |
| 2017 | $2,010 | $76,100 | $6,400 | $69,700 |
| 2016 | $1,005 | $18,500 | $8,650 | $9,850 |
Agents Affiliated with this Home
-
Brennen Grubb
B
Seller's Agent in 2025
Brennen Grubb
REAL (3540 FGO)
(701) 318-7467
20 Total Sales
-
Katherine Kiernan

Seller's Agent in 2024
Katherine Kiernan
Aspire Realty
(701) 306-8303
3 in this area
375 Total Sales
Map
Source: Fargo-Moorhead Area Association of REALTORS®
MLS Number: 6516810
APN: 02-5009-00240-000
