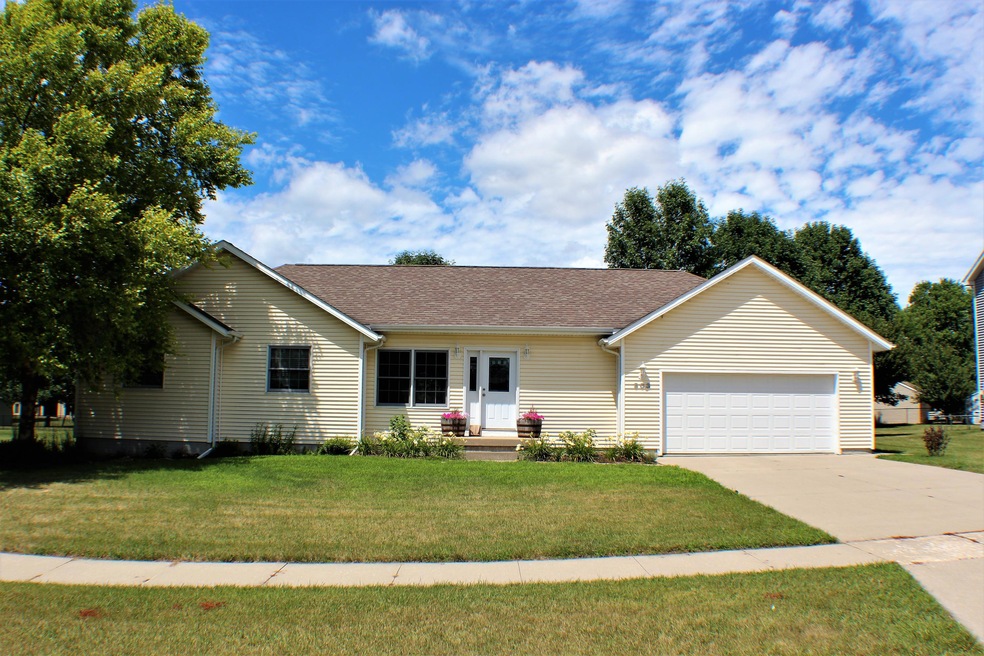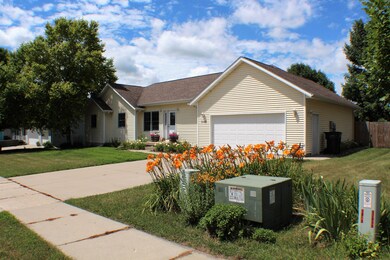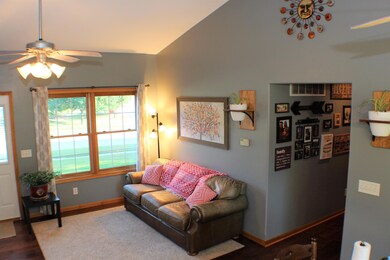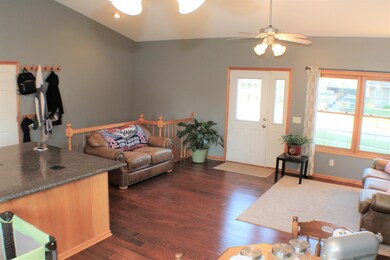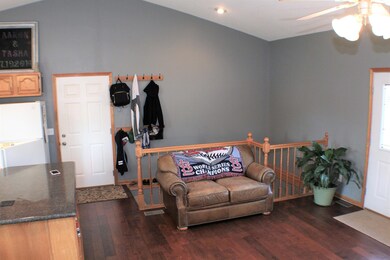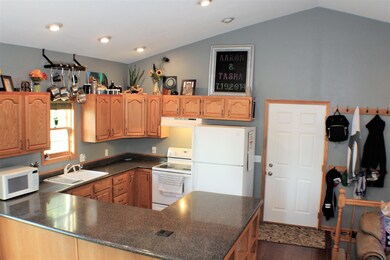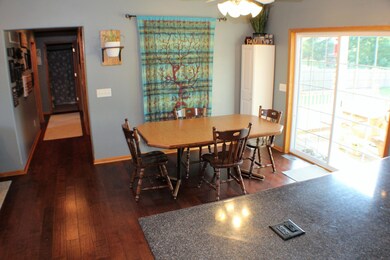
503 8th Ave Slater, IA 50244
Highlights
- Deck
- Wood Flooring
- 1-Story Property
- Ballard Middle School Rated A-
- 2 Car Attached Garage
- Central Air
About This Home
As of August 2019Welcome to Greater Slater. Rare Ballard find, 5 bedrooms, 3 full bathes. Open concept with Kitchen, living room, and dining area. 3 beds and 2 full baths round out the main floor. The large family room, 2 beds and full bath in the lower level.
The large 1/3 of an acre yard is fully fenced. 2 car attached garage. You'll have a perfect seat for the 4th of July fireworks,and a short commute to Ames, Ankeny, or Des Moines. Close to the lakes for great outdoor entertainment. Great small town living with pool, parks and shopping.
Last Agent to Sell the Property
United Real Estate Professionals License #S60540 Listed on: 07/16/2019

Home Details
Home Type
- Single Family
Est. Annual Taxes
- $4,716
Year Built
- Built in 2000
Lot Details
- 0.31 Acre Lot
- Fenced
- Level Lot
Parking
- 2 Car Attached Garage
Home Design
- Poured Concrete
- Wood Trim
- Vinyl Construction Material
Interior Spaces
- 1,212 Sq Ft Home
- 1-Story Property
- Ceiling Fan
- Window Treatments
- Basement Fills Entire Space Under The House
Kitchen
- Range
- Dishwasher
- Disposal
Flooring
- Wood
- Carpet
- Vinyl
Bedrooms and Bathrooms
- 5 Bedrooms
- 3 Full Bathrooms
Outdoor Features
- Deck
Utilities
- Central Air
- Heating System Uses Natural Gas
- Gas Water Heater
Listing and Financial Details
- Assessor Parcel Number 13-31-212-270
Ownership History
Purchase Details
Home Financials for this Owner
Home Financials are based on the most recent Mortgage that was taken out on this home.Purchase Details
Home Financials for this Owner
Home Financials are based on the most recent Mortgage that was taken out on this home.Purchase Details
Home Financials for this Owner
Home Financials are based on the most recent Mortgage that was taken out on this home.Similar Homes in Slater, IA
Home Values in the Area
Average Home Value in this Area
Purchase History
| Date | Type | Sale Price | Title Company |
|---|---|---|---|
| Warranty Deed | $240,000 | -- | |
| Warranty Deed | -- | None Available | |
| Warranty Deed | $190,000 | None Available |
Mortgage History
| Date | Status | Loan Amount | Loan Type |
|---|---|---|---|
| Open | $212,000 | New Conventional | |
| Closed | $216,000 | Adjustable Rate Mortgage/ARM | |
| Previous Owner | $204,250 | New Conventional | |
| Previous Owner | $30,000 | New Conventional | |
| Previous Owner | $156,000 | New Conventional | |
| Previous Owner | $151,200 | New Conventional | |
| Previous Owner | $145,600 | New Conventional |
Property History
| Date | Event | Price | Change | Sq Ft Price |
|---|---|---|---|---|
| 08/16/2019 08/16/19 | Sold | $240,000 | -2.0% | $198 / Sq Ft |
| 07/20/2019 07/20/19 | Pending | -- | -- | -- |
| 07/16/2019 07/16/19 | For Sale | $245,000 | +14.0% | $202 / Sq Ft |
| 05/26/2017 05/26/17 | Sold | $215,000 | -2.3% | $177 / Sq Ft |
| 04/21/2017 04/21/17 | Pending | -- | -- | -- |
| 03/06/2017 03/06/17 | For Sale | $220,000 | -- | $182 / Sq Ft |
Tax History Compared to Growth
Tax History
| Year | Tax Paid | Tax Assessment Tax Assessment Total Assessment is a certain percentage of the fair market value that is determined by local assessors to be the total taxable value of land and additions on the property. | Land | Improvement |
|---|---|---|---|---|
| 2024 | $4,716 | $263,900 | $63,700 | $200,200 |
| 2023 | $4,890 | $263,900 | $63,700 | $200,200 |
| 2022 | $4,902 | $226,800 | $56,600 | $170,200 |
| 2021 | $4,872 | $226,800 | $56,600 | $170,200 |
| 2020 | $4,570 | $212,700 | $42,500 | $170,200 |
| 2019 | $4,570 | $212,700 | $42,500 | $170,200 |
| 2018 | $4,502 | $196,700 | $41,000 | $155,700 |
| 2017 | $4,502 | $196,700 | $41,000 | $155,700 |
| 2016 | $4,314 | $187,200 | $36,300 | $150,900 |
| 2015 | $4,314 | $187,200 | $36,300 | $150,900 |
| 2014 | $4,054 | $170,500 | $36,300 | $134,200 |
Agents Affiliated with this Home
-

Seller's Agent in 2019
Kevin Holmes
United Real Estate Professionals
(515) 450-1502
56 Total Sales
-

Buyer's Agent in 2019
Chris Betts
RE/MAX
(515) 231-9180
280 Total Sales
Map
Source: Central Iowa Board of REALTORS®
MLS Number: 52580
APN: 13-31-212-270
- 611 8th Ave
- 108 3rd Ave
- 104 3rd Ave
- 106 Hubbell St
- 501 County Ave
- 205 Jefferson St
- 807 Boone St
- 414 Sheffield Ave
- 505 Sheffield Ave
- 445 Sheffield Ave
- 415 Sheffield Ave
- 405 Sheffield Ave
- 404 Sheffield Ave
- 455 Sheffield Ave
- 1003 Redbud Dr
- 511 Wildflower Dr
- 711 Wildflower Dr
- 507 Wildflower Dr
- 607 Wildflower Dr
- 809 Wildflower Dr
