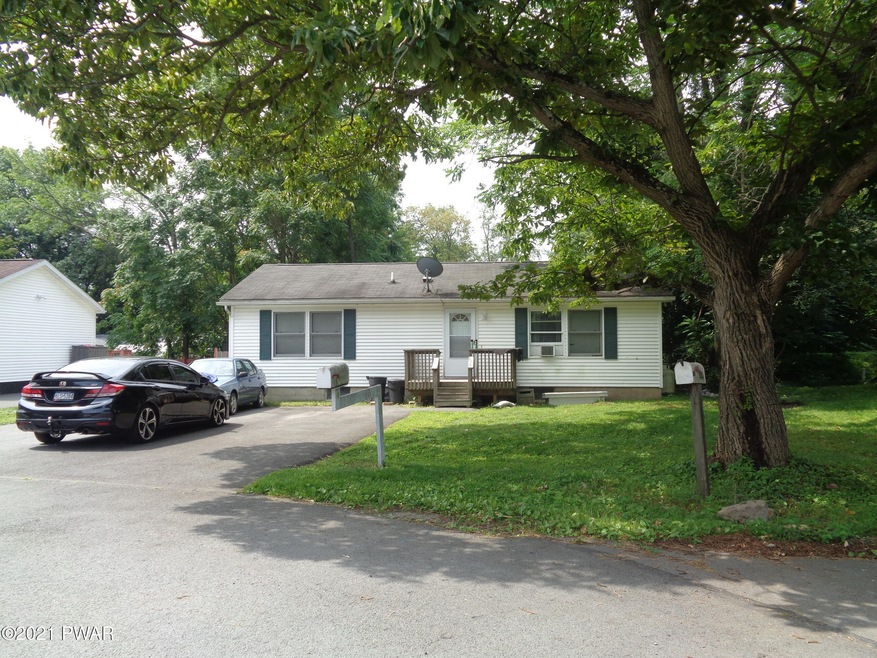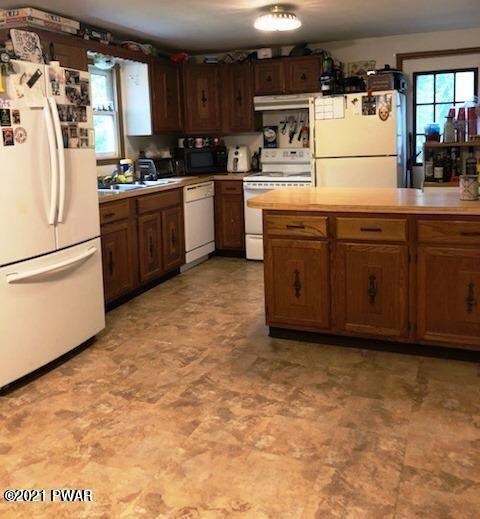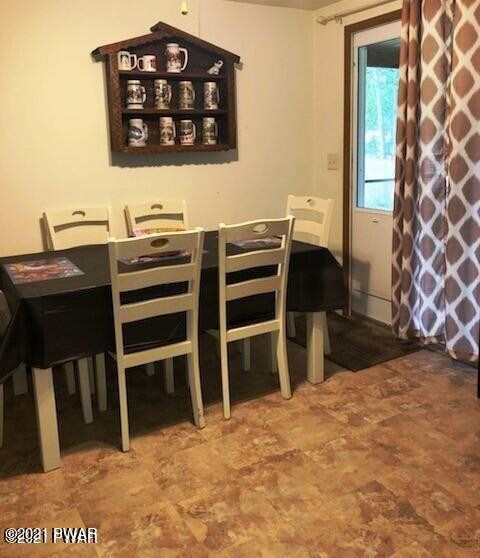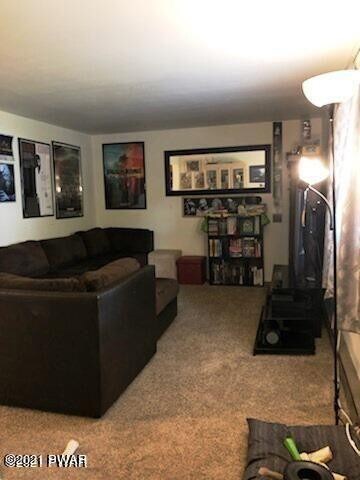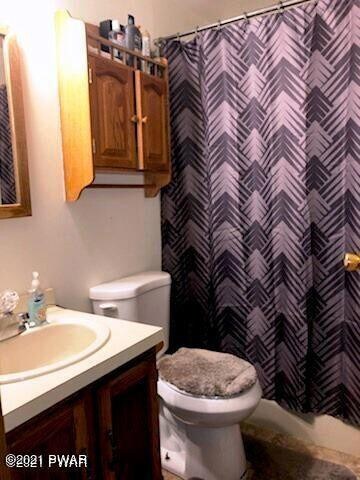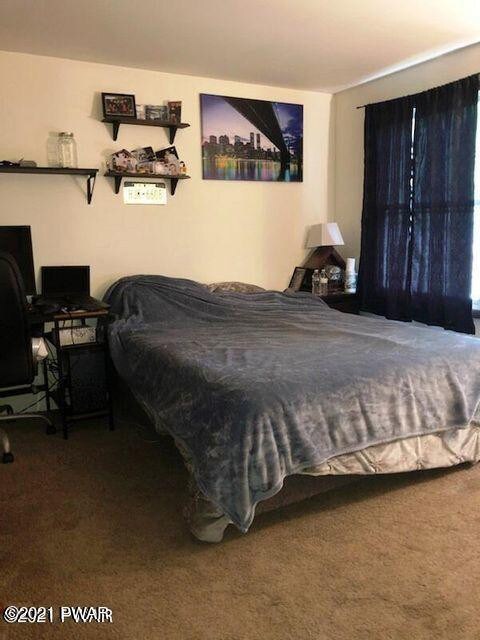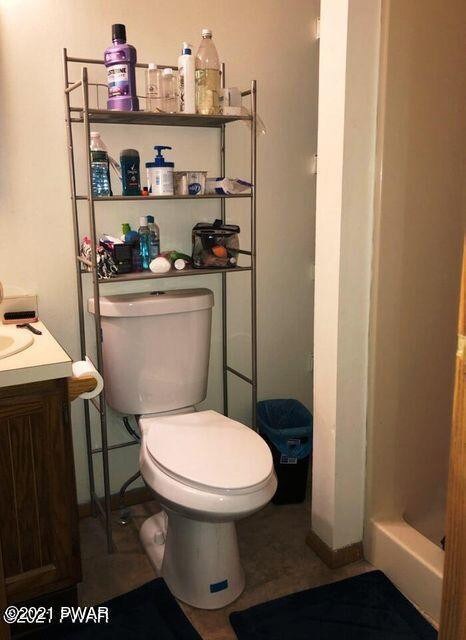
503 9th St Matamoras, PA 18336
Highlights
- Deck
- Eat-In Kitchen
- Hot Water Heating System
- Delaware Valley High School Rated 10
- Ceramic Tile Flooring
- Fenced
About This Home
As of January 20242BR 2BA Ranch located on a quiet dead end road in very desired location! Home has been very well maintained and is in excellent condition and ready to move right in. The home features nice sized Living Room with spacious Eat in Kitchen with Dining area leading out to sliders to back screened in deck for outside entertaining without mosquito's!! Master Suite with Master Bathroom and 2 closets for fashionistas! Full basement with high ceilings can easily be finished. Low taxes!! This home is an absolute gem!! Call to make your appointments today., Beds Description: Primary1st, Baths: 2 Bath Lev 1, Baths: BT Other, Eating Area: Semi-Modern KT, Beds Description: 1Bed1st
Last Agent to Sell the Property
Orange-West Realty Inc. License #RM419389 Listed on: 08/09/2021
Last Buyer's Agent
William & Beth Schutte
Realty Executives Exceptional Hawley License #AB066459/RS291544
Home Details
Home Type
- Single Family
Est. Annual Taxes
- $3,925
Year Built
- Built in 1988
Lot Details
- 6,534 Sq Ft Lot
- Fenced
Home Design
- Asphalt Roof
- Vinyl Siding
Interior Spaces
- 2 Bedrooms
- 1,008 Sq Ft Home
- 1-Story Property
- Washer
- Unfinished Basement
Kitchen
- Eat-In Kitchen
- Gas Oven
- Gas Range
Flooring
- Carpet
- Laminate
- Ceramic Tile
Outdoor Features
- Deck
Utilities
- No Cooling
- Hot Water Heating System
- Well
- Septic Tank
Listing and Financial Details
- Assessor Parcel Number 083.13-02-03.005 106225
Ownership History
Purchase Details
Home Financials for this Owner
Home Financials are based on the most recent Mortgage that was taken out on this home.Purchase Details
Home Financials for this Owner
Home Financials are based on the most recent Mortgage that was taken out on this home.Purchase Details
Home Financials for this Owner
Home Financials are based on the most recent Mortgage that was taken out on this home.Purchase Details
Home Financials for this Owner
Home Financials are based on the most recent Mortgage that was taken out on this home.Similar Homes in Matamoras, PA
Home Values in the Area
Average Home Value in this Area
Purchase History
| Date | Type | Sale Price | Title Company |
|---|---|---|---|
| Warranty Deed | $235,000 | -- | |
| Warranty Deed | $226,500 | -- | |
| Deed | $172,500 | None Available | |
| Deed | $167,890 | None Available |
Mortgage History
| Date | Status | Loan Amount | Loan Type |
|---|---|---|---|
| Previous Owner | $167,325 | New Conventional | |
| Previous Owner | $167,890 | New Conventional |
Property History
| Date | Event | Price | Change | Sq Ft Price |
|---|---|---|---|---|
| 04/09/2024 04/09/24 | Rented | $2,300 | 0.0% | -- |
| 03/09/2024 03/09/24 | Under Contract | -- | -- | -- |
| 02/09/2024 02/09/24 | For Rent | $2,300 | 0.0% | -- |
| 01/17/2024 01/17/24 | Sold | $235,000 | -4.1% | $233 / Sq Ft |
| 12/19/2023 12/19/23 | Pending | -- | -- | -- |
| 11/13/2023 11/13/23 | Price Changed | $245,000 | -2.0% | $243 / Sq Ft |
| 10/30/2023 10/30/23 | For Sale | $250,000 | +10.4% | $248 / Sq Ft |
| 04/03/2023 04/03/23 | Sold | $226,500 | -1.5% | $225 / Sq Ft |
| 03/02/2023 03/02/23 | Pending | -- | -- | -- |
| 02/27/2023 02/27/23 | For Sale | $230,000 | +31.4% | $228 / Sq Ft |
| 11/12/2021 11/12/21 | Sold | $175,000 | 0.0% | $174 / Sq Ft |
| 09/01/2021 09/01/21 | Pending | -- | -- | -- |
| 08/09/2021 08/09/21 | For Sale | $175,000 | -- | $174 / Sq Ft |
Tax History Compared to Growth
Tax History
| Year | Tax Paid | Tax Assessment Tax Assessment Total Assessment is a certain percentage of the fair market value that is determined by local assessors to be the total taxable value of land and additions on the property. | Land | Improvement |
|---|---|---|---|---|
| 2025 | $4,092 | $21,650 | $6,000 | $15,650 |
| 2024 | $4,092 | $21,650 | $6,000 | $15,650 |
| 2023 | $4,044 | $21,650 | $6,000 | $15,650 |
| 2022 | $3,957 | $21,650 | $6,000 | $15,650 |
| 2021 | $3,925 | $21,650 | $6,000 | $15,650 |
| 2020 | $3,925 | $21,650 | $6,000 | $15,650 |
| 2019 | $3,857 | $21,650 | $6,000 | $15,650 |
| 2018 | $3,857 | $21,650 | $6,000 | $15,650 |
| 2017 | $3,798 | $21,650 | $6,000 | $15,650 |
| 2016 | $0 | $21,650 | $6,000 | $15,650 |
| 2014 | -- | $21,650 | $6,000 | $15,650 |
Agents Affiliated with this Home
-
Lisa McAteer

Seller's Agent in 2024
Lisa McAteer
Keller Williams RE 402 Broad
(570) 733-4106
15 in this area
499 Total Sales
-
Angela Williams

Seller's Agent in 2024
Angela Williams
Realty Executives Exceptional Hawley
(540) 419-5124
4 in this area
99 Total Sales
-
Timothy Babicz

Seller Co-Listing Agent in 2024
Timothy Babicz
Keller Williams RE 402 Broad
(845) 239-1930
1 in this area
33 Total Sales
-
H
Seller Co-Listing Agent in 2024
Hunter Williams
Realty Executives Exceptional Milford
-
Beth Schutte, Realtor

Seller's Agent in 2023
Beth Schutte, Realtor
Realty Executives Exceptional Hawley
(570) 335-6240
1 in this area
27 Total Sales
-
William Schutte

Seller Co-Listing Agent in 2023
William Schutte
Realty Executives Exceptional Hawley
(570) 903-3913
1 in this area
23 Total Sales
Map
Source: Pike/Wayne Association of REALTORS®
MLS Number: PWB213143
APN: 106225
- 505 Pennsylvania Ave
- 101 Oak Ave
- 106 Avenue I
- 0 Heaters Hill Rd
- Lot 45.06 Heaters Hill Rd
- 205 Avenue M
- 200 Avenue C
- Lot 3 Mountain Ave
- 136 Heaters Hill Rd
- 700 1st St
- 201 Avenue N
- 1070 Delaware Dr
- 309 Braeburn Path
- 201 Avenue P
- 603 Macintosh Way
- 100 Macintosh Way
- 803 Macintosh Way
- 108 Braeburn Path
- 102 Braeburn Path
- 12 Brown St
