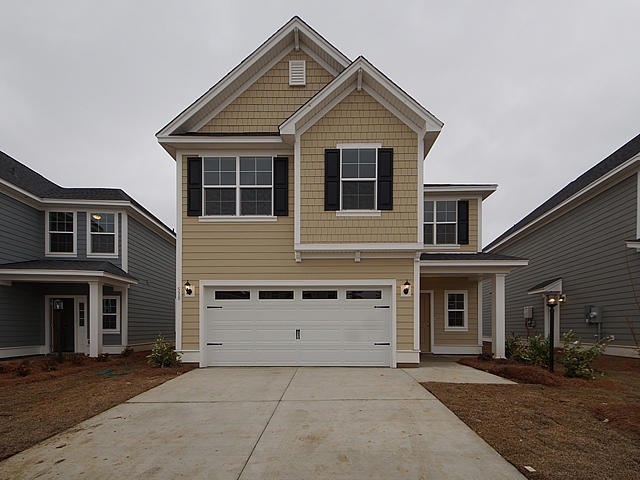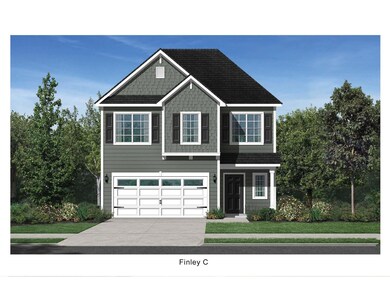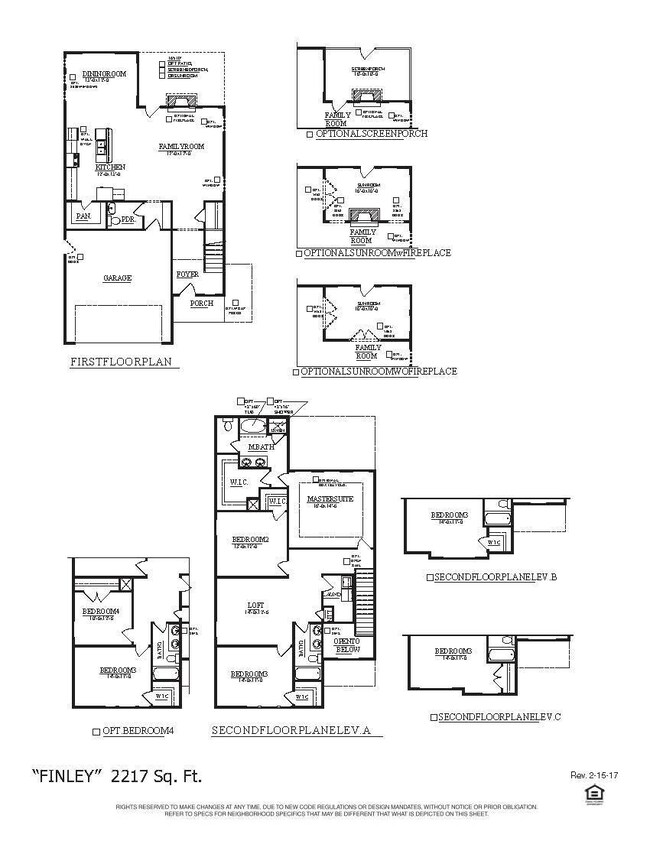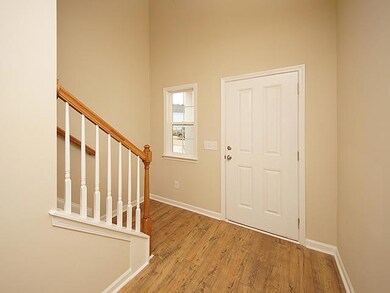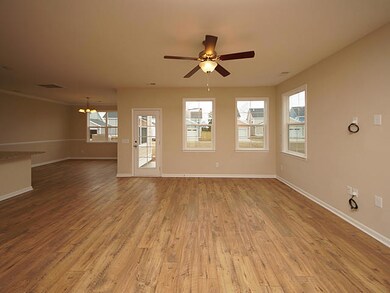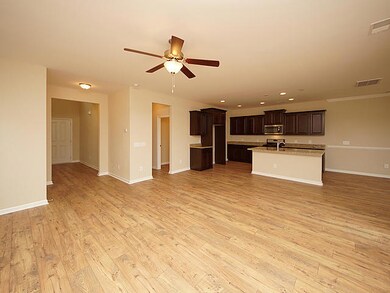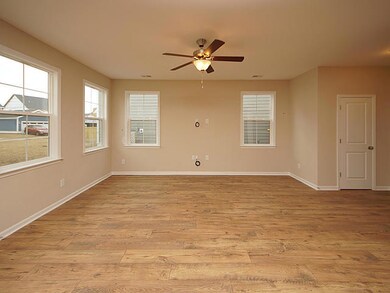
503 Alderly Dr Moncks Corner, SC 29461
Estimated Value: $362,000 - $396,000
Highlights
- Boat Dock
- Under Construction
- Traditional Architecture
- Fitness Center
- Home Energy Rating Service (HERS) Rated Property
- Loft
About This Home
As of December 2018NEW HOME FOR THE NEW YEAR! CEMENT FIBER SIDING!! The Finley. This spacious open concept is perfect for entertaining. The kitchen boasts ample cabinet & counter space w/a large island & walk in pantry. The spacious master suite is upstairs w/ a generous master bath & enormous walk-in closet. Upstairs features two additional bedrooms and bath with an open loft. Separate tub and shower in the master bath, HD drop over the Gas Fireplace. Beautiful kitchen with 42'' White cabinets with Crown Mold, Granite Coutnertops, Stainless Steel Appliances, Gas Range and Tile Backsplash, Raised Vanities in Master Bath and Bath 2. Tile floors in all baths and laundry. Lamimate floors throughout the main living areas downstairs with wood tread on on the stairs and much much more! ASK ABOUT HOME TOWN HERO!All homes include granite countertops in kitchen,stainless appliances to include built in microwave,dishwasher & smooth top range. Foxbank is a MASTER PLANNED COMMUNITY w/retail shops,fitness center for residents,a pool,playground & open air pavilion on a 67 acre Lake! ENERGY SAVING FEATURES: 14 SEER HVAC,Gas furnace,tankless gas water heater,low E windows,radiant barrier,and MUCH MORE!
Last Agent to Sell the Property
DFH Realty Georgia, LLC License #82845 Listed on: 08/15/2018
Home Details
Home Type
- Single Family
Est. Annual Taxes
- $5,141
Year Built
- Built in 2018 | Under Construction
Lot Details
- 4,792 Sq Ft Lot
- Interior Lot
- Level Lot
HOA Fees
- $41 Monthly HOA Fees
Parking
- 2 Car Attached Garage
Home Design
- Traditional Architecture
- Slab Foundation
- Architectural Shingle Roof
- Cement Siding
Interior Spaces
- 2,217 Sq Ft Home
- 2-Story Property
- Tray Ceiling
- Smooth Ceilings
- High Ceiling
- Ceiling Fan
- Entrance Foyer
- Family Room with Fireplace
- Loft
- Laundry Room
Kitchen
- Eat-In Kitchen
- Dishwasher
- Kitchen Island
Flooring
- Laminate
- Ceramic Tile
Bedrooms and Bathrooms
- 3 Bedrooms
- Walk-In Closet
- Garden Bath
Eco-Friendly Details
- Home Energy Rating Service (HERS) Rated Property
Outdoor Features
- Patio
- Front Porch
Schools
- Foxbank Elementary School
- Berkeley Middle School
- Berkeley High School
Utilities
- Central Air
- Heating System Uses Natural Gas
- Tankless Water Heater
Listing and Financial Details
- Home warranty included in the sale of the property
Community Details
Overview
- Built by Crescent Homes Sc, Llc
- Foxbank Plantation Subdivision
Recreation
- Boat Dock
- Fitness Center
- Community Pool
- Park
- Trails
Ownership History
Purchase Details
Home Financials for this Owner
Home Financials are based on the most recent Mortgage that was taken out on this home.Purchase Details
Home Financials for this Owner
Home Financials are based on the most recent Mortgage that was taken out on this home.Similar Homes in Moncks Corner, SC
Home Values in the Area
Average Home Value in this Area
Purchase History
| Date | Buyer | Sale Price | Title Company |
|---|---|---|---|
| Fimbres Gregory Christian | $242,027 | None Available | |
| Crescent Homes Sc Llc | $289,380 | None Available |
Mortgage History
| Date | Status | Borrower | Loan Amount |
|---|---|---|---|
| Open | Fimbres Gregory Christian | $250,940 | |
| Closed | Fimbres Gregory Christian | $247,230 | |
| Previous Owner | Crescent Homes Sc Llc | $55,000,000 |
Property History
| Date | Event | Price | Change | Sq Ft Price |
|---|---|---|---|---|
| 12/04/2018 12/04/18 | Sold | $243,152 | 0.0% | $110 / Sq Ft |
| 11/04/2018 11/04/18 | Pending | -- | -- | -- |
| 08/15/2018 08/15/18 | For Sale | $243,152 | -- | $110 / Sq Ft |
Tax History Compared to Growth
Tax History
| Year | Tax Paid | Tax Assessment Tax Assessment Total Assessment is a certain percentage of the fair market value that is determined by local assessors to be the total taxable value of land and additions on the property. | Land | Improvement |
|---|---|---|---|---|
| 2024 | $5,141 | $16,525 | $3,484 | $13,041 |
| 2023 | $5,141 | $16,525 | $3,484 | $13,041 |
| 2022 | $1,737 | $9,580 | $1,720 | $7,860 |
| 2021 | $1,662 | $9,580 | $1,720 | $7,860 |
| 2020 | $1,739 | $9,580 | $1,720 | $7,860 |
| 2019 | $1,718 | $9,580 | $1,720 | $7,860 |
| 2018 | $133 | $396 | $396 | $0 |
Agents Affiliated with this Home
-
Nicole Amerson
N
Seller's Agent in 2018
Nicole Amerson
DFH Realty Georgia, LLC
(843) 343-4226
399 Total Sales
-
Misty Elles
M
Seller Co-Listing Agent in 2018
Misty Elles
DFH Realty Georgia, LLC
(843) 938-1163
402 Total Sales
-
Kristyn Ackerman
K
Buyer's Agent in 2018
Kristyn Ackerman
Carolina One Real Estate
(843) 860-5893
28 Total Sales
Map
Source: CHS Regional MLS
MLS Number: 18022979
APN: 197-13-02-043
- 508 Alderly Dr
- 512 Alderly Dr
- 327 Hillman Trail Dr
- 770 Opal Wing St
- 772 Opal Wing St
- 546 Alderly Dr
- 138 Yorkshire Dr
- 138 Yorkshire Dr
- 768 Trotters Ln
- 563 Alderly Dr
- 216 Foxbank Plantation Blvd
- 861 Recess Point Dr
- 484 Trotters Ln
- 493 Trotters Ln Unit 116
- 314 Freeland Way
- 407 Stoneleigh Ln
- 352 Herty Park Dr
- 823 Recess Point Dr
- 618 Ravensridge Ln
- 210 Yorkshire Dr
- 503 Alderly Dr
- 505 Alderly Dr
- 501 Alderly Dr
- 152 Foxbank Plantation Blvd
- 509 Alderly Dr
- 150 Foxbank Plantation Blvd
- 502 Alderly Dr
- 500 Alderly Dr
- 510 Alderly Dr
- 519 Alderly Dr
- 523 Alderly Dr
- 514 Alderly Dr
- 516 Alderly Dr
- 101 Yorkshire Dr
- 104 Alderly Dr
- 102 Alderly Dr
- 103 Yorkshire Dr
- 105 Yorkshire Dr
- 518 Alderly Dr
- 529 Alderly Dr
