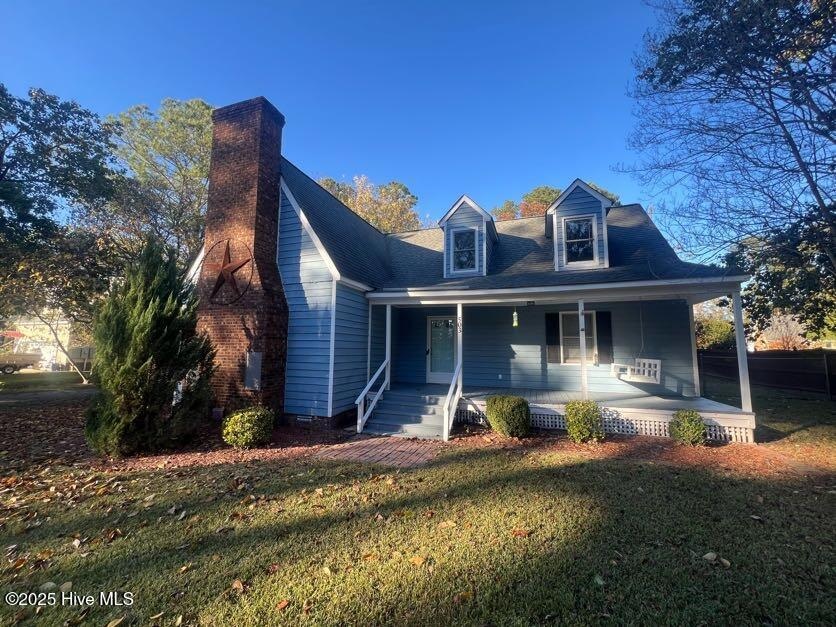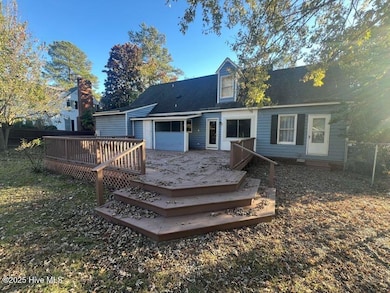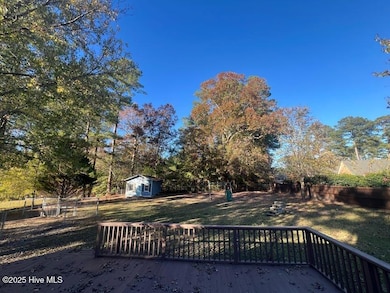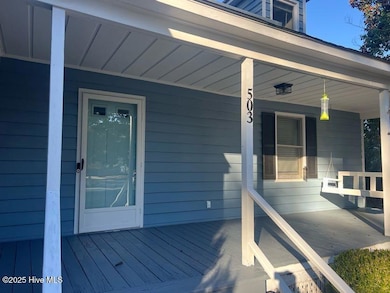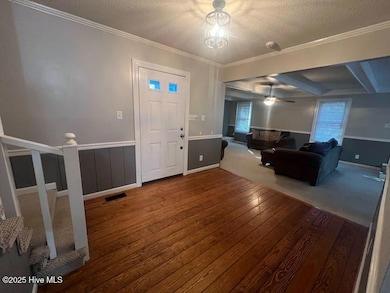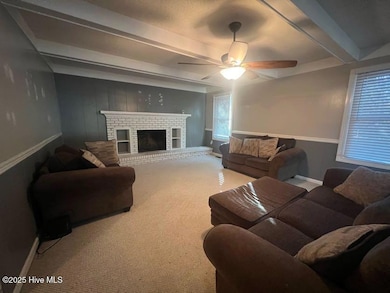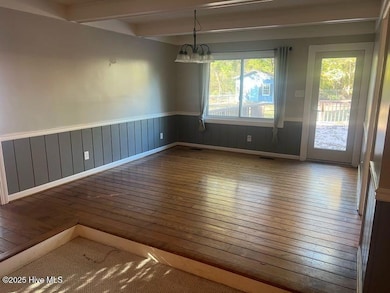503 Alderson Rd Washington, NC 27889
Estimated payment $1,598/month
Total Views
165
3
Beds
2.5
Baths
2,399
Sq Ft
$113
Price per Sq Ft
Highlights
- Very Popular Property
- Deck
- Main Floor Primary Bedroom
- Eastern Elementary School Rated A-
- Wood Flooring
- Bonus Room
About This Home
Located in the desirable subdivision of Smallwood. Conveniently located to shopping, schools and downtown. This home offers 3 bedrooms 2.5 baths, spacious fenced in backyard with large deck for entertaining. This home has great potential!
*Being Sold as Is
Home Details
Home Type
- Single Family
Est. Annual Taxes
- $2,368
Year Built
- Built in 1979
Lot Details
- 0.58 Acre Lot
- Lot Dimensions are 120x251x120x208
- Property fronts a state road
- Fenced Yard
Parking
- Unpaved Parking
Home Design
- Architectural Shingle Roof
- Wood Siding
Interior Spaces
- 2,317 Sq Ft Home
- 2,200-2,399 Sq Ft Home
- 2-Story Property
- Blinds
- Living Room
- Dining Room
- Bonus Room
- Crawl Space
- Laundry Room
Kitchen
- Electric Oven
- Built-In Microwave
- Dishwasher
Flooring
- Wood
- Carpet
- Laminate
Bedrooms and Bathrooms
- 3 Bedrooms
- Primary Bedroom on Main
- Walk-In Closet
Outdoor Features
- Deck
- Shed
- Porch
Schools
- Eastern Elementary School
- P.S. Jones Middle School
- Washington High School
Utilities
- Central Air
- Heat Pump System
- Municipal Trash
Community Details
- No Home Owners Association
- Smallwood Subdivision
Listing and Financial Details
- Assessor Parcel Number 42933
Map
Create a Home Valuation Report for This Property
The Home Valuation Report is an in-depth analysis detailing your home's value as well as a comparison with similar homes in the area
Home Values in the Area
Average Home Value in this Area
Tax History
| Year | Tax Paid | Tax Assessment Tax Assessment Total Assessment is a certain percentage of the fair market value that is determined by local assessors to be the total taxable value of land and additions on the property. | Land | Improvement |
|---|---|---|---|---|
| 2025 | $2,564 | $254,577 | $40,832 | $213,745 |
| 2024 | $1,898 | $141,872 | $45,000 | $96,872 |
| 2023 | $1,890 | $141,872 | $45,000 | $96,872 |
| 2022 | $1,885 | $141,872 | $45,000 | $96,872 |
| 2021 | $1,809 | $141,872 | $45,000 | $96,872 |
| 2020 | $1,818 | $141,872 | $45,000 | $96,872 |
| 2019 | $1,808 | $141,872 | $45,000 | $96,872 |
| 2018 | $1,769 | $141,872 | $45,000 | $96,872 |
| 2017 | $2,033 | $176,402 | $45,000 | $131,402 |
| 2016 | $2,033 | $176,402 | $45,000 | $131,402 |
| 2015 | $1,907 | $0 | $0 | $0 |
| 2014 | $1,907 | $0 | $0 | $0 |
| 2013 | -- | $176,402 | $45,000 | $131,402 |
Source: Public Records
Property History
| Date | Event | Price | List to Sale | Price per Sq Ft | Prior Sale |
|---|---|---|---|---|---|
| 12/27/2025 12/27/25 | Price Changed | $272,000 | -9.3% | $124 / Sq Ft | |
| 12/12/2025 12/12/25 | Off Market | $299,900 | -- | -- | |
| 12/03/2025 12/03/25 | For Sale | $299,900 | 0.0% | $136 / Sq Ft | |
| 11/13/2025 11/13/25 | For Sale | $299,900 | +74.4% | $136 / Sq Ft | |
| 07/09/2018 07/09/18 | Sold | $172,000 | -4.4% | $78 / Sq Ft | View Prior Sale |
| 05/16/2018 05/16/18 | Pending | -- | -- | -- | |
| 04/18/2018 04/18/18 | For Sale | $179,900 | +34.3% | $82 / Sq Ft | |
| 05/23/2017 05/23/17 | Sold | $134,000 | -4.2% | $74 / Sq Ft | View Prior Sale |
| 01/21/2017 01/21/17 | Pending | -- | -- | -- | |
| 01/16/2017 01/16/17 | For Sale | $139,900 | -- | $78 / Sq Ft |
Source: Hive MLS
Purchase History
| Date | Type | Sale Price | Title Company |
|---|---|---|---|
| Deed | -- | -- | |
| Grant Deed | $134,000 | -- | |
| Deed | $130,000 | -- |
Source: Public Records
Mortgage History
| Date | Status | Loan Amount | Loan Type |
|---|---|---|---|
| Open | $175,698 | No Value Available |
Source: Public Records
Source: Hive MLS
MLS Number: 100541028
APN: 5686-55-3955
Nearby Homes
- 414 Crown Dr
- 420 Crown Dr
- 408 Crown Dr
- 0 Azalea Dr Unit 100521993
- 103 Camelia Dr
- 1615 Highland Dr
- 1425 Highland Dr
- 302 Oak Dr
- 1718 Highland Dr
- 0 Brown St Unit 100526929
- 101 Hillside Dr
- 205 W 16th St
- 1220 Pamlico St
- 1305 N Market St
- 1306 N Respess St
- 127 Hampton Dr
- 1101 N Market St
- 121 Castle Ct
- 112 Oneil Dr
- 100 Oneil Dr
- 345 E 13th St
- 114 E 12th St
- 121 E 2nd St Unit 102
- 3613 River Rd Unit 3613B
- 113 Portside Dr
- 4984 U S 264
- 3651 Gallberry Rd
- 450 Cox Rd
- 801 N Carolina 33
- 1576 Blackjack-Simpson Rd
- 801 Sawmill Landing
- 2957 Birdsong Cir
- 101 S Main St
- 103 S Main St
- 5583 Core Point Rd
- 509 Mill St
- 5883 Core Point Rd
- 5125 Deveron St
- 1008 Riverstone Dr
- 1904 Rolling Meadows Dr
Your Personal Tour Guide
Ask me questions while you tour the home.
