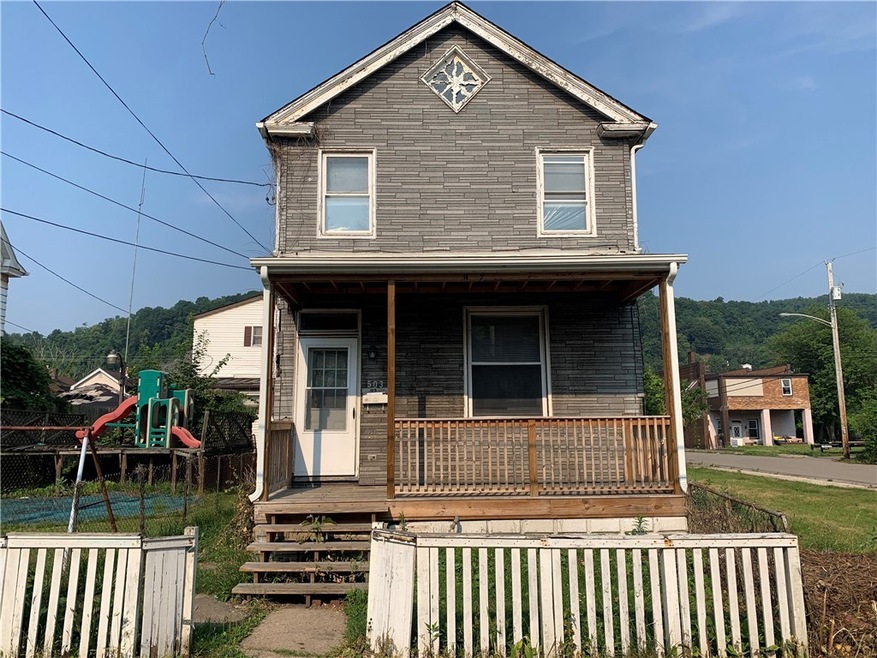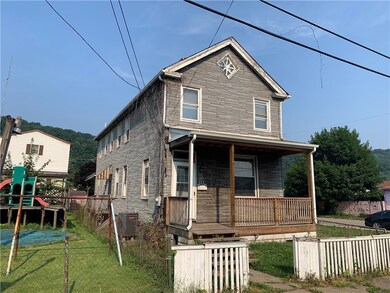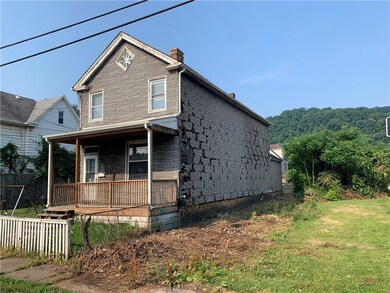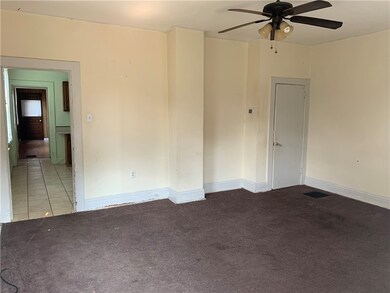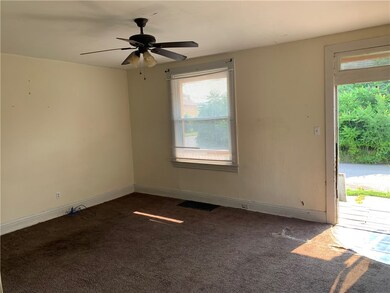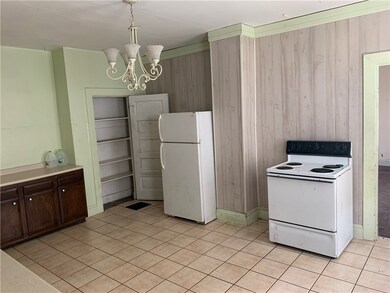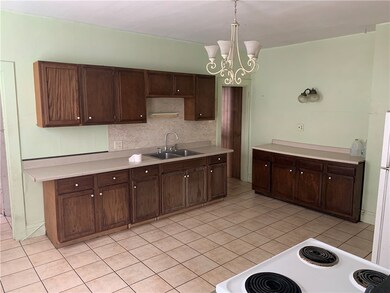
$139,900
- 3 Beds
- 3 Baths
- 1,419 Sq Ft
- 1425 Elgin St
- Aliquippa, PA
Welcome to this beautiful home nestled on a serene, secluded street! Featuring charming all-hardwood floors throughout, this 3-bedroom gem includes 1 fully renovated, modern full bathroom and 2 convenient half baths. The newly remodeled main bath is a true highlight, combining style and function, with a built-in Bluetooth speaker system in the shower. Perfect for enjoying your favorite music or
Carlie Clingan HOWARD HANNA REAL ESTATE SERVICES
