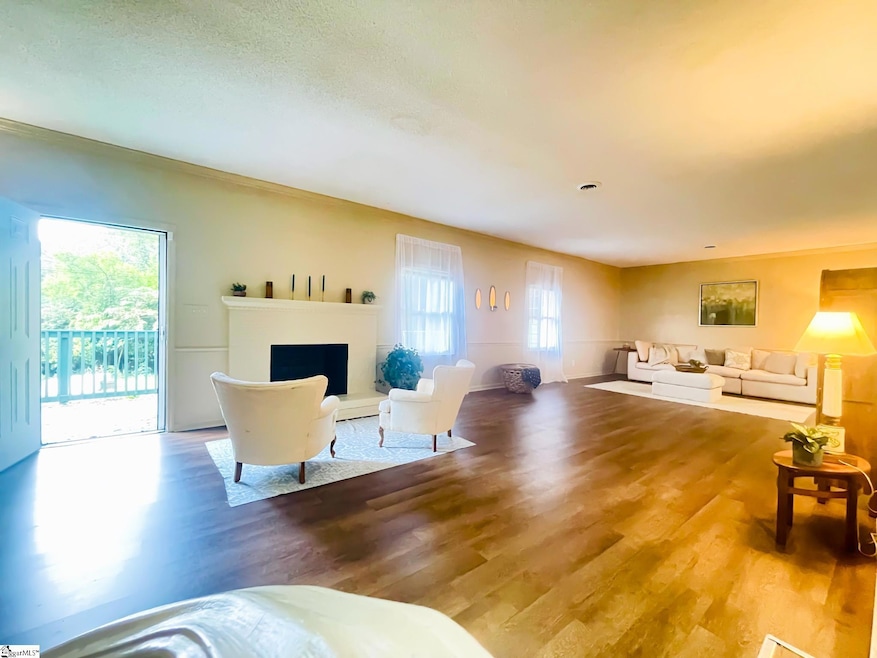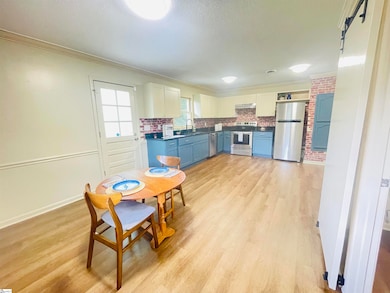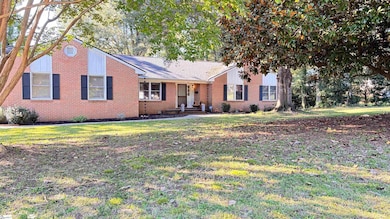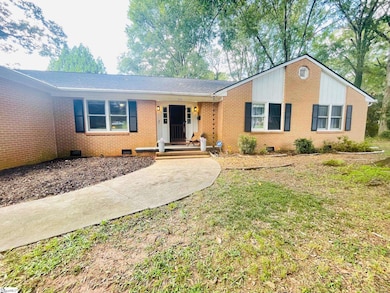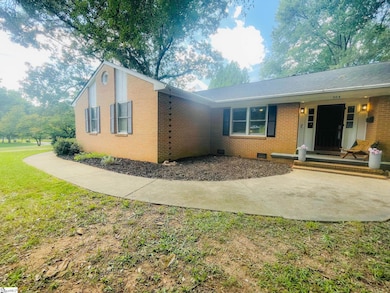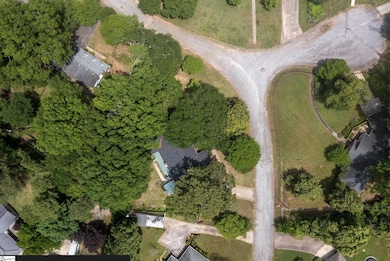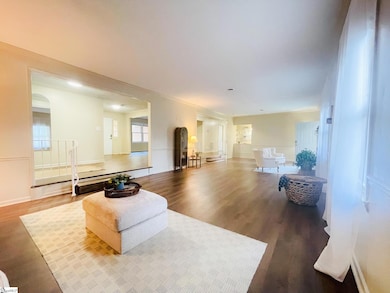503 Allenby Rd Anderson, SC 29621
Estimated payment $2,078/month
Highlights
- Greenhouse
- Open Floorplan
- Ranch Style House
- McCants Middle School Rated A
- Deck
- Attic
About This Home
Seller Offering One Year Home Warranty to Buyer!! Nearly 3,000 sq ft of updated living space on .58 acres with a new roof & HVAC (2022), no HOA, and an ADT security system. Enjoy an open floor plan, mature trees for privacy, and a quiet suburban neighborhood that feels like the country yet sits just minutes from shopping and dining. A covered front porch welcomes you inside to a bright, open-concept layout with laminate flooring and abundant natural light. The spacious entry flows seamlessly into a formal dining area and a large family room with access to a freshly painted deck, ideal for entertaining or relaxing outdoors.The kitchen is a chef's delight, featuring granite countertops, stainless-steel appliances, stylish cabinetry, a breakfast nook, and direct access to the (greenhouse/sunroom) and full bath. The third bathroom is conveniently located near garage entry. The private master suite offers plush carpeting, a sitting area, walk-in closet, and a full ensuite bath (with direct access to back porch.) Two additional bedrooms are generously sized with ample closet space and share a hall bath with a granite-topped dual vanity. Additional highlights include: Crawlspace encapsulated in 2024 for added protection. Side-entry garage. Attached greenhouse. Zoned for top-rated schools. Close to shopping, dining, and local amenities. This move-in-ready home combines convenience, modern finishes, and space for indoor-outdoor living. Contact the listing agent for more information and to schedule your private tour today!
Home Details
Home Type
- Single Family
Lot Details
- 0.58 Acre Lot
- Level Lot
Home Design
- Ranch Style House
- Brick Exterior Construction
- Composition Roof
Interior Spaces
- 2,800-2,999 Sq Ft Home
- Open Floorplan
- Living Room
- Dining Room
- Laminate Flooring
- Crawl Space
Kitchen
- Breakfast Area or Nook
- Walk-In Pantry
- Free-Standing Electric Range
- Dishwasher
- Granite Countertops
Bedrooms and Bathrooms
- 3 Main Level Bedrooms
- Walk-In Closet
- 3 Full Bathrooms
Laundry
- Laundry Room
- Laundry on main level
- Dryer
- Washer
Attic
- Storage In Attic
- Pull Down Stairs to Attic
Parking
- 2 Car Attached Garage
- Driveway
Outdoor Features
- Deck
- Greenhouse
- Outbuilding
Schools
- Calhoun Academy Of The Arts Elementary School
- Mccants Middle School
- T. L. Hanna High School
Utilities
- Central Air
- Heating Available
- Electric Water Heater
Listing and Financial Details
- Tax Lot 9
- Assessor Parcel Number 148-07-04-018-000
Map
Home Values in the Area
Average Home Value in this Area
Tax History
| Year | Tax Paid | Tax Assessment Tax Assessment Total Assessment is a certain percentage of the fair market value that is determined by local assessors to be the total taxable value of land and additions on the property. | Land | Improvement |
|---|---|---|---|---|
| 2024 | $2,808 | $12,910 | $1,060 | $11,850 |
| 2023 | $2,808 | $12,910 | $1,060 | $11,850 |
| 2022 | $8,202 | $19,770 | $1,590 | $18,180 |
| 2021 | $5,516 | $12,710 | $1,200 | $11,510 |
| 2020 | $5,462 | $12,710 | $1,200 | $11,510 |
| 2019 | $5,462 | $12,710 | $1,200 | $11,510 |
| 2018 | $5,407 | $12,710 | $1,200 | $11,510 |
| 2017 | -- | $12,710 | $1,200 | $11,510 |
| 2016 | $4,829 | $11,610 | $1,200 | $10,410 |
| 2015 | $4,863 | $11,610 | $1,200 | $10,410 |
| 2014 | $4,806 | $11,610 | $1,200 | $10,410 |
Property History
| Date | Event | Price | List to Sale | Price per Sq Ft | Prior Sale |
|---|---|---|---|---|---|
| 10/10/2025 10/10/25 | Price Changed | $349,900 | -1.3% | $125 / Sq Ft | |
| 09/22/2025 09/22/25 | Price Changed | $354,500 | +2.9% | $127 / Sq Ft | |
| 09/21/2025 09/21/25 | Price Changed | $344,500 | -4.3% | $123 / Sq Ft | |
| 09/03/2025 09/03/25 | For Sale | $359,900 | 0.0% | $129 / Sq Ft | |
| 09/01/2025 09/01/25 | Pending | -- | -- | -- | |
| 08/16/2025 08/16/25 | Off Market | $360,000 | -- | -- | |
| 06/27/2025 06/27/25 | Price Changed | $360,000 | -1.4% | $129 / Sq Ft | |
| 06/05/2025 06/05/25 | Price Changed | $365,000 | -1.4% | $130 / Sq Ft | |
| 05/15/2025 05/15/25 | For Sale | $370,000 | +14.2% | $132 / Sq Ft | |
| 03/17/2022 03/17/22 | Sold | $324,000 | -0.3% | $110 / Sq Ft | View Prior Sale |
| 01/10/2022 01/10/22 | Pending | -- | -- | -- | |
| 12/30/2021 12/30/21 | For Sale | $324,900 | -- | $111 / Sq Ft |
Purchase History
| Date | Type | Sale Price | Title Company |
|---|---|---|---|
| Deed | $135,000 | None Available | |
| Deed | $10,000 | -- | |
| Deed | $135,900 | -- |
Source: Greater Greenville Association of REALTORS®
MLS Number: 1557456
APN: 148-07-04-018
- 611 Heyward Rd
- 1429 E Calhoun St
- 1426 E Calhoun St
- 315 Brighton Rd
- 2100 Marchbanks Ave
- 9 Woodbridge Cir
- 105 Willow Ct
- 1102 Greenacres
- 707 Windsor Dr
- 2025 Sheldon Dr
- 121 Ventura St
- 116 Ventura St
- 102 Ventura St
- 24 Chalet Ct
- 11 Chalet Ct
- 126 Nicklaus Dr
- 705 E Mauldin St
- 905 E Greenville St
- 0 High Shoals Rd
