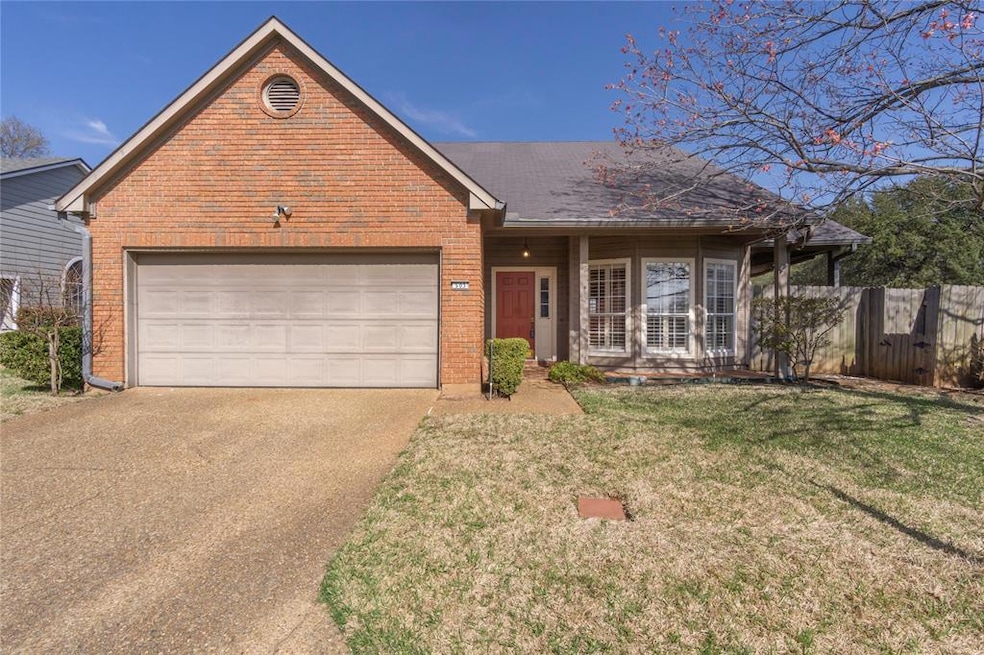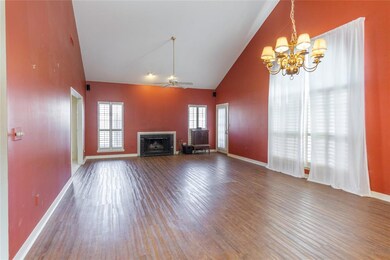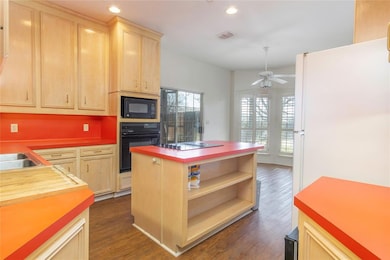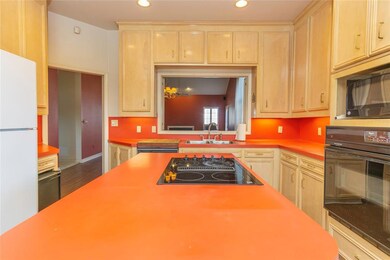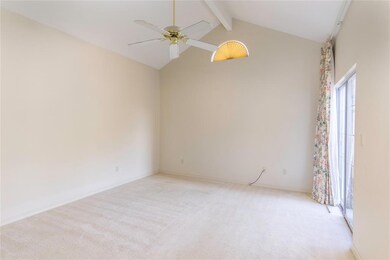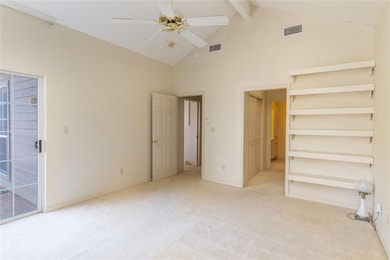
503 Applespice Dr Shreveport, LA 71115
Springlake/University Terrace NeighborhoodEstimated Value: $210,000 - $242,000
Highlights
- Gated Community
- Open Floorplan
- Traditional Architecture
- Fairfield Magnet School Rated A-
- Cathedral Ceiling
- Community Pool
About This Home
As of April 2023One story two bedroom two bath patio home. Laminate wood floors, carpet. Kitchen Island, Dining-Breakfast area in Kitchen. Large Open Dining and Den that is 50 feet long. Office off of den. Laundry with a stack washer-dryer. Garage has a workbench and permanent stairs to attic. Large ensuite bedroom and bath with two closets and patio off of bedroom. Well maintained community with access to club house and pool. HOA is $175 monthly and covers all water and front yard maintenance.
Last Agent to Sell the Property
Coldwell Banker Apex, REALTORS Brokerage Phone: 318-861-2461 License #0995701768 Listed on: 02/20/2023

Home Details
Home Type
- Single Family
Est. Annual Taxes
- $2,813
Year Built
- Built in 1993
Lot Details
- 6,098 Sq Ft Lot
- Lot Dimensions are 95 x 66.5 x 97 x 66.5
- Property is Fully Fenced
- Privacy Fence
- Wood Fence
- Permeable Paving
- Irregular Lot
- Irrigation Equipment
- Zero Lot Line
HOA Fees
- $175 Monthly HOA Fees
Parking
- 2 Car Attached Garage
- Workshop in Garage
- Parking Accessed On Kitchen Level
- Front Facing Garage
- Garage Door Opener
- Guest Parking
- Additional Parking
Home Design
- Traditional Architecture
- Brick Exterior Construction
- Slab Foundation
- Composition Roof
Interior Spaces
- 1,815 Sq Ft Home
- 1-Story Property
- Open Floorplan
- Built-In Features
- Cathedral Ceiling
- Ceiling Fan
- Skylights
- Wood Burning Fireplace
- Fireplace With Gas Starter
- Window Treatments
- Den with Fireplace
- Washer and Electric Dryer Hookup
Kitchen
- Eat-In Kitchen
- Electric Range
- Dishwasher
- Kitchen Island
- Disposal
Flooring
- Carpet
- Laminate
- Ceramic Tile
Bedrooms and Bathrooms
- 2 Bedrooms
- Walk-In Closet
- 2 Full Bathrooms
Home Security
- Security Lights
- Fire and Smoke Detector
Outdoor Features
- Covered patio or porch
- Exterior Lighting
Schools
- Caddo Isd Schools Elementary School
- Caddo Isd Schools High School
Utilities
- Central Heating and Cooling System
- Vented Exhaust Fan
- Underground Utilities
- High Speed Internet
- Cable TV Available
Listing and Financial Details
- Tax Lot 12
- Assessor Parcel Number 171334093001200
Community Details
Overview
- Association fees include all facilities, ground maintenance, water
- Apple Tree HOA
- Town South Estates Subdivision
Recreation
- Community Pool
Security
- Gated Community
Ownership History
Purchase Details
Home Financials for this Owner
Home Financials are based on the most recent Mortgage that was taken out on this home.Purchase Details
Home Financials for this Owner
Home Financials are based on the most recent Mortgage that was taken out on this home.Similar Homes in Shreveport, LA
Home Values in the Area
Average Home Value in this Area
Purchase History
| Date | Buyer | Sale Price | Title Company |
|---|---|---|---|
| Baker Dorsey Denise | $199,000 | None Listed On Document | |
| Rowe Joseph Wilson | -- | None Available |
Mortgage History
| Date | Status | Borrower | Loan Amount |
|---|---|---|---|
| Previous Owner | Rowe Joseph Wilson | $163,400 |
Property History
| Date | Event | Price | Change | Sq Ft Price |
|---|---|---|---|---|
| 04/21/2023 04/21/23 | Sold | -- | -- | -- |
| 03/09/2023 03/09/23 | Pending | -- | -- | -- |
| 02/20/2023 02/20/23 | For Sale | $199,750 | -- | $110 / Sq Ft |
Tax History Compared to Growth
Tax History
| Year | Tax Paid | Tax Assessment Tax Assessment Total Assessment is a certain percentage of the fair market value that is determined by local assessors to be the total taxable value of land and additions on the property. | Land | Improvement |
|---|---|---|---|---|
| 2024 | $2,813 | $18,046 | $4,787 | $13,259 |
| 2023 | $2,876 | $18,046 | $4,787 | $13,259 |
| 2022 | $2,759 | $17,308 | $4,787 | $12,521 |
| 2021 | $2,717 | $17,308 | $4,787 | $12,521 |
| 2020 | $2,717 | $17,308 | $4,787 | $12,521 |
| 2019 | $2,761 | $17,074 | $4,787 | $12,287 |
| 2018 | $1,233 | $17,074 | $4,787 | $12,287 |
| 2017 | $2,805 | $17,074 | $4,787 | $12,287 |
| 2015 | $1,282 | $17,390 | $4,790 | $12,600 |
| 2014 | $1,292 | $17,390 | $4,790 | $12,600 |
| 2013 | -- | $17,390 | $4,790 | $12,600 |
Agents Affiliated with this Home
-
David Henington

Seller's Agent in 2023
David Henington
Coldwell Banker Apex, REALTORS
(318) 773-4390
4 in this area
75 Total Sales
-
Carolyn Mills

Buyer's Agent in 2023
Carolyn Mills
Coldwell Banker Apex, REALTORS
(318) 458-2945
23 in this area
193 Total Sales
Map
Source: North Texas Real Estate Information Systems (NTREIS)
MLS Number: 20262811
APN: 171334-093-0012-00
- 10016 Georgetown Dr
- 10085 Baldwin Ct
- 9724 Ash St
- 10004 Heritage Dr
- 10014 Carlsbad Dr
- 10008 Hanover Dr
- 418 Tulip Dr
- 10104 Hanover Dr
- 10031 Stratmore Cir
- 10141 Saratoga Dr
- 107 Malibu Dr
- 10302 Loma Vista Dr
- 10030 Alondra St
- 9518 Hackberry Dr
- 277 Settlers Park Dr
- 193 Settlers Bend
- 144 Arbor Ln
- 179 Settlers Bend
- 312 Settlers Park Dr
- 326 Colony Bend
- 503 Applespice Dr
- 507 Applespice Dr
- 501 Stratmore Dr
- 505 Stratmore Dr
- 511 Applespice Dr
- 502 Applespice Dr
- 506 Applespice Dr
- 509 Stratmore Dr
- 510 Applespice Dr
- 515 Applespice Dr
- 427 Stratmore Dr
- 513 Stratmore Dr
- 425 Stratmore Dr
- 10001 Raintree Dr
- 10003 Raintree Dr
- 10005 Raintree Dr
- 501 Applejack Dr
- 10007 Raintree Dr
- 423 Stratmore Dr
- 519 Applespice Dr
