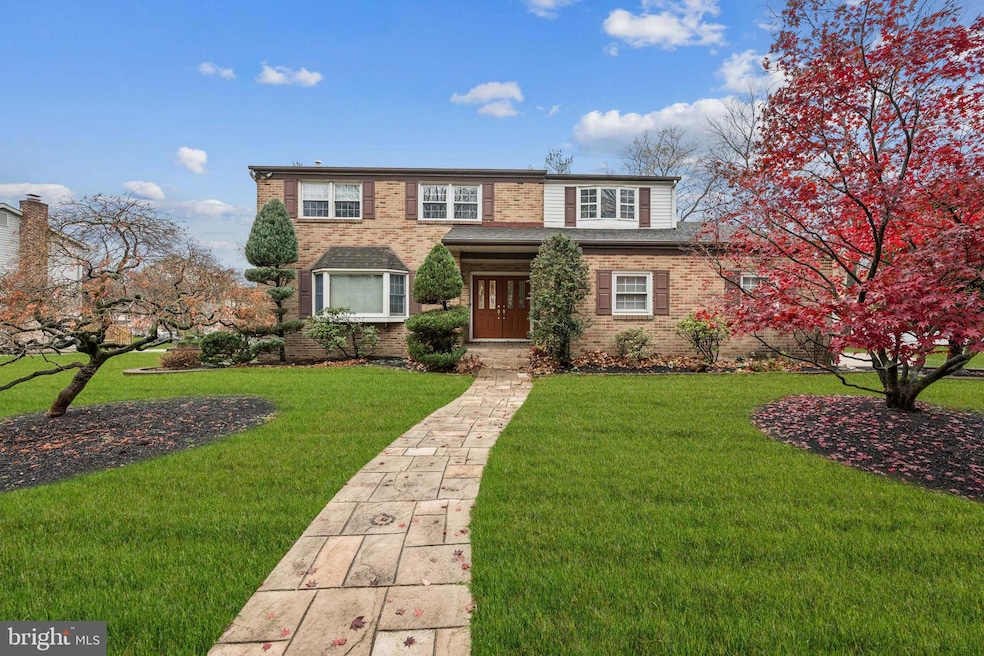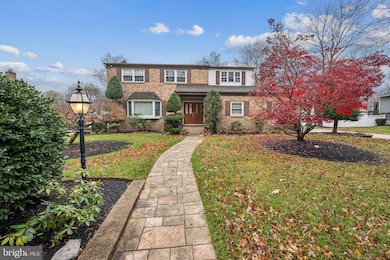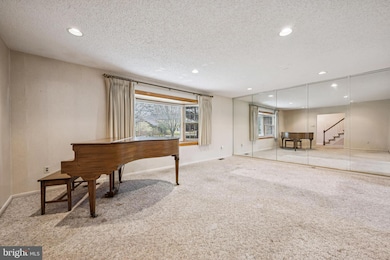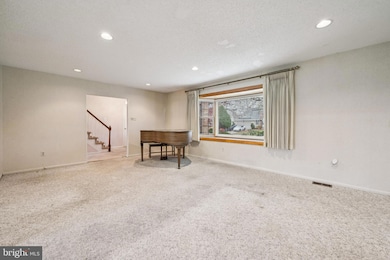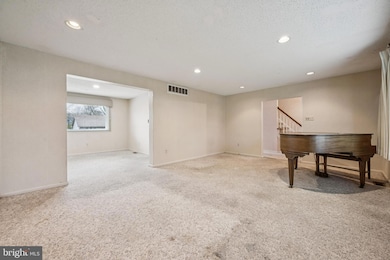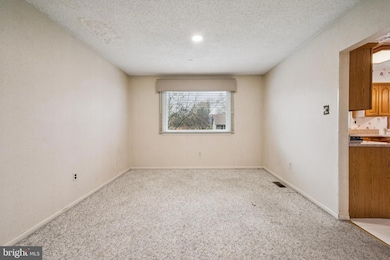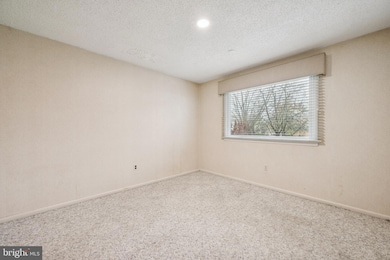503 Balsam Rd Cherry Hill, NJ 08003
Estimated payment $4,568/month
Highlights
- Colonial Architecture
- Traditional Floor Plan
- No HOA
- Bret Harte Elementary School Rated A-
- Mud Room
- Upgraded Countertops
About This Home
Welcome to this spacious single-family home in the highly desirable Woodcrest section of Cherry Hill—an exceptional opportunity to make a well-built, well-designed property truly your own.
From the moment you arrive at 503 Balsam Ave, the charming curb appeal stands out. Mature gardens and thoughtfully landscaped grounds surround the home, creating a warm and welcoming first impression. A custom walkway leads to the covered front porch and into a generous foyer, inviting you to explore the home’s comfortable layout and imagine the updates that could transform it into a stunning modern showcase.
On the main level, you’ll find a formal living room filled with natural light and a formal dining room perfect for gatherings and special occasions. Hardwood floors lie beneath the carpeting on this level, offering an easy path to instant value and modern style. The kitchen features wooden cabinetry, stone counters, and space for casual dining, and it opens seamlessly into a large great room accented by a beamed ceiling and a striking feature-wall fireplace. A sliding door leads to an expansive three-season room—ideal for relaxing or entertaining. A powder room and a convenient laundry/mudroom with access to the garage complete this level.
Upstairs, you’ll discover four sizable bedrooms with excellent closet space. All bedrooms also feature hardwood floors beneath the carpeting, providing a wonderful opportunity to elevate the home’s aesthetic. The primary bedroom includes its own ensuite bath, and all bathrooms are clean, functional, and ready for your personal updates, allowing you to update them exactly to your style.
The home also includes a spacious unfinished basement, perfect for storage or future finishing to suit your needs. Anderson Windows throughout-HVAC serviced yearly
If you’re seeking a wonderful community with top-rated schools, convenient access to shopping and dining, and easy commutes via major roads and PATCO, your search is over. Bring your ideas and enjoy the opportunity to create your dream home in one of Cherry Hill’s most sought-after neighborhoods.
Listing Agent
(609) 304-6713 dvalvo@weichert.com Weichert Realtors-Medford License #447356 Listed on: 11/24/2025

Open House Schedule
-
Saturday, November 29, 20251:00 to 3:00 pm11/29/2025 1:00:00 PM +00:0011/29/2025 3:00:00 PM +00:00Add to Calendar
Home Details
Home Type
- Single Family
Est. Annual Taxes
- $13,618
Year Built
- Built in 1972
Lot Details
- 0.3 Acre Lot
- Lot Dimensions are 105.00 x 125.00
- Sprinkler System
Parking
- 2 Car Attached Garage
- 4 Driveway Spaces
- Side Facing Garage
Home Design
- Colonial Architecture
- Block Foundation
- Frame Construction
- Shingle Roof
Interior Spaces
- 2,465 Sq Ft Home
- Property has 2 Levels
- Traditional Floor Plan
- Beamed Ceilings
- Ceiling Fan
- Recessed Lighting
- Fireplace Mantel
- Brick Fireplace
- Bay Window
- Mud Room
- Family Room Off Kitchen
- Formal Dining Room
Kitchen
- Breakfast Area or Nook
- Eat-In Kitchen
- Gas Oven or Range
- Dishwasher
- Upgraded Countertops
Bedrooms and Bathrooms
- 4 Bedrooms
- En-Suite Bathroom
- Walk-In Closet
- Bathtub with Shower
- Walk-in Shower
Laundry
- Laundry Room
- Laundry on main level
- Dryer
- Washer
Basement
- Water Proofing System
- Sump Pump
Outdoor Features
- Exterior Lighting
Schools
- Bret Harte Elementary School
- Beck Middle School
Utilities
- 90% Forced Air Heating and Cooling System
- Natural Gas Water Heater
Community Details
- No Home Owners Association
- Woodcrest Subdivision
Listing and Financial Details
- Tax Lot 00024
- Assessor Parcel Number 09-00528 28-00024
Map
Home Values in the Area
Average Home Value in this Area
Tax History
| Year | Tax Paid | Tax Assessment Tax Assessment Total Assessment is a certain percentage of the fair market value that is determined by local assessors to be the total taxable value of land and additions on the property. | Land | Improvement |
|---|---|---|---|---|
| 2025 | $12,918 | $289,700 | $80,500 | $209,200 |
| 2024 | $12,173 | $289,700 | $80,500 | $209,200 |
| 2023 | $12,173 | $289,700 | $80,500 | $209,200 |
| 2022 | $11,837 | $289,700 | $80,500 | $209,200 |
| 2021 | $11,875 | $289,700 | $80,500 | $209,200 |
| 2020 | $11,730 | $289,700 | $80,500 | $209,200 |
| 2019 | $11,724 | $289,700 | $80,500 | $209,200 |
| 2018 | $11,692 | $289,700 | $80,500 | $209,200 |
| 2017 | $11,533 | $289,700 | $80,500 | $209,200 |
| 2016 | $11,379 | $289,700 | $80,500 | $209,200 |
| 2015 | $11,200 | $289,700 | $80,500 | $209,200 |
| 2014 | $10,825 | $289,700 | $80,500 | $209,200 |
Property History
| Date | Event | Price | List to Sale | Price per Sq Ft |
|---|---|---|---|---|
| 11/24/2025 11/24/25 | For Sale | $650,000 | 0.0% | $264 / Sq Ft |
| 11/01/2024 11/01/24 | Rented | $3,600 | 0.0% | -- |
| 10/15/2024 10/15/24 | Under Contract | -- | -- | -- |
| 09/17/2024 09/17/24 | Price Changed | $3,600 | -2.7% | $1 / Sq Ft |
| 09/05/2024 09/05/24 | For Rent | $3,700 | +25.4% | -- |
| 08/29/2023 08/29/23 | Rented | $2,950 | -22.4% | -- |
| 08/07/2023 08/07/23 | For Rent | $3,800 | +22.6% | -- |
| 06/19/2020 06/19/20 | Rented | $3,100 | +6.9% | -- |
| 06/14/2020 06/14/20 | Price Changed | $2,900 | -3.3% | $1 / Sq Ft |
| 02/06/2020 02/06/20 | For Rent | $3,000 | +20.0% | -- |
| 04/10/2018 04/10/18 | Rented | $2,500 | 0.0% | -- |
| 04/03/2018 04/03/18 | Under Contract | -- | -- | -- |
| 02/09/2018 02/09/18 | For Rent | $2,500 | +6.4% | -- |
| 03/15/2017 03/15/17 | Rented | $2,350 | -13.0% | -- |
| 03/11/2017 03/11/17 | Under Contract | -- | -- | -- |
| 09/06/2016 09/06/16 | For Rent | $2,700 | +8.0% | -- |
| 08/24/2013 08/24/13 | Rented | $2,500 | -16.7% | -- |
| 08/20/2013 08/20/13 | Under Contract | -- | -- | -- |
| 01/31/2013 01/31/13 | For Rent | $3,000 | -- | -- |
Purchase History
| Date | Type | Sale Price | Title Company |
|---|---|---|---|
| Deed | -- | -- |
Source: Bright MLS
MLS Number: NJCD2106624
APN: 09-00528-28-00024
- 533 Heartwood Rd
- 1759 Tearose Ln
- 1105 Heartwood Dr
- 506 Garwood Dr
- 1738 Country Club Dr
- 1004 Owl Place
- 414 Lavender Hill Dr
- 104 Rue Du Bois
- 1869 W Point Dr
- 7 Dale Dr
- 18 Saddlehorn Dr
- 113 Byron Terrace
- 1918 Pippin Cir
- 23 N Sunset Dr
- 328 Browning Ln
- 4 Southwood Dr
- 605 E Evesham Rd
- 1608 Berlin Rd
- 1518 Dogwood Dr
- 37 Glen Dr
- 1504 Randy Ln
- 4 Southwood Dr
- 1608 Berlin Rd
- 1617 Bryant Rd
- 20 Oakley Ct
- 505 Gregorys Way Unit C0505
- 1106 Roberts Way Unit C1106
- 313 Gregorys Way Unit CC0313
- 1212 Roberts Way
- 1403 Roberts Way Unit C1403
- 23 Sandra Rd
- 8 Echelon Rd
- 709 Kresson Rd
- 1833 The Woods ii
- 10000 Town Center Blvd
- 225 Echelon Rd
- 110 Woodcrest Rd
- 1966 The Woods ii
- 314 Echelon Rd
- 350 Chanticleer
