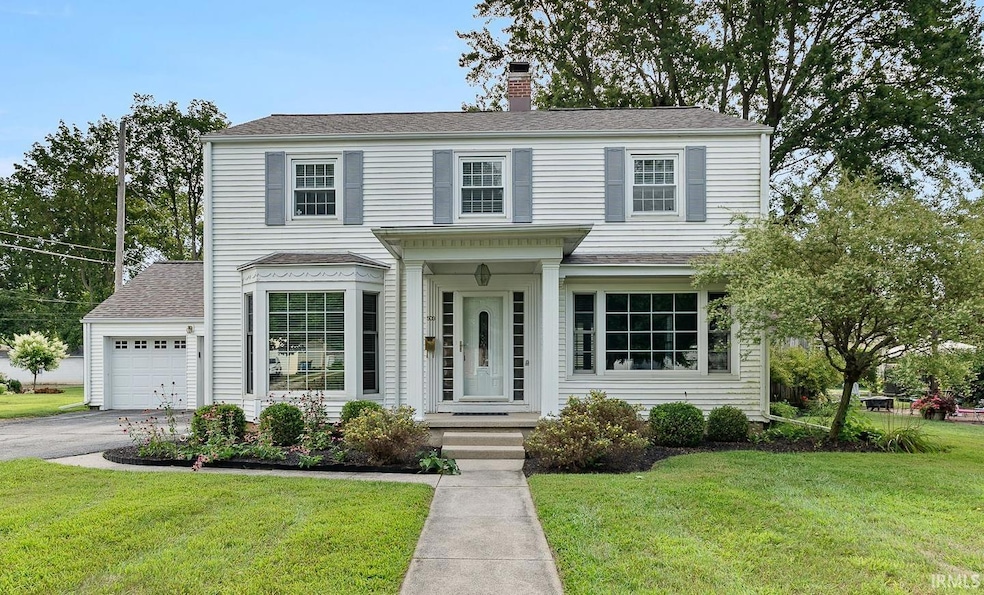503 Bond St North Manchester, IN 46962
Estimated payment $1,454/month
Highlights
- Spa
- Colonial Architecture
- Covered Patio or Porch
- Manchester Elementary School Rated 9+
- Wood Flooring
- Picket Fence
About This Home
Step into timeless elegance with this classic 3-bedroom, 1.5-bath Colonial-style home, perfectly blending historic character with modern comfort. Beautiful hardwood floors in the dining and living rooms create a warm, welcoming feel, complemented by easy-care tile in the hallway, kitchen, and convenient half bath. The spacious living room opens through French doors into a bright and airy three-seasons room, ideal for relaxing or entertaining. The fenced-in yard is a gardener’s dream, featuring ample space for outdoor activities. Upstairs are three bedrooms with original hardwood floors, including a generous primary bedroom with ample closet space and an adjoining bonus room that can serve as a walk-in closet or hobby space. A partially finished basement offers flexible options for a recreation room or additional storage protected by a channel waterproofing system (installed in 2015). A high-quality Speed Queen washer and dryer are included, and the large semi-attached two-car garage offers security and functionality. Recent updates include a new roof with Duration Flex 50-year shingles (2020), new refrigerator and dishwasher (2024), and a water heater (2019). Located in a desirable neighborhood, this home delivers warmth, practicality, and enduring style—ready for its next chapter.
Home Details
Home Type
- Single Family
Est. Annual Taxes
- $1,563
Year Built
- Built in 1920
Lot Details
- 9,845 Sq Ft Lot
- Lot Dimensions are 74x133
- Picket Fence
- Level Lot
Parking
- 2 Car Attached Garage
- Garage Door Opener
- Driveway
Home Design
- Colonial Architecture
- Asphalt Roof
- Vinyl Construction Material
Interior Spaces
- 2-Story Property
- Ceiling Fan
- Living Room with Fireplace
- Utility Sink
Flooring
- Wood
- Ceramic Tile
Bedrooms and Bathrooms
- 3 Bedrooms
Partially Finished Basement
- Basement Fills Entire Space Under The House
- Block Basement Construction
Outdoor Features
- Spa
- Covered Patio or Porch
Location
- Suburban Location
Schools
- Manchester Elementary And Middle School
- Manchester Jr/Sr High School
Utilities
- Forced Air Heating and Cooling System
- Heating System Uses Gas
Community Details
- Halderman Subdivision
Listing and Financial Details
- Assessor Parcel Number 85-03-32-404-035.000-002
Map
Home Values in the Area
Average Home Value in this Area
Tax History
| Year | Tax Paid | Tax Assessment Tax Assessment Total Assessment is a certain percentage of the fair market value that is determined by local assessors to be the total taxable value of land and additions on the property. | Land | Improvement |
|---|---|---|---|---|
| 2024 | $1,563 | $156,300 | $18,500 | $137,800 |
| 2023 | $1,396 | $154,800 | $18,500 | $136,300 |
| 2022 | $1,490 | $149,000 | $16,700 | $132,300 |
| 2021 | $1,379 | $137,900 | $16,700 | $121,200 |
| 2020 | $1,182 | $128,500 | $16,700 | $111,800 |
| 2019 | $1,041 | $122,500 | $16,700 | $105,800 |
| 2018 | $956 | $117,700 | $16,700 | $101,000 |
| 2017 | $796 | $111,800 | $16,700 | $95,100 |
| 2016 | $519 | $111,000 | $16,700 | $94,300 |
| 2014 | $522 | $111,400 | $16,700 | $94,700 |
| 2013 | $391 | $106,500 | $16,700 | $89,800 |
Property History
| Date | Event | Price | Change | Sq Ft Price |
|---|---|---|---|---|
| 08/14/2025 08/14/25 | Pending | -- | -- | -- |
| 08/13/2025 08/13/25 | For Sale | $244,900 | -- | $120 / Sq Ft |
Purchase History
| Date | Type | Sale Price | Title Company |
|---|---|---|---|
| Warranty Deed | -- | -- | |
| Warranty Deed | -- | -- | |
| Warranty Deed | -- | -- |
Mortgage History
| Date | Status | Loan Amount | Loan Type |
|---|---|---|---|
| Open | $99,750 | New Conventional | |
| Previous Owner | $116,800 | New Conventional | |
| Previous Owner | $29,200 | Future Advance Clause Open End Mortgage | |
| Previous Owner | $140,000 | Future Advance Clause Open End Mortgage | |
| Previous Owner | $130,000 | New Conventional |
Source: Indiana Regional MLS
MLS Number: 202532055
APN: 85-03-32-404-035.000-002
- TBD N Sycamore St
- 710 East St
- 601 N Mill St
- 607 N Mill St
- 715 N Sycamore St
- 717 Ruse St
- 715 N Mill St
- 208 E 3rd St
- 406 N Market St
- 201 S River Rd
- 1107 N Market St
- 207 Grandview Ct
- 506 W 4th St
- 301 S Maple St
- 1403 Buckingham Place
- 308 S 1st St
- 801 Thorn St
- 1113 Marshall Way
- 908 Marshall Way
- 1104 Marshall Way







