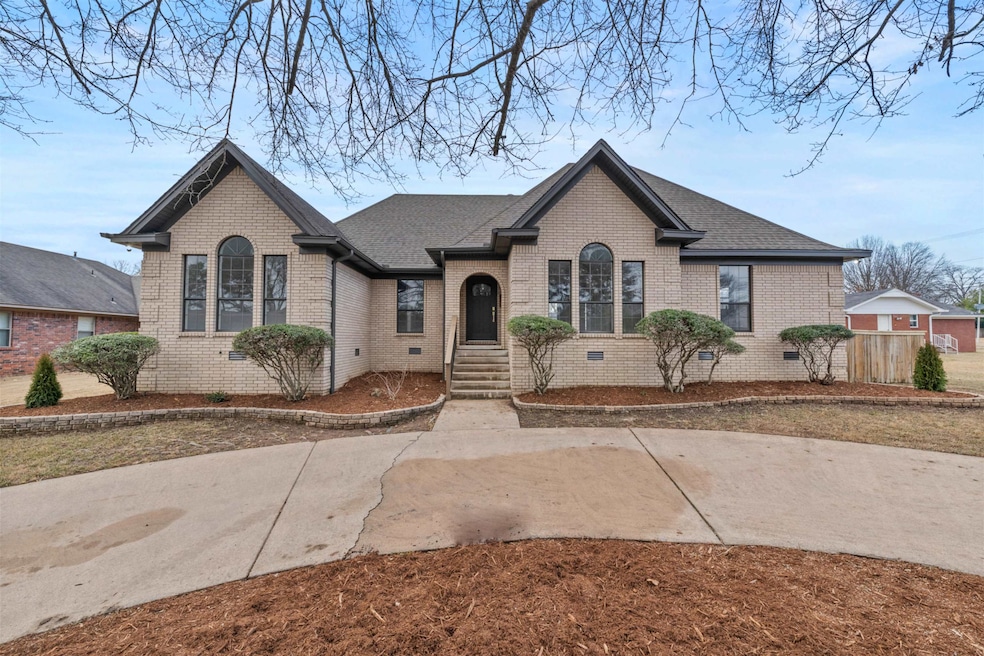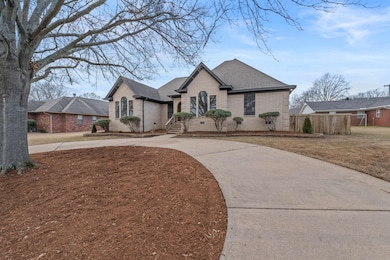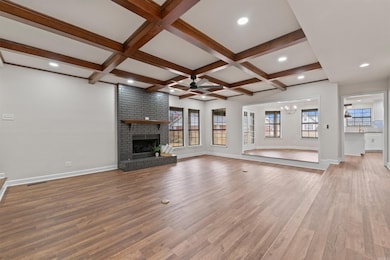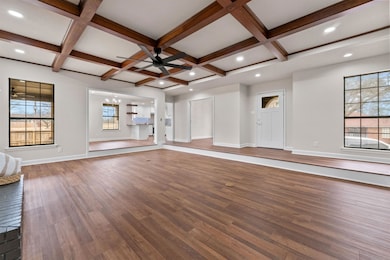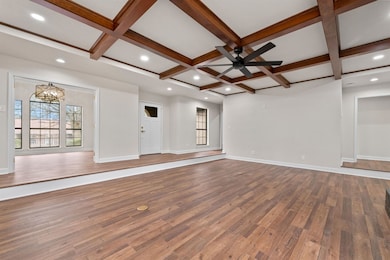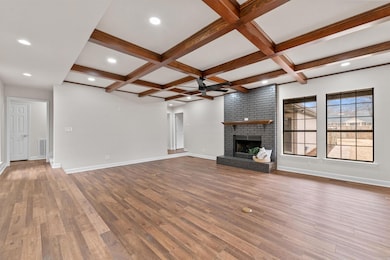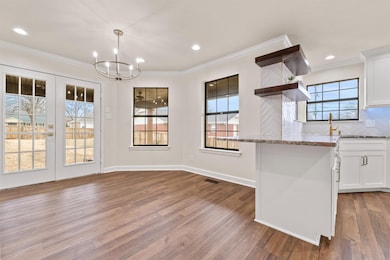
503 Brent Dr Sherwood, AR 72120
Estimated payment $2,808/month
Highlights
- Golf Course Community
- Vaulted Ceiling
- Main Floor Primary Bedroom
- Clubhouse
- Traditional Architecture
- Bonus Room
About This Home
Welcome to this beautifully reimagined home in the heart of Sherwood, where modern luxury meets classic craftsmanship. Every detail has been thoughtfully curated to blend elegance with comfort and functionality! Four bedrooms, four baths and 3,574 square feet! This home has two Primary Suites that are spacious and serene, each with walk-in closets and spa-inspired bathrooms featuring tile showers and high-end fixtures. Large bedrooms and a versatile upstairs bonus room, perfect for a media room, office, or play area. Kitchen is perfectly positioned to have a view of the step-down living room, as well as, the front AND back yard! Outfitted with brand-new appliances, stylish lighting, modern finishes, fresh paint, new flooring, and trim work throughout the home. The backyard is fully fenced with a covered patio and newly landscaped yard, making it ideal for entertaining or relaxing. Don’t forget to check out the huge 3-Car Garage that includes a heated/cooled storage room! Enjoy the convenience of the circle drive at the front, or a private entrance from the semi-cul-de-sac at the back.This home seamlessly combines character with modern comforts. It’s a showstopper!
Home Details
Home Type
- Single Family
Est. Annual Taxes
- $2,453
Year Built
- Built in 1989
Lot Details
- 0.32 Acre Lot
- Cul-De-Sac
- Fenced
- Level Lot
Home Design
- Traditional Architecture
- Brick Exterior Construction
- Architectural Shingle Roof
- Metal Siding
Interior Spaces
- 3,574 Sq Ft Home
- 2-Story Property
- Vaulted Ceiling
- Ceiling Fan
- Gas Log Fireplace
- Insulated Doors
- Great Room
- Family Room
- Formal Dining Room
- Bonus Room
- Crawl Space
- Fire and Smoke Detector
Kitchen
- Eat-In Kitchen
- Breakfast Bar
- Stove
- Gas Range
- <<microwave>>
- Dishwasher
- Granite Countertops
- Disposal
Flooring
- Carpet
- Tile
- Luxury Vinyl Tile
Bedrooms and Bathrooms
- 4 Bedrooms
- Primary Bedroom on Main
- Walk-In Closet
- 4 Full Bathrooms
- Walk-in Shower
Laundry
- Laundry Room
- Washer Hookup
Parking
- 3 Car Garage
- Automatic Garage Door Opener
Outdoor Features
- Patio
Utilities
- Central Heating and Cooling System
- Gas Water Heater
Community Details
Amenities
- Clubhouse
Recreation
- Golf Course Community
Map
Home Values in the Area
Average Home Value in this Area
Tax History
| Year | Tax Paid | Tax Assessment Tax Assessment Total Assessment is a certain percentage of the fair market value that is determined by local assessors to be the total taxable value of land and additions on the property. | Land | Improvement |
|---|---|---|---|---|
| 2023 | $2,137 | $47,094 | $7,800 | $39,294 |
| 2022 | $2,192 | $47,094 | $7,800 | $39,294 |
| 2021 | $1,951 | $37,130 | $7,600 | $29,530 |
| 2020 | $1,405 | $37,130 | $7,600 | $29,530 |
| 2019 | $1,405 | $37,130 | $7,600 | $29,530 |
| 2018 | $1,430 | $37,130 | $7,600 | $29,530 |
| 2017 | $1,407 | $37,130 | $7,600 | $29,530 |
| 2016 | $1,407 | $32,880 | $6,800 | $26,080 |
| 2015 | $1,578 | $31,058 | $6,800 | $24,258 |
| 2014 | $1,578 | $0 | $0 | $0 |
Property History
| Date | Event | Price | Change | Sq Ft Price |
|---|---|---|---|---|
| 06/24/2025 06/24/25 | Price Changed | $470,000 | -1.1% | $132 / Sq Ft |
| 05/29/2025 05/29/25 | Price Changed | $475,000 | -1.0% | $133 / Sq Ft |
| 04/05/2025 04/05/25 | Price Changed | $479,900 | -2.0% | $134 / Sq Ft |
| 02/07/2025 02/07/25 | For Sale | $489,900 | +127.9% | $137 / Sq Ft |
| 08/28/2024 08/28/24 | Sold | $215,000 | 0.0% | $104 / Sq Ft |
| 08/17/2024 08/17/24 | For Sale | $214,900 | -- | $104 / Sq Ft |
Purchase History
| Date | Type | Sale Price | Title Company |
|---|---|---|---|
| Fiduciary Deed | $215,000 | None Listed On Document |
Mortgage History
| Date | Status | Loan Amount | Loan Type |
|---|---|---|---|
| Open | $333,543 | Construction | |
| Previous Owner | $161,580 | New Conventional | |
| Previous Owner | $158,100 | New Conventional | |
| Previous Owner | $87,108 | New Conventional |
Similar Homes in the area
Source: Cooperative Arkansas REALTORS® MLS
MLS Number: 25005180
APN: 23S-050-00-099-24
- 614 Beaconsfield Rd
- 300 Beaconsfield Rd
- 257 Briarpatch Ln
- 1413 Country Club Rd
- 1500 Country Club Rd
- 1203 Koehler Ave
- 5029 Silver Oak Dr
- 615 & 617 Brierly Dr
- 4 Daniel Dr
- 718 Coulter Rd
- 201 Beverly Ave
- +/- 21.56 Acres Stafford Rd
- +/- 8.16 Acres Windchime Ave
- 7901 Buckskin Dr
- 6601 Watercrest Lp
- 6633 Watercrest Lp
- 6624 Watercrest Lp
- 6641 Watercrest Lp
- 6632 Watercrest Lp
- 6672 Watercrest Lp
- 411 Shadow Oaks Dr
- 5059 Silver Oak Dr
- 603 Brierly Dr
- 403 S Fairway Ave
- 4401 E 46th St
- 6709 Ridgemist Ln
- 401 Club Rd
- 8303 E Woodview Drive B
- 8303 Woodview Dr E
- 211 Apple Valley Dr
- 3434 E Kiehl Ave
- 3900 McCain Park Dr
- 8815 Woodbine Dr
- 8801 Brockington Rd
- 4600 Rixie Rd Unit Several
- 511 Briar St
- 105 Whitewood Dr
- 100 Manson Rd
- 6809 Comanche Dr
- 4801 N Hills Blvd
