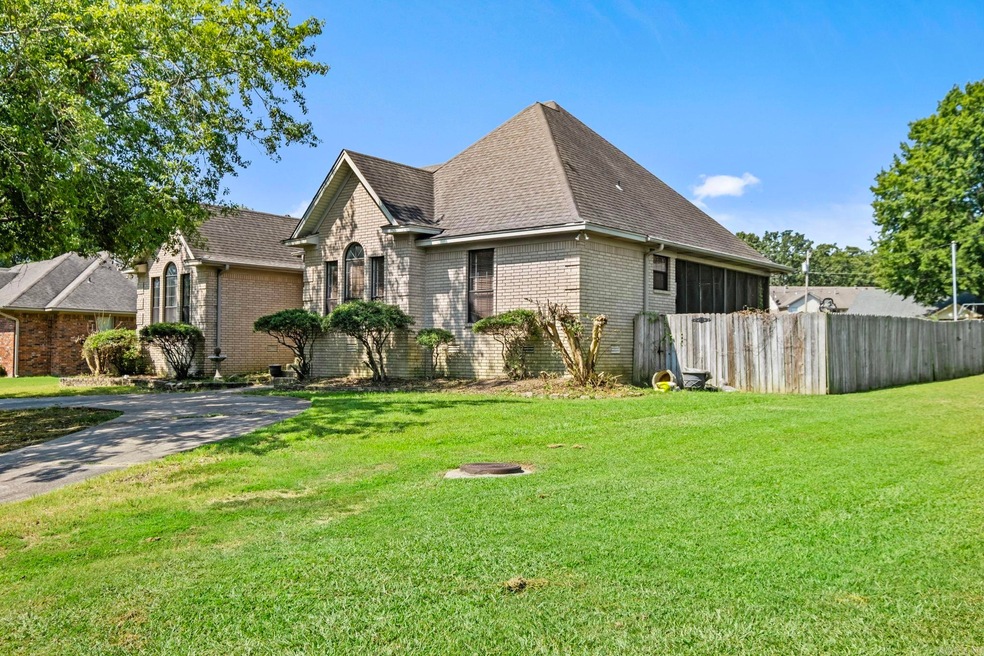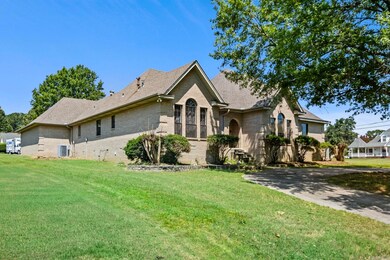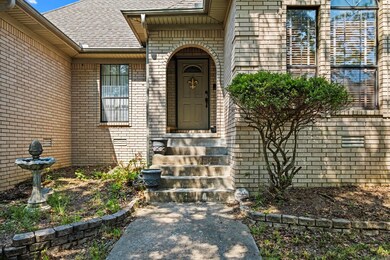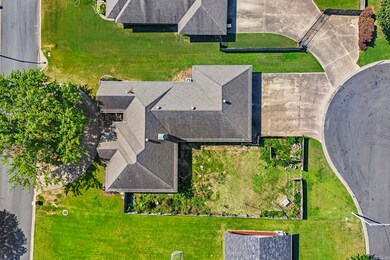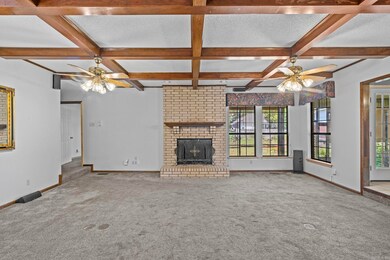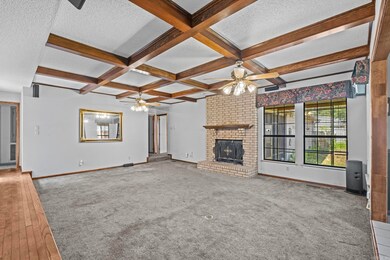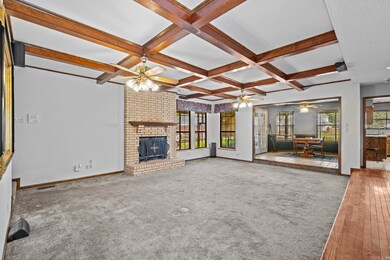
503 Brent Dr Sherwood, AR 72120
Highlights
- Golf Course Community
- Wood Flooring
- Tennis Courts
- Traditional Architecture
- Community Pool
- Home Office
About This Home
As of August 2024This home needs some TLC, updating and a few repairs BUT it is has an amazing floor plan! The location is PRIME! There is a ton of storage over the 3 car garage where you could easily add more s/f or a media room! The back yard used to be a haven and with some creativity, it could be back to that in no time! You will enjoy an open floor plan but with privacy also! SEE AGENT REMARKS!
Home Details
Home Type
- Single Family
Est. Annual Taxes
- $2,315
Year Built
- Built in 1989
Lot Details
- 0.32 Acre Lot
- Cul-De-Sac
- Fenced
- Level Lot
- Sprinkler System
Parking
- 3 Car Garage
Home Design
- Traditional Architecture
- Architectural Shingle Roof
Interior Spaces
- 2,067 Sq Ft Home
- 1-Story Property
- Wood Ceilings
- Ceiling Fan
- Wood Burning Fireplace
- Family Room
- Breakfast Room
- Formal Dining Room
- Open Floorplan
- Home Office
- Crawl Space
- Attic Floors
- Washer Hookup
Kitchen
- Eat-In Kitchen
- Stove
- Gas Range
- Plumbed For Ice Maker
- Dishwasher
Flooring
- Wood
- Parquet
- Carpet
- Tile
Bedrooms and Bathrooms
- 3 Bedrooms
- 2 Full Bathrooms
- Walk-in Shower
Outdoor Features
- Patio
- Porch
Utilities
- Central Heating and Cooling System
Community Details
Recreation
- Golf Course Community
- Tennis Courts
- Community Playground
- Community Pool
Additional Features
- Voluntary home owners association
- Picnic Area
Ownership History
Purchase Details
Home Financials for this Owner
Home Financials are based on the most recent Mortgage that was taken out on this home.Similar Homes in the area
Home Values in the Area
Average Home Value in this Area
Purchase History
| Date | Type | Sale Price | Title Company |
|---|---|---|---|
| Fiduciary Deed | $215,000 | None Listed On Document |
Mortgage History
| Date | Status | Loan Amount | Loan Type |
|---|---|---|---|
| Open | $333,543 | Construction | |
| Previous Owner | $161,580 | New Conventional | |
| Previous Owner | $158,100 | New Conventional | |
| Previous Owner | $87,108 | New Conventional |
Property History
| Date | Event | Price | Change | Sq Ft Price |
|---|---|---|---|---|
| 07/19/2025 07/19/25 | Price Changed | $460,000 | -2.1% | $129 / Sq Ft |
| 06/24/2025 06/24/25 | Price Changed | $470,000 | -1.1% | $132 / Sq Ft |
| 05/29/2025 05/29/25 | Price Changed | $475,000 | -1.0% | $133 / Sq Ft |
| 04/05/2025 04/05/25 | Price Changed | $479,900 | -2.0% | $134 / Sq Ft |
| 02/07/2025 02/07/25 | For Sale | $489,900 | +127.9% | $137 / Sq Ft |
| 08/28/2024 08/28/24 | Sold | $215,000 | 0.0% | $104 / Sq Ft |
| 08/17/2024 08/17/24 | For Sale | $214,900 | -- | $104 / Sq Ft |
Tax History Compared to Growth
Tax History
| Year | Tax Paid | Tax Assessment Tax Assessment Total Assessment is a certain percentage of the fair market value that is determined by local assessors to be the total taxable value of land and additions on the property. | Land | Improvement |
|---|---|---|---|---|
| 2023 | $2,137 | $47,094 | $7,800 | $39,294 |
| 2022 | $2,192 | $47,094 | $7,800 | $39,294 |
| 2021 | $1,951 | $37,130 | $7,600 | $29,530 |
| 2020 | $1,405 | $37,130 | $7,600 | $29,530 |
| 2019 | $1,405 | $37,130 | $7,600 | $29,530 |
| 2018 | $1,430 | $37,130 | $7,600 | $29,530 |
| 2017 | $1,407 | $37,130 | $7,600 | $29,530 |
| 2016 | $1,407 | $32,880 | $6,800 | $26,080 |
| 2015 | $1,578 | $31,058 | $6,800 | $24,258 |
| 2014 | $1,578 | $0 | $0 | $0 |
Agents Affiliated with this Home
-
Morgan Adams

Seller's Agent in 2025
Morgan Adams
PorchLight Realty - NLR
(501) 366-7647
6 in this area
45 Total Sales
-
Alicia Averitt-Haley

Seller's Agent in 2024
Alicia Averitt-Haley
PorchLight Realty - NLR
(501) 831-4009
54 in this area
311 Total Sales
Map
Source: Cooperative Arkansas REALTORS® MLS
MLS Number: 24029989
APN: 23S-050-00-099-24
- 614 Beaconsfield Rd
- 300 Beaconsfield Rd
- 257 Briarpatch Ln
- 1413 Country Club Rd
- 1500 Country Club Rd
- 1203 Koehler Ave
- 615 & 617 Brierly Dr
- 4 Daniel Dr
- 718 Coulter Rd
- 401 Beverly Ave
- 201 Beverly Ave
- +/- 21.56 Acres Stafford Rd
- +/- 8.16 Acres Windchime Ave
- 7901 Buckskin Dr
- 6601 Watercrest Lp
- 6633 Watercrest Lp
- 6624 Watercrest Lp
- 6641 Watercrest Lp
- 6632 Watercrest Lp
- 6672 Watercrest Lp
