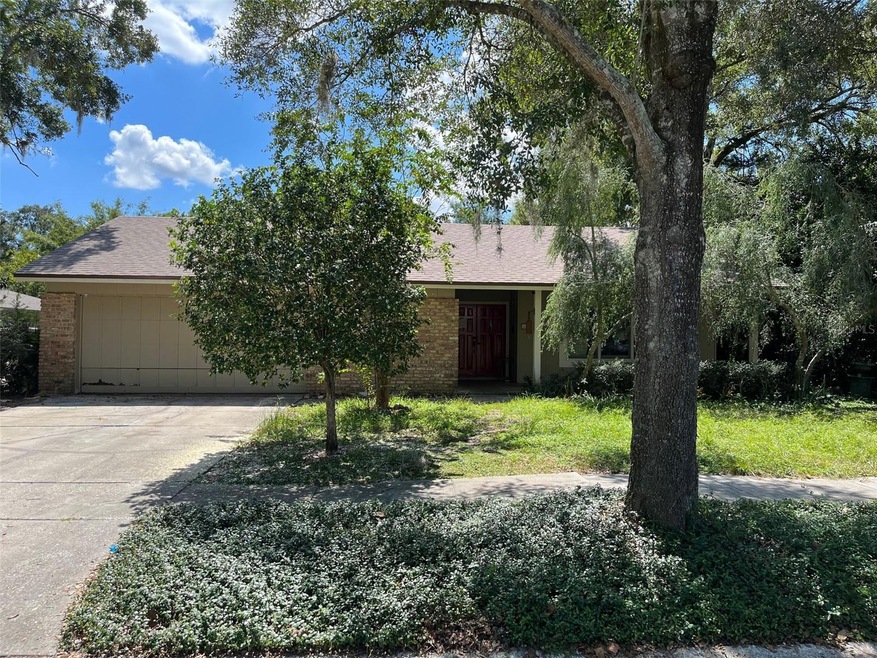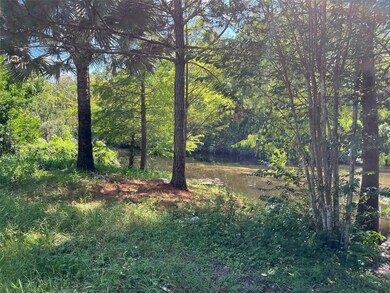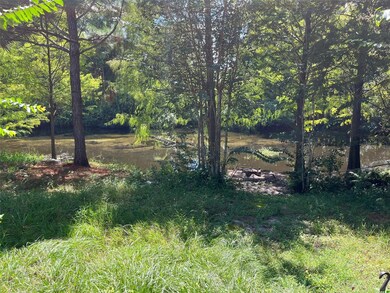
503 Brookside Cir Maitland, FL 32751
Highlights
- 90 Feet of Creek Waterfront
- Fishing Pier
- Family Room with Fireplace
- Lake Howell High School Rated A-
- Creek or Stream View
- Cathedral Ceiling
About This Home
As of November 2024Taking Backups. Opportunity awaits! Distressed 3 bedroom / 2 bath home located on Howell Creek.
Last Agent to Sell the Property
KELLY PRICE & COMPANY LLC Brokerage Phone: 407-645-4321 License #3034970 Listed on: 09/15/2023
Last Buyer's Agent
KELLY PRICE & COMPANY LLC Brokerage Phone: 407-645-4321 License #3034970 Listed on: 09/15/2023
Home Details
Home Type
- Single Family
Est. Annual Taxes
- $3,436
Year Built
- Built in 1971
Lot Details
- 0.26 Acre Lot
- Lot Dimensions are 30x25x44x129x89x140
- 90 Feet of Creek Waterfront
- Northwest Facing Home
- Mature Landscaping
- Landscaped with Trees
- Property is zoned R-1A
Parking
- 2 Car Attached Garage
- Garage Door Opener
Home Design
- Ranch Style House
- Slab Foundation
- Shingle Roof
- Concrete Siding
- Block Exterior
Interior Spaces
- 1,842 Sq Ft Home
- Cathedral Ceiling
- Ceiling Fan
- Wood Burning Fireplace
- French Doors
- Family Room with Fireplace
- Family Room Off Kitchen
- Living Room
- Creek or Stream Views
- Laundry in unit
- Attic
Kitchen
- Range<<rangeHoodToken>>
- Dishwasher
- Stone Countertops
- Disposal
Flooring
- Wood
- Ceramic Tile
Bedrooms and Bathrooms
- 3 Bedrooms
- Walk-In Closet
- 2 Full Bathrooms
Outdoor Features
- Fishing Pier
- Access To Creek
- Rain Gutters
Schools
- English Estates Elementary School
- South Seminole Middle School
- Lake Howell High School
Utilities
- Central Heating and Cooling System
- Underground Utilities
Community Details
- No Home Owners Association
- Forest Brook 2Nd Sec Subdivision
Listing and Financial Details
- Visit Down Payment Resource Website
- Tax Lot 128
- Assessor Parcel Number 28-21-30-505-0000-1280
Ownership History
Purchase Details
Home Financials for this Owner
Home Financials are based on the most recent Mortgage that was taken out on this home.Purchase Details
Home Financials for this Owner
Home Financials are based on the most recent Mortgage that was taken out on this home.Purchase Details
Home Financials for this Owner
Home Financials are based on the most recent Mortgage that was taken out on this home.Purchase Details
Home Financials for this Owner
Home Financials are based on the most recent Mortgage that was taken out on this home.Purchase Details
Home Financials for this Owner
Home Financials are based on the most recent Mortgage that was taken out on this home.Purchase Details
Home Financials for this Owner
Home Financials are based on the most recent Mortgage that was taken out on this home.Purchase Details
Similar Homes in Maitland, FL
Home Values in the Area
Average Home Value in this Area
Purchase History
| Date | Type | Sale Price | Title Company |
|---|---|---|---|
| Warranty Deed | $730,000 | None Listed On Document | |
| Warranty Deed | $375,000 | None Listed On Document | |
| Warranty Deed | $240,000 | -- | |
| Warranty Deed | $275,000 | Watson Title Services Inc | |
| Warranty Deed | $185,000 | Absolute Title Agency | |
| Warranty Deed | $135,000 | -- | |
| Warranty Deed | $62,500 | -- |
Mortgage History
| Date | Status | Loan Amount | Loan Type |
|---|---|---|---|
| Open | $375,000 | New Conventional | |
| Previous Owner | $400,200 | New Conventional | |
| Previous Owner | $43,978 | FHA | |
| Previous Owner | $24,193 | No Value Available | |
| Previous Owner | $276,760 | FHA | |
| Previous Owner | $235,653 | FHA | |
| Previous Owner | $200,000 | Unknown | |
| Previous Owner | $142,500 | Unknown | |
| Previous Owner | $135,000 | Unknown | |
| Previous Owner | $128,250 | New Conventional |
Property History
| Date | Event | Price | Change | Sq Ft Price |
|---|---|---|---|---|
| 11/15/2024 11/15/24 | Sold | $730,000 | -2.5% | $322 / Sq Ft |
| 10/14/2024 10/14/24 | Pending | -- | -- | -- |
| 09/12/2024 09/12/24 | For Sale | $749,000 | 0.0% | $331 / Sq Ft |
| 08/31/2024 08/31/24 | Pending | -- | -- | -- |
| 08/26/2024 08/26/24 | For Sale | $749,000 | +99.7% | $331 / Sq Ft |
| 09/29/2023 09/29/23 | Sold | $375,000 | 0.0% | $204 / Sq Ft |
| 09/15/2023 09/15/23 | Pending | -- | -- | -- |
| 09/15/2023 09/15/23 | For Sale | $375,000 | +56.3% | $204 / Sq Ft |
| 05/26/2015 05/26/15 | Off Market | $240,000 | -- | -- |
| 06/19/2013 06/19/13 | Sold | $240,000 | -17.0% | $130 / Sq Ft |
| 05/05/2013 05/05/13 | Pending | -- | -- | -- |
| 05/03/2013 05/03/13 | For Sale | $289,000 | -- | $157 / Sq Ft |
Tax History Compared to Growth
Tax History
| Year | Tax Paid | Tax Assessment Tax Assessment Total Assessment is a certain percentage of the fair market value that is determined by local assessors to be the total taxable value of land and additions on the property. | Land | Improvement |
|---|---|---|---|---|
| 2024 | $6,080 | $427,824 | $120,000 | $307,824 |
| 2023 | $3,524 | $274,101 | $0 | $0 |
| 2021 | $3,362 | $258,366 | $0 | $0 |
| 2020 | $3,335 | $254,799 | $0 | $0 |
| 2019 | $3,302 | $249,070 | $0 | $0 |
| 2018 | $3,275 | $244,426 | $0 | $0 |
| 2017 | $3,268 | $240,239 | $0 | $0 |
| 2016 | $3,339 | $238,572 | $0 | $0 |
| 2015 | $2,945 | $235,267 | $0 | $0 |
| 2014 | $2,945 | $189,645 | $0 | $0 |
Agents Affiliated with this Home
-
Jennifer Sloan

Seller's Agent in 2024
Jennifer Sloan
KELLY PRICE & COMPANY LLC
(407) 810-8333
200 Total Sales
-
Harif Hazera

Buyer's Agent in 2024
Harif Hazera
PREMIER SOTHEBY'S INTL. REALTY
(407) 953-9176
175 Total Sales
-
Catherine D'Amico

Seller's Agent in 2013
Catherine D'Amico
FANNIE HILLMAN & ASSOCIATES
(407) 252-3210
76 Total Sales
Map
Source: Stellar MLS
MLS Number: O6138897
APN: 28-21-30-505-0000-1280
- 489 Penny Ln
- 572 Green Meadow Ct
- 1994 Kenaston Rd Unit 1994
- 2625 Queen Mary Place
- 2162 Lake Howell Preserve Ct
- 410 Citrus Ln
- 702 Green Meadow Ave
- 1980 Water Ln
- 492 Banyon Tree Cir Unit 204
- 2338 Tuscarora Trail
- 2287 Park Maitland Ct
- 736 Forest Glen Ct
- 479 Citrus Ln
- 480 Banyon Tree Cir Unit 100
- 2520 Caper Ln Unit 206
- 2517 Caper Ln Unit 207
- 778 Lake Howell Rd
- 2525 Caper Ln Unit 205
- 2426 Branch Way Unit 200
- 2311 Huron Trail


