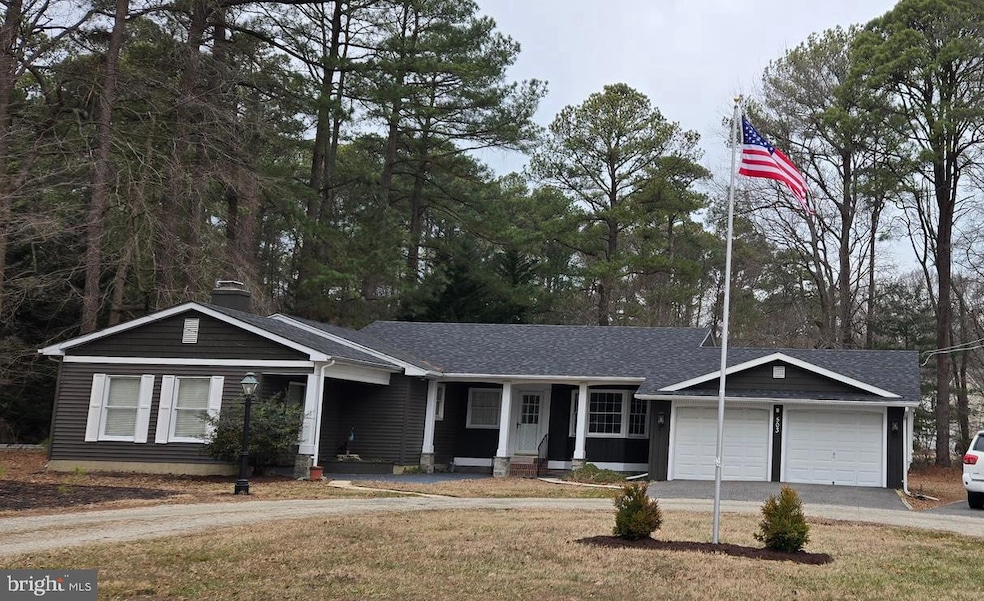
503 Chester River Beach Rd Grasonville, MD 21638
3
Beds
2
Baths
1,602
Sq Ft
0.69
Acres
Highlights
- 0.69 Acre Lot
- Coastal Architecture
- Circular Driveway
- Grasonville Elementary School Rated A-
- 1 Fireplace
- 2 Car Attached Garage
About This Home
As of June 2025CHESTER RIVER BEACH..WATER PRIVELEDGED C OMMUNITY!! Home is in the final stages of renovation.
Custom kitchen, breakfast bar open to family room with wood burning fireplace. Step down to den or dining room?? Floor plan offers the option of "A Place For Mom" or use as HUGE owners' suite.
Enormous three season room adjoins Open deck!!! Community offers boat/jet ski launch, picnic pavilion and sandy beach.....
Home Details
Home Type
- Single Family
Est. Annual Taxes
- $3,079
Year Built
- Built in 1963 | Remodeled in 2025
Lot Details
- 0.69 Acre Lot
- Level Lot
- Property is zoned NC-8
HOA Fees
- $7 Monthly HOA Fees
Parking
- 2 Car Attached Garage
- Front Facing Garage
- Circular Driveway
Home Design
- Coastal Architecture
- Traditional Architecture
- Frame Construction
Interior Spaces
- 1,602 Sq Ft Home
- Property has 1 Level
- Ceiling Fan
- 1 Fireplace
- Crawl Space
- Laundry on main level
Bedrooms and Bathrooms
- 3 Main Level Bedrooms
- 2 Full Bathrooms
Utilities
- Central Air
- Heat Pump System
- Well
- Electric Water Heater
Community Details
- Chester River Beach Subdivision
Listing and Financial Details
- Tax Lot 2 ETC
- Assessor Parcel Number 1805014557
Ownership History
Date
Name
Owned For
Owner Type
Purchase Details
Listed on
May 9, 2025
Closed on
Jun 26, 2025
Sold by
Saddler Joseph Gregory
Bought by
Mcgowan Breeding Megan and Mcgowan Theophilus Breeding
Seller's Agent
Sharon Tryon
Long & Foster Real Estate, Inc.
Buyer's Agent
Norma Coursey
Benson & Mangold, LLC
List Price
$465,000
Sold Price
$465,000
Views
178
Home Financials for this Owner
Home Financials are based on the most recent Mortgage that was taken out on this home.
Avg. Annual Appreciation
0.64%
Original Mortgage
$395,000
Outstanding Balance
$395,000
Interest Rate
6.81%
Mortgage Type
New Conventional
Estimated Equity
$70,238
Purchase Details
Closed on
Jun 5, 2020
Sold by
Saddler Laura J and Estate Of Marguerite W Mankin
Bought by
Saddler Joseph Gregory
Similar Homes in Grasonville, MD
Create a Home Valuation Report for This Property
The Home Valuation Report is an in-depth analysis detailing your home's value as well as a comparison with similar homes in the area
Home Values in the Area
Average Home Value in this Area
Purchase History
| Date | Type | Sale Price | Title Company |
|---|---|---|---|
| Deed | $465,000 | First American Title | |
| Deed | $465,000 | First American Title | |
| Deed Of Distribution | -- | None Available |
Source: Public Records
Mortgage History
| Date | Status | Loan Amount | Loan Type |
|---|---|---|---|
| Open | $395,000 | New Conventional | |
| Closed | $395,000 | New Conventional |
Source: Public Records
Property History
| Date | Event | Price | Change | Sq Ft Price |
|---|---|---|---|---|
| 06/26/2025 06/26/25 | Sold | $465,000 | 0.0% | $290 / Sq Ft |
| 05/13/2025 05/13/25 | Pending | -- | -- | -- |
| 05/09/2025 05/09/25 | For Sale | $465,000 | -- | $290 / Sq Ft |
Source: Bright MLS
Tax History Compared to Growth
Tax History
| Year | Tax Paid | Tax Assessment Tax Assessment Total Assessment is a certain percentage of the fair market value that is determined by local assessors to be the total taxable value of land and additions on the property. | Land | Improvement |
|---|---|---|---|---|
| 2024 | $3,079 | $326,900 | $156,200 | $170,700 |
| 2023 | $2,979 | $316,233 | $0 | $0 |
| 2022 | $2,878 | $305,567 | $0 | $0 |
| 2021 | $2,786 | $294,900 | $146,200 | $148,700 |
| 2020 | $2,786 | $290,500 | $0 | $0 |
| 2019 | $2,744 | $286,100 | $0 | $0 |
| 2018 | $2,702 | $281,700 | $98,600 | $183,100 |
| 2017 | $2,692 | $281,200 | $0 | $0 |
| 2016 | -- | $280,700 | $0 | $0 |
| 2015 | $2,321 | $280,200 | $0 | $0 |
| 2014 | $2,321 | $280,200 | $0 | $0 |
Source: Public Records
Agents Affiliated with this Home
-
S
Seller's Agent in 2025
Sharon Tryon
Long & Foster
-
N
Buyer's Agent in 2025
Norma Coursey
Benson & Mangold, LLC
Map
Source: Bright MLS
MLS Number: MDQA2013008
APN: 05-014557
Nearby Homes
- 111 Saddler Way Unit 46F
- 644 Chester River Beach Rd
- 109 Starboard Ct
- 141 Winchester Ave
- 0 Vfw Ave Unit MDQA2010542
- 0 Vfw Ave Unit MDQA2005752
- 105 Port Ct
- 715 Winchester Creek Rd
- 111 Beach Harbor Rd
- 111 Beach Harbor Dr Unit 13F
- 111 Beach Harbor Dr Unit 11F
- 111 Beach Harbor Dr Unit 11F & 13F
- 111 Beach Harbor Dr Unit E-269
- 1000 Chester River Dr
- 4926 Main St
- 3801 Main St
- 0 Hess Frontage Rd
- 5128 Main St
- 317 Melvin Ave
- 117 Coursey Rd


