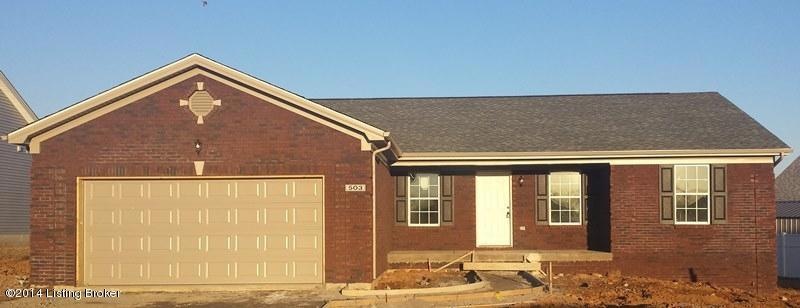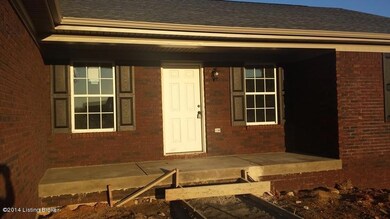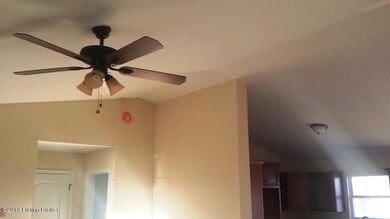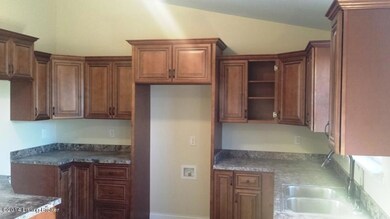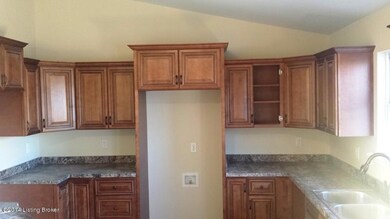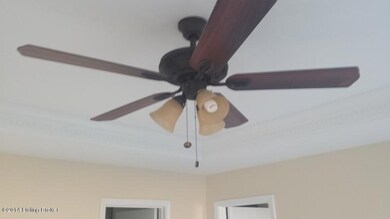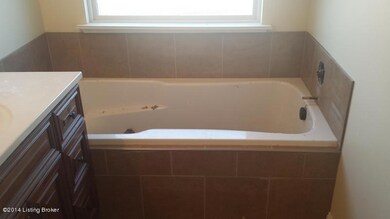
503 Concord Grape Way Vine Grove, KY 40175
3
Beds
2
Baths
1,600
Sq Ft
0.25
Acres
Highlights
- 2 Car Attached Garage
- Central Air
- Heat Pump System
About This Home
As of September 2024Lot 242 Vineland Park in Section 1. Vista Homes Plan 1550B. New 3 bedroom, 2 bath ranch, all brick. Full basement with 9' ceilings. Vineland Park is a signature subdivision with all underground utilities, custom street signs, curb and tree lined streets and 6' sidewalks. $120 yearly homeowners association dues payable at closing. Agent owned.
Home Details
Home Type
- Single Family
Est. Annual Taxes
- $2,515
Year Built
- Built in 2014
Parking
- 2 Car Attached Garage
Home Design
- Brick Exterior Construction
- Poured Concrete
- Shingle Roof
Interior Spaces
- 1,600 Sq Ft Home
- 2-Story Property
- Basement
Bedrooms and Bathrooms
- 3 Bedrooms
- 2 Full Bathrooms
Utilities
- Central Air
- Heat Pump System
Community Details
- Vineland Park Subdivision
Listing and Financial Details
- Tax Lot 242
- Assessor Parcel Number 140-10-03-242
Map
Create a Home Valuation Report for This Property
The Home Valuation Report is an in-depth analysis detailing your home's value as well as a comparison with similar homes in the area
Home Values in the Area
Average Home Value in this Area
Property History
| Date | Event | Price | Change | Sq Ft Price |
|---|---|---|---|---|
| 09/20/2024 09/20/24 | Sold | $367,000 | -0.5% | $120 / Sq Ft |
| 08/03/2024 08/03/24 | Pending | -- | -- | -- |
| 07/26/2024 07/26/24 | For Sale | $369,000 | +59.1% | $121 / Sq Ft |
| 12/06/2019 12/06/19 | Sold | $232,000 | -0.8% | $74 / Sq Ft |
| 10/27/2019 10/27/19 | Pending | -- | -- | -- |
| 10/21/2019 10/21/19 | Price Changed | $233,900 | -4.1% | $75 / Sq Ft |
| 09/02/2019 09/02/19 | Price Changed | $244,000 | -0.4% | $78 / Sq Ft |
| 08/11/2019 08/11/19 | Price Changed | $245,000 | -0.4% | $79 / Sq Ft |
| 07/16/2019 07/16/19 | For Sale | $246,000 | +21.2% | $79 / Sq Ft |
| 08/18/2014 08/18/14 | Sold | $203,000 | +1.6% | $127 / Sq Ft |
| 06/19/2014 06/19/14 | Pending | -- | -- | -- |
| 01/29/2014 01/29/14 | For Sale | $199,900 | -- | $125 / Sq Ft |
Source: Metro Search (Greater Louisville Association of REALTORS®)
Tax History
| Year | Tax Paid | Tax Assessment Tax Assessment Total Assessment is a certain percentage of the fair market value that is determined by local assessors to be the total taxable value of land and additions on the property. | Land | Improvement |
|---|---|---|---|---|
| 2024 | $2,515 | $232,000 | $40,000 | $192,000 |
| 2023 | $2,515 | $232,000 | $40,000 | $192,000 |
| 2022 | $2,192 | $232,000 | $40,000 | $192,000 |
| 2021 | $2,562 | $232,000 | $40,000 | $192,000 |
| 2020 | $2,584 | $232,000 | $40,000 | $192,000 |
| 2019 | $0 | $203,000 | $0 | $0 |
| 2018 | $2,207 | $203,000 | $0 | $0 |
| 2017 | $2,197 | $203,000 | $0 | $0 |
| 2016 | $0 | $203,000 | $0 | $0 |
| 2015 | $1,359 | $203,000 | $0 | $0 |
| 2012 | -- | $10,000 | $0 | $0 |
Source: Public Records
Mortgage History
| Date | Status | Loan Amount | Loan Type |
|---|---|---|---|
| Open | $337,000 | New Conventional | |
| Closed | $337,000 | New Conventional | |
| Previous Owner | $239,656 | Stand Alone Refi Refinance Of Original Loan | |
| Previous Owner | $203,000 | Adjustable Rate Mortgage/ARM | |
| Previous Owner | $153,920 | Purchase Money Mortgage |
Source: Public Records
Deed History
| Date | Type | Sale Price | Title Company |
|---|---|---|---|
| Warranty Deed | $367,000 | None Listed On Document | |
| Warranty Deed | $367,000 | None Listed On Document | |
| Interfamily Deed Transfer | -- | Mattingly Ford Title | |
| Warranty Deed | $203,000 | None Available |
Source: Public Records
Similar Homes in the area
Source: Metro Search (Greater Louisville Association of REALTORS®)
MLS Number: 1380628
APN: 140-10-03-242
Nearby Homes
- 151 Tuscany Ln
- 619 Napa Valley Ct
- 110 Shirley Blvd
- 373 Vineland Place Dr
- 343 Vineland Place Dr
- 0 Lambrusco Way
- 302 Riesling Way
- 202 Sangria Dr
- 112 Tuscany Ln
- 504 Highland Ave
- 204 Sangria Dr
- 403 Lincoln St
- 304 Manley Ave
- 121 Alpine Dr
- 118 Alpine Dr
- 112 Alpine Dr
- 115 Highland Ave
- 380 Valley View Dr
- 115 Crutcher St
- 213 Robert Ct E
