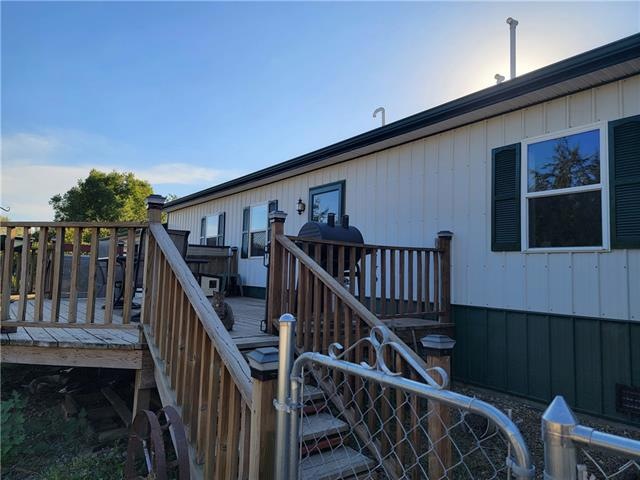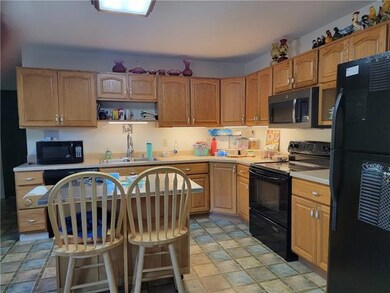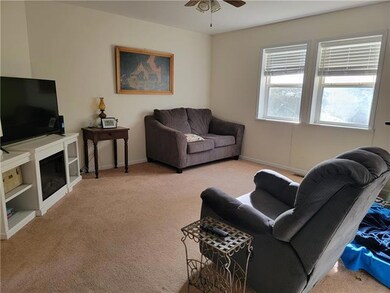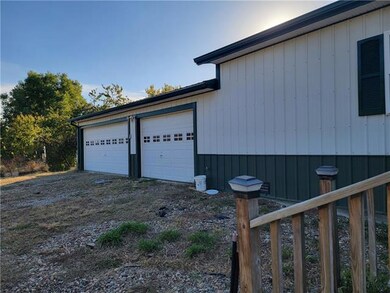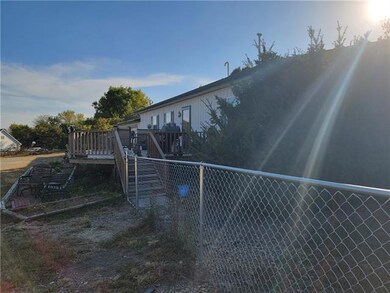
503 E 2nd St Stanberry, MO 64489
Highlights
- Custom Closet System
- Deck
- Ranch Style House
- Stanberry High School Rated 10
- Vaulted Ceiling
- Whirlpool Bathtub
About This Home
As of March 2024Ranch style home in Stanberry city limits! This well cared for home offers 3 bedrooms, 1,440 sq.ft. of living space, eat in kitchen with plenty of cabinet space! All kitchen appliances are included with the sale of this home as well as washer and dryer. This property sits on a nice corner lot with mature shade trees and fruit trees! It also has an oversized 2 car garage for storage. mower, and or other tools. You must see the home to appreciate all it has to offer.
Home Details
Home Type
- Single Family
Est. Annual Taxes
- $1,224
Year Built
- Built in 1999
Lot Details
- 0.51 Acre Lot
- Lot Dimensions are 150 x150
- Corner Lot
Parking
- 2 Car Attached Garage
- Garage Door Opener
Home Design
- Ranch Style House
- Metal Roof
- Metal Siding
Interior Spaces
- 1,440 Sq Ft Home
- Wet Bar: Other, Linoleum, All Carpet, Ceiling Fan(s), Carpet, Kitchen Island
- Built-In Features: Other, Linoleum, All Carpet, Ceiling Fan(s), Carpet, Kitchen Island
- Vaulted Ceiling
- Ceiling Fan: Other, Linoleum, All Carpet, Ceiling Fan(s), Carpet, Kitchen Island
- Skylights
- Fireplace
- Shades
- Plantation Shutters
- Drapes & Rods
- Crawl Space
- Storm Doors
Kitchen
- Open to Family Room
- Dishwasher
- Kitchen Island
- Granite Countertops
- Laminate Countertops
- Disposal
Flooring
- Wall to Wall Carpet
- Linoleum
- Laminate
- Stone
- Ceramic Tile
- Luxury Vinyl Plank Tile
- Luxury Vinyl Tile
Bedrooms and Bathrooms
- 3 Bedrooms
- Custom Closet System
- Cedar Closet: Other, Linoleum, All Carpet, Ceiling Fan(s), Carpet, Kitchen Island
- Walk-In Closet: Other, Linoleum, All Carpet, Ceiling Fan(s), Carpet, Kitchen Island
- 2 Full Bathrooms
- Double Vanity
- Whirlpool Bathtub
- Bathtub with Shower
Laundry
- Laundry Room
- Laundry in Garage
- Washer
Outdoor Features
- Deck
- Enclosed patio or porch
Location
- City Lot
Schools
- Stanberry Elementary School
- Stanberry High School
Utilities
- Forced Air Heating and Cooling System
- Heating System Uses Natural Gas
Community Details
- No Home Owners Association
Listing and Financial Details
- Assessor Parcel Number 06-09-32-03-04-18
Ownership History
Purchase Details
Home Financials for this Owner
Home Financials are based on the most recent Mortgage that was taken out on this home.Purchase Details
Home Financials for this Owner
Home Financials are based on the most recent Mortgage that was taken out on this home.Purchase Details
Home Financials for this Owner
Home Financials are based on the most recent Mortgage that was taken out on this home.Purchase Details
Map
Similar Home in Stanberry, MO
Home Values in the Area
Average Home Value in this Area
Purchase History
| Date | Type | Sale Price | Title Company |
|---|---|---|---|
| Warranty Deed | -- | -- | |
| Deed | $185,512 | -- | |
| Warranty Deed | $178,125 | -- | |
| Deed | -- | -- |
Mortgage History
| Date | Status | Loan Amount | Loan Type |
|---|---|---|---|
| Previous Owner | $148,410 | Construction | |
| Previous Owner | $142,500 | Construction |
Property History
| Date | Event | Price | Change | Sq Ft Price |
|---|---|---|---|---|
| 03/28/2024 03/28/24 | Sold | -- | -- | -- |
| 03/02/2024 03/02/24 | Pending | -- | -- | -- |
| 02/10/2024 02/10/24 | For Sale | $169,900 | +11.0% | $118 / Sq Ft |
| 03/15/2023 03/15/23 | Sold | -- | -- | -- |
| 02/04/2023 02/04/23 | Pending | -- | -- | -- |
| 01/06/2023 01/06/23 | Price Changed | $153,000 | -6.1% | $106 / Sq Ft |
| 10/25/2022 10/25/22 | Price Changed | $162,900 | -4.1% | $113 / Sq Ft |
| 10/12/2022 10/12/22 | For Sale | $169,900 | +13.3% | $118 / Sq Ft |
| 11/30/2021 11/30/21 | Sold | -- | -- | -- |
| 10/12/2021 10/12/21 | Pending | -- | -- | -- |
| 09/01/2021 09/01/21 | For Sale | $150,000 | -- | $104 / Sq Ft |
Tax History
| Year | Tax Paid | Tax Assessment Tax Assessment Total Assessment is a certain percentage of the fair market value that is determined by local assessors to be the total taxable value of land and additions on the property. | Land | Improvement |
|---|---|---|---|---|
| 2024 | $1,474 | $15,230 | $1,530 | $13,700 |
| 2023 | $1,405 | $15,230 | $1,530 | $13,700 |
| 2022 | $1,223 | $13,290 | $1,530 | $11,760 |
| 2021 | $1,174 | $12,790 | $1,530 | $11,260 |
| 2020 | $1,140 | $12,790 | $1,530 | $11,260 |
| 2019 | $1,140 | $12,410 | $1,220 | $11,190 |
| 2018 | $1,139 | $12,409 | $1,220 | $11,189 |
| 2017 | $1,138 | $12,409 | $1,220 | $11,189 |
| 2016 | $1,139 | $12,410 | $1,220 | $11,190 |
| 2015 | -- | $12,410 | $1,220 | $11,190 |
| 2013 | -- | $0 | $0 | $0 |
| 2011 | -- | $0 | $0 | $0 |
Source: Heartland MLS
MLS Number: 2407956
APN: 06-09-32-03-04-18
- 401 E Main St
- 0 Gentry Nodaway Rd
- 309 E 4th St
- 515 N Elm St
- 315 N Park St
- 101 E 3rd St
- 0 C R 256
- 0 State Highway Uu
- 000 C R 256
- 1 Uu Hwy
- 0 Uu Hwy Unit HMS2537839
- 3787 State Highway H
- 4582 U S 169
- Tract 6 State 85 Hwy
- 5586 Camp Woodland Ln
- 105 N East St
- 5636 State Highway P
- 0 Highway 169
- Tract 5 335 St
- Tract 4 335 St
