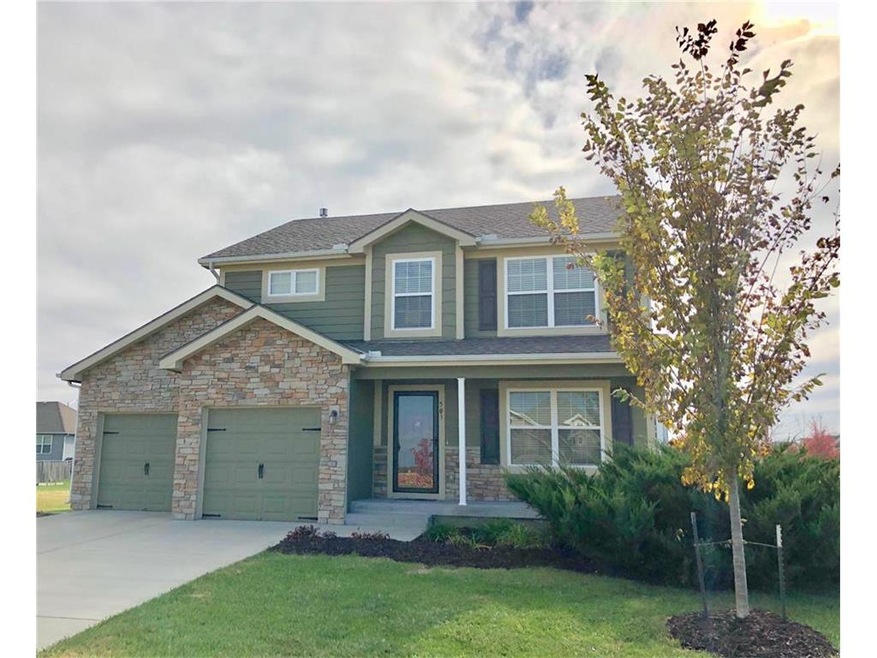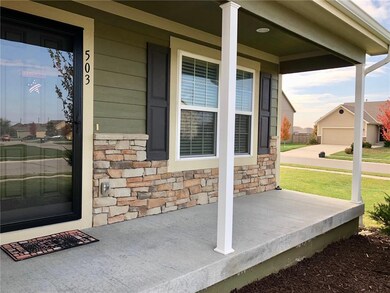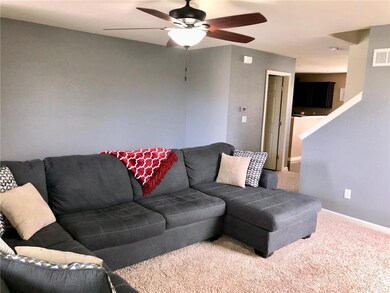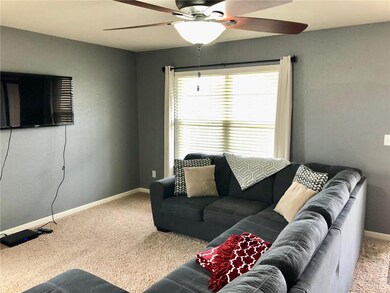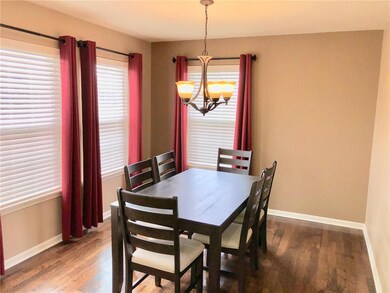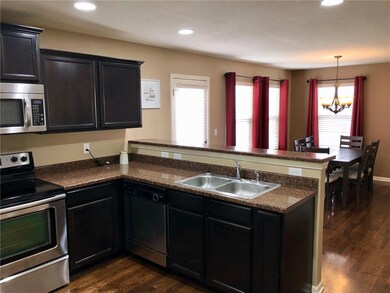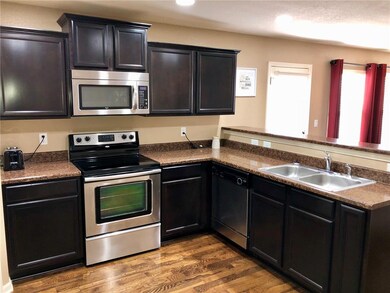
503 E Apache St Gardner, KS 66030
Gardner-Edgerton NeighborhoodHighlights
- Vaulted Ceiling
- Wood Flooring
- Granite Countertops
- Traditional Architecture
- Corner Lot
- Skylights
About This Home
As of June 2021Beautiful 2 story in fantastic condition! 3 car garage! Stone trim on front of the home adds so much warmth and character in this newer home which also includes a covered front porch. Corner lot is fantastic! Painted in gray tones throughout add to the move in readiness. Kitchen is very large with stainless appliances, frig to remain as well as the washer and dryer. Walk in pantry is oversized! HUGE master suite with a walk in closet, dual sinks in the bathroom and so much more. All bedrooms have walkin closets.
Last Agent to Sell the Property
Real Broker, LLC License #SP00043968 Listed on: 11/06/2017

Home Details
Home Type
- Single Family
Est. Annual Taxes
- $3,043
Lot Details
- Corner Lot
- Level Lot
HOA Fees
- $12 Monthly HOA Fees
Parking
- 3 Car Attached Garage
- Front Facing Garage
- Garage Door Opener
Home Design
- Traditional Architecture
- Stone Frame
- Composition Roof
Interior Spaces
- 2,641 Sq Ft Home
- Wet Bar: Double Vanity, Walk-In Closet(s), Carpet, Ceiling Fan(s), Partial Window Coverings, Pantry, Wood Floor
- Built-In Features: Double Vanity, Walk-In Closet(s), Carpet, Ceiling Fan(s), Partial Window Coverings, Pantry, Wood Floor
- Vaulted Ceiling
- Ceiling Fan: Double Vanity, Walk-In Closet(s), Carpet, Ceiling Fan(s), Partial Window Coverings, Pantry, Wood Floor
- Skylights
- Fireplace
- Shades
- Plantation Shutters
- Drapes & Rods
- Combination Kitchen and Dining Room
Kitchen
- Eat-In Kitchen
- Electric Oven or Range
- Dishwasher
- Granite Countertops
- Laminate Countertops
- Disposal
Flooring
- Wood
- Wall to Wall Carpet
- Linoleum
- Laminate
- Stone
- Ceramic Tile
- Luxury Vinyl Plank Tile
- Luxury Vinyl Tile
Bedrooms and Bathrooms
- 3 Bedrooms
- Cedar Closet: Double Vanity, Walk-In Closet(s), Carpet, Ceiling Fan(s), Partial Window Coverings, Pantry, Wood Floor
- Walk-In Closet: Double Vanity, Walk-In Closet(s), Carpet, Ceiling Fan(s), Partial Window Coverings, Pantry, Wood Floor
- Double Vanity
Laundry
- Laundry Room
- Washer
Basement
- Sump Pump
- Stubbed For A Bathroom
- Basement Window Egress
Schools
- Moonlight Elementary School
- Gardner Edgerton High School
Additional Features
- Enclosed Patio or Porch
- Central Heating and Cooling System
Community Details
- Willow Springs Subdivision
Listing and Financial Details
- Assessor Parcel Number CP99680000 0288
Ownership History
Purchase Details
Home Financials for this Owner
Home Financials are based on the most recent Mortgage that was taken out on this home.Purchase Details
Home Financials for this Owner
Home Financials are based on the most recent Mortgage that was taken out on this home.Purchase Details
Home Financials for this Owner
Home Financials are based on the most recent Mortgage that was taken out on this home.Purchase Details
Home Financials for this Owner
Home Financials are based on the most recent Mortgage that was taken out on this home.Purchase Details
Home Financials for this Owner
Home Financials are based on the most recent Mortgage that was taken out on this home.Purchase Details
Home Financials for this Owner
Home Financials are based on the most recent Mortgage that was taken out on this home.Purchase Details
Similar Homes in Gardner, KS
Home Values in the Area
Average Home Value in this Area
Purchase History
| Date | Type | Sale Price | Title Company |
|---|---|---|---|
| Warranty Deed | -- | Platinum Title Llc | |
| Warranty Deed | -- | Continental Title | |
| Warranty Deed | -- | First United Title | |
| Corporate Deed | -- | Continental Title Company | |
| Special Warranty Deed | -- | Integrity Land Title | |
| Sheriffs Deed | -- | None Available | |
| Warranty Deed | -- | None Available |
Mortgage History
| Date | Status | Loan Amount | Loan Type |
|---|---|---|---|
| Open | $240,000 | New Conventional | |
| Previous Owner | $232,800 | New Conventional | |
| Previous Owner | $238,383 | New Conventional | |
| Previous Owner | $170,904 | FHA | |
| Previous Owner | $768,000 | Future Advance Clause Open End Mortgage |
Property History
| Date | Event | Price | Change | Sq Ft Price |
|---|---|---|---|---|
| 06/21/2021 06/21/21 | Sold | -- | -- | -- |
| 05/15/2021 05/15/21 | Pending | -- | -- | -- |
| 05/13/2021 05/13/21 | For Sale | $269,950 | +10.2% | $149 / Sq Ft |
| 04/17/2018 04/17/18 | Sold | -- | -- | -- |
| 03/10/2018 03/10/18 | Pending | -- | -- | -- |
| 03/08/2018 03/08/18 | Price Changed | $245,000 | -3.9% | $93 / Sq Ft |
| 11/06/2017 11/06/17 | For Sale | $255,000 | +10.4% | $97 / Sq Ft |
| 07/21/2017 07/21/17 | Sold | -- | -- | -- |
| 06/23/2017 06/23/17 | Pending | -- | -- | -- |
| 06/16/2017 06/16/17 | For Sale | $231,000 | -- | $87 / Sq Ft |
Tax History Compared to Growth
Tax History
| Year | Tax Paid | Tax Assessment Tax Assessment Total Assessment is a certain percentage of the fair market value that is determined by local assessors to be the total taxable value of land and additions on the property. | Land | Improvement |
|---|---|---|---|---|
| 2024 | $4,883 | $39,778 | $8,128 | $31,650 |
| 2023 | $4,496 | $35,696 | $7,382 | $28,314 |
| 2022 | $4,277 | $33,580 | $6,155 | $27,425 |
| 2021 | $4,277 | $30,337 | $6,155 | $24,182 |
| 2020 | $3,847 | $28,301 | $5,590 | $22,711 |
| 2019 | $3,695 | $27,588 | $4,984 | $22,604 |
| 2018 | $3,712 | $27,140 | $4,528 | $22,612 |
| 2017 | $3,614 | $26,657 | $3,948 | $22,709 |
| 2016 | $3,327 | $24,380 | $3,948 | $20,432 |
| 2015 | $3,043 | $22,678 | $3,948 | $18,730 |
| 2013 | -- | $20,229 | $3,948 | $16,281 |
Agents Affiliated with this Home
-
Bryan Huff

Seller's Agent in 2021
Bryan Huff
Keller Williams Realty Partners Inc.
(913) 907-0760
25 in this area
1,084 Total Sales
-
Daniel Forster
D
Seller Co-Listing Agent in 2021
Daniel Forster
Platinum Realty LLC
(913) 238-0648
3 in this area
38 Total Sales
-
Thomas White

Buyer's Agent in 2021
Thomas White
Boulevard Realty, LLC
(913) 406-8825
8 in this area
154 Total Sales
-
Becky Watts

Seller's Agent in 2018
Becky Watts
Real Broker, LLC
(913) 706-7653
1 in this area
138 Total Sales
-
Eddie Davis

Seller's Agent in 2017
Eddie Davis
Orenda Real Estate Services
(316) 202-1931
3 in this area
250 Total Sales
Map
Source: Heartland MLS
MLS Number: 2078140
APN: CP99680000-0288
- 605 E Willow St
- 400 E Pawnee Ln
- 682 S Sumac St
- 525 E Dogwood St
- 679 S Sumac St
- Lot 29 Sycamore St
- Lot 28 Sycamore St
- Lot 26 Sycamore St
- 765 S Elm St
- 526 S Center St
- 18321 Spruce St
- 325 E Park St
- 329 S Center St
- 933 Pumpkin Ridge St
- 918 Cimarron Trail
- 29033 W 185th St
- 964 Witch Hollow
- 960 E Pumpkin Ridge
- 18432 Spruce St
- 133 N White Dr
