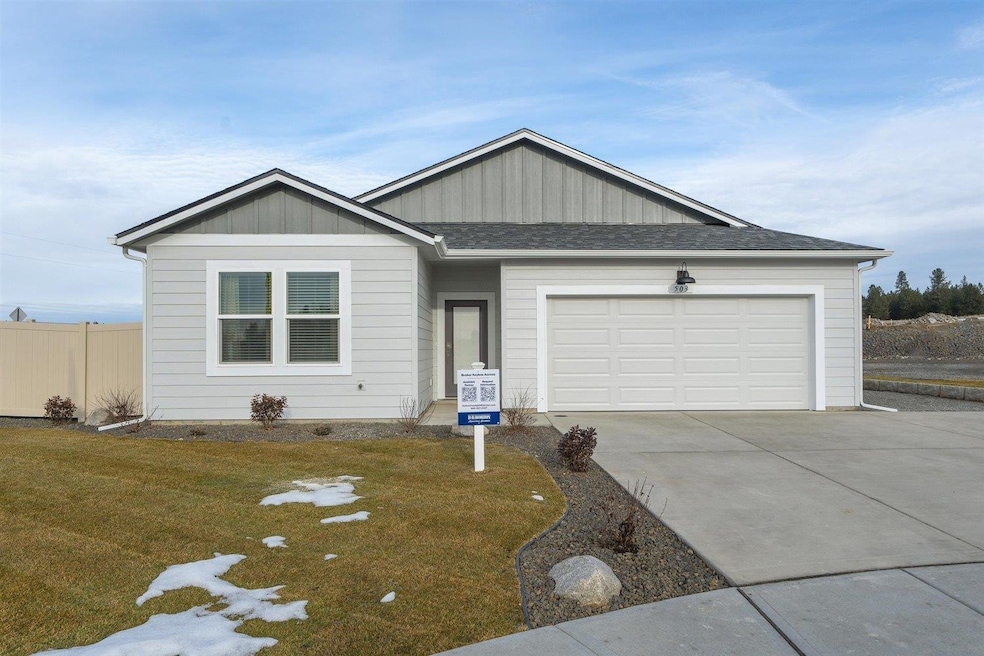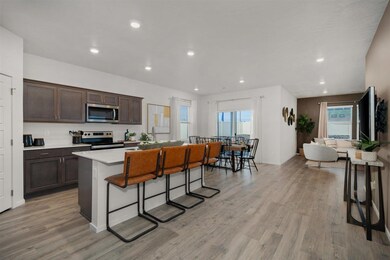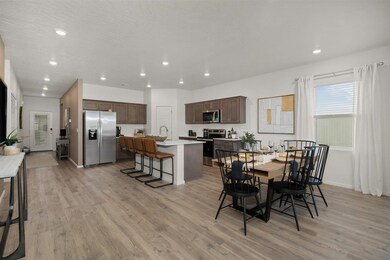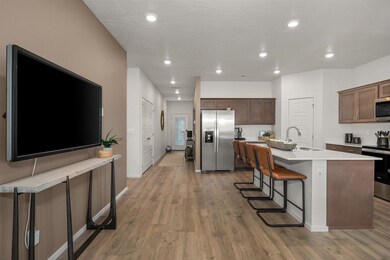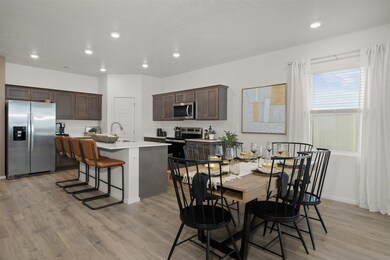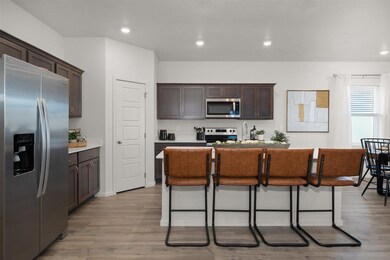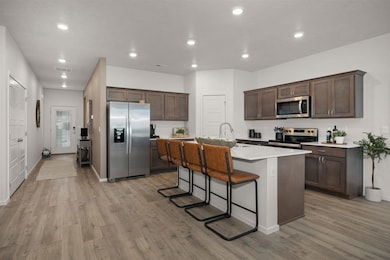
503 E L St Deer Park, WA 99006
Highlights
- New Construction
- 2 Car Attached Garage
- Hot Water Heating System
- Solid Surface Countertops
- Forced Air Heating System
- 1-Story Property
About This Home
As of June 2025Introducing the Cali by D.R. Horton, a sought-after single-story floor plan. This charming 4-bedroom, 2-bathroom home features an open layout designed for modern living and entertaining. The spacious kitchen is a true centerpiece, offering quartz countertops, stainless steel appliances including an electric stove, microwave, and dishwasher, and an oversized island perfect for gathering. The inviting primary suite provides a serene retreat, complete with a private bath featuring double sinks and a walk-in shower. Three additional bedrooms are thoughtfully arranged to balance convenience and privacy. This one-story design maximizes living space, with the open-concept kitchen seamlessly overlooking the living and dining areas, as well as the covered outdoor patio. The primary suite is positioned at the back of the home for ultimate privacy, while two bedrooms share a second bathroom, and the fourth bedroom is conveniently located near the laundry room.
Last Agent to Sell the Property
D.R. Horton America's Builder License #23008330 Listed on: 04/08/2024

Home Details
Home Type
- Single Family
Est. Annual Taxes
- $3,701
Year Built
- Built in 2023 | New Construction
Lot Details
- 0.25 Acre Lot
HOA Fees
- $40 Monthly HOA Fees
Parking
- 2 Car Attached Garage
Home Design
- Slab Foundation
Interior Spaces
- 1,797 Sq Ft Home
- 1-Story Property
Kitchen
- Free-Standing Range
- Microwave
- Dishwasher
- Solid Surface Countertops
- Disposal
Bedrooms and Bathrooms
- 4 Bedrooms
- 2 Bathrooms
Utilities
- Forced Air Heating System
- Heat Pump System
- Hot Water Heating System
Community Details
- Built by D.R. Horton
- Dalton Creek Subdivision
Listing and Financial Details
- Assessor Parcel Number 28112.4111
Similar Homes in Deer Park, WA
Home Values in the Area
Average Home Value in this Area
Property History
| Date | Event | Price | Change | Sq Ft Price |
|---|---|---|---|---|
| 06/30/2025 06/30/25 | Sold | $429,995 | 0.0% | $239 / Sq Ft |
| 05/19/2025 05/19/25 | Pending | -- | -- | -- |
| 05/14/2025 05/14/25 | Price Changed | $429,995 | -6.1% | $239 / Sq Ft |
| 04/08/2024 04/08/24 | For Sale | $458,160 | -- | $255 / Sq Ft |
Tax History Compared to Growth
Tax History
| Year | Tax Paid | Tax Assessment Tax Assessment Total Assessment is a certain percentage of the fair market value that is determined by local assessors to be the total taxable value of land and additions on the property. | Land | Improvement |
|---|---|---|---|---|
| 2024 | $3,701 | $55,000 | $55,000 | -- |
| 2023 | -- | $50,000 | $50,000 | -- |
Agents Affiliated with this Home
-
Jennifer Strandberg

Seller's Agent in 2025
Jennifer Strandberg
D.R. Horton America's Builder
(509) 359-1162
49 in this area
390 Total Sales
-
Karver Pate

Seller Co-Listing Agent in 2025
Karver Pate
D.R. Horton America's Builder
(509) 924-1519
11 in this area
94 Total Sales
-
Greg Barkley
G
Buyer's Agent in 2025
Greg Barkley
eXp Realty, LLC Branch
(509) 939-5476
1 in this area
64 Total Sales
Map
Source: Spokane Association of REALTORS®
MLS Number: 202414129
APN: 28112.4111
- 706 E K St
- 725 E K St
- 701 E K St
- 719 E L St
- 713 E L St
- 707 E L St
- 718 E L St
- 712 E L St
- 400 E J St
- 608 S Margaret St
- 308 E J St
- 315 E I St
- 700 S Colville Rd
- 818 S Colville Rd Unit Lot 5
- 822 S Colville Rd Unit Lot 6
- 826 S Colville Rd Unit Lot 7
- 830 S Colville Rd Unit Lot 8
- 419 E E St
- 8xx E F St
- 420 E D St
