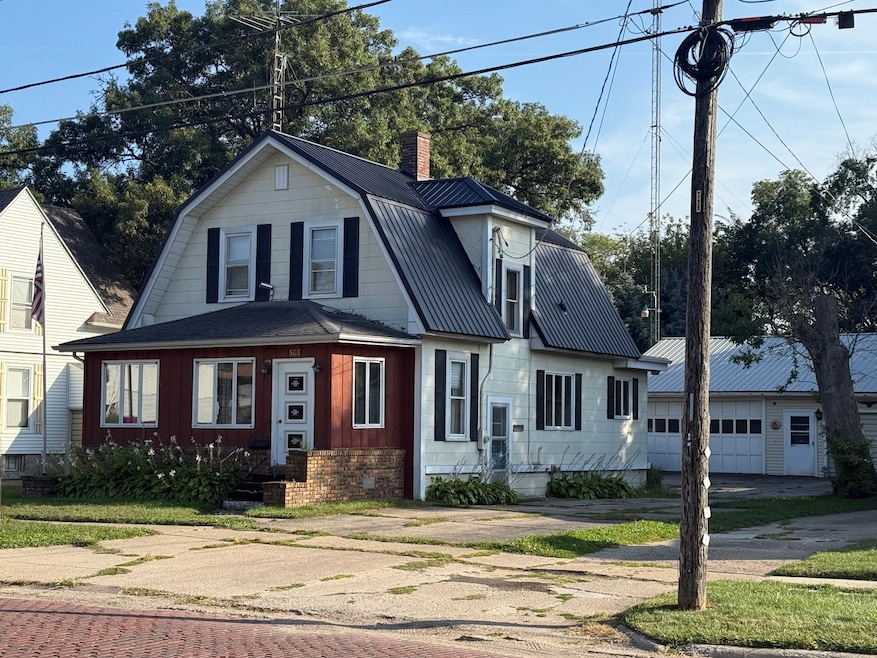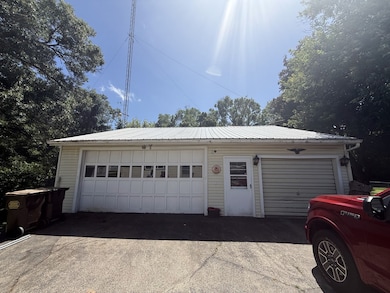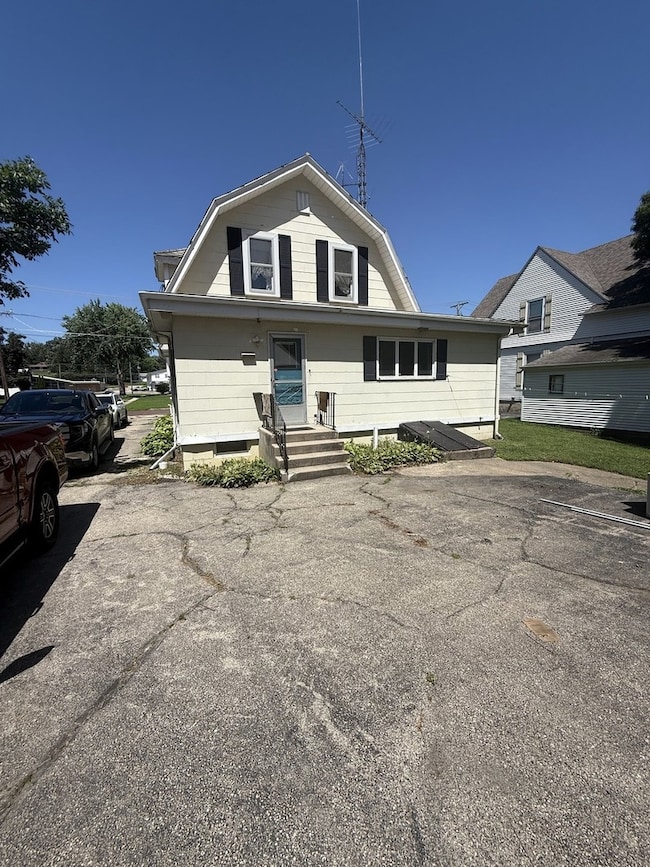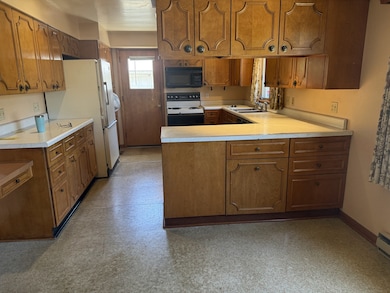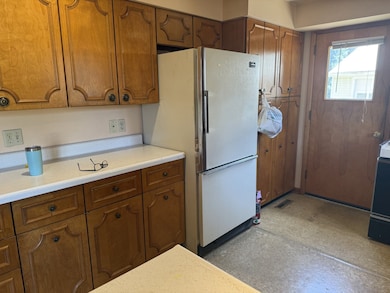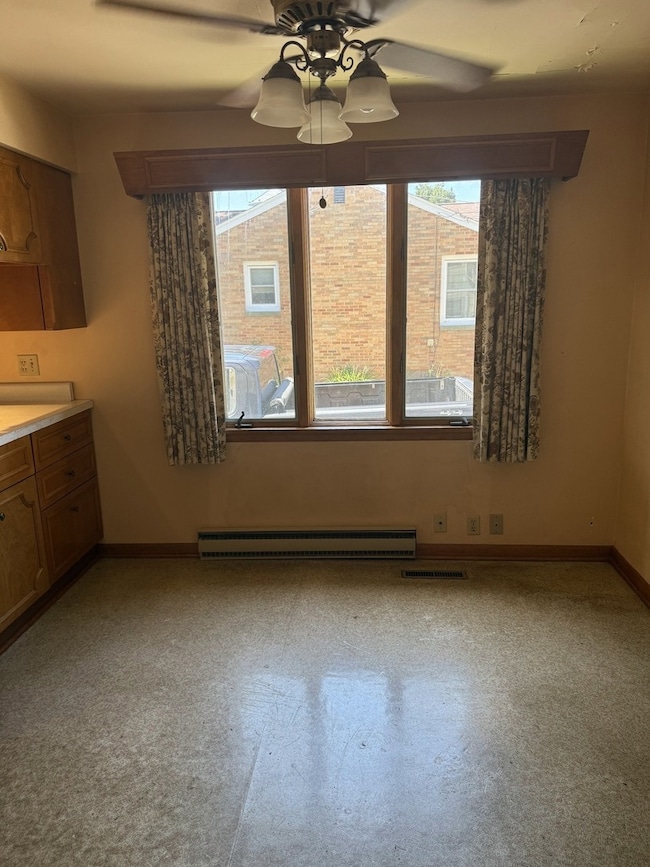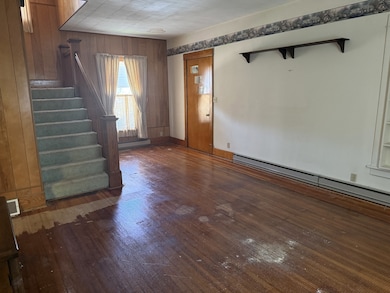503 E Main St Morrison, IL 61270
Estimated payment $920/month
Highlights
- Wood Flooring
- Enclosed Patio or Porch
- Laundry Room
- 3 Car Detached Garage
- Living Room
- Fireplace in Basement
About This Home
NEW ROOF SEPT 2025! This charming Dutch Colonial Revival home offers 4 bedrooms and 2 full bathrooms, with the main floor bedroom conveniently connected to the main bathroom. Situated in the Central Business District, it provides an excellent opportunity for those looking to operate a business from home. While the property requires some repairs-including updates to the furnace and central air system-it boasts a spacious interior of 1,497 square feet, plus a finished basement featuring a family room and kitchenette. The 66 x 180 lot includes a versatile shop/garage with three stalls, ample storage, an office space, and additional basement storage in the shed. The shop/garage encompasses 1,728 square feet, making it ideal for various business or hobbyist needs.
Home Details
Home Type
- Single Family
Est. Annual Taxes
- $3,306
Year Built
- Built in 1930
Parking
- 3 Car Detached Garage
- Parking Available
- Driveway
Home Design
- Brick Exterior Construction
- Block Foundation
- Asbestos
Interior Spaces
- 1,497 Sq Ft Home
- 1.5-Story Property
- Fireplace With Gas Starter
- Family Room
- Living Room
- Combination Kitchen and Dining Room
- Laundry Room
Kitchen
- Range
- Dishwasher
Flooring
- Wood
- Carpet
Bedrooms and Bathrooms
- 4 Bedrooms
- 4 Potential Bedrooms
Partially Finished Basement
- Basement Fills Entire Space Under The House
- Exterior Basement Entry
- Fireplace in Basement
- Recreation or Family Area in Basement
- Finished Basement Bathroom
- Stubbed For A Bathroom
- Basement Storage
Utilities
- Window Unit Cooling System
- Heating System Uses Natural Gas
Additional Features
- Enclosed Patio or Porch
- Lot Dimensions are 66x180
Map
Home Values in the Area
Average Home Value in this Area
Tax History
| Year | Tax Paid | Tax Assessment Tax Assessment Total Assessment is a certain percentage of the fair market value that is determined by local assessors to be the total taxable value of land and additions on the property. | Land | Improvement |
|---|---|---|---|---|
| 2024 | $3,306 | $40,526 | $2,720 | $37,806 |
| 2023 | $3,081 | $36,895 | $2,476 | $34,419 |
| 2022 | $2,895 | $34,263 | $2,299 | $31,964 |
| 2021 | $2,820 | $33,551 | $2,251 | $31,300 |
| 2020 | $2,872 | $34,187 | $2,294 | $31,893 |
| 2019 | $654 | $35,392 | $2,370 | $33,022 |
| 2018 | $682 | $35,233 | $2,359 | $32,874 |
| 2017 | $660 | $33,845 | $2,266 | $31,579 |
| 2016 | $657 | $32,644 | $2,186 | $30,458 |
| 2015 | $672 | $33,441 | $2,239 | $31,202 |
| 2014 | $675 | $33,063 | $2,214 | $30,849 |
| 2013 | $672 | $33,441 | $2,239 | $31,202 |
Property History
| Date | Event | Price | List to Sale | Price per Sq Ft |
|---|---|---|---|---|
| 10/30/2025 10/30/25 | Price Changed | $124,000 | -3.9% | $83 / Sq Ft |
| 07/24/2025 07/24/25 | For Sale | $129,000 | -- | $86 / Sq Ft |
Purchase History
| Date | Type | Sale Price | Title Company |
|---|---|---|---|
| Warranty Deed | -- | None Listed On Document |
Source: Midwest Real Estate Data (MRED)
MLS Number: 12428568
APN: 0918428009
- 412 E Main St
- 101 N Jackson St
- 102 S Jackson St
- 403 E Park St
- 304 S Madison St
- 302 E Park St
- 105 E Knox St
- 109 E Morris St
- 503 Portland Ave
- 208 Johnson St
- 308 S Genesee St
- 00 N Jackson St
- 406 S Genesee St
- 523 Barden St
- 518 Barden St
- 602 Glenwood Dr
- 516 Christopher St
- 805 Keith Dr
- 402 W Lincolnway
- TBD Hilltop Dr
- 1206 9th Ave
- 2201 6th St
- 517 12th Ave
- 1824 N 2nd St Unit 1824
- 620 N 4th St
- 635 8th Ave S
- 223 16th Place
- 751 2nd Ave S
- 907 Ikes Peak Rd
- 1001 Briarcliff Ln
- 847 Gateway Ave
- 104 S Main St Unit B
- 11923 Fuller Rd
- 1212 1st Ave
- 2715 S 18th St
- 1738 8th Ave S
- 201 5th Ave Unit 1
- 305 Holcomb Ave
- 2575 Gates Dr
- 2582 Friendship Trail
