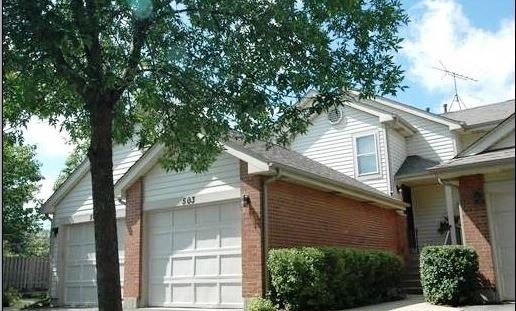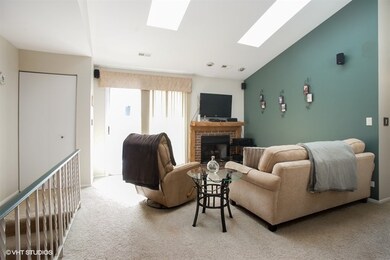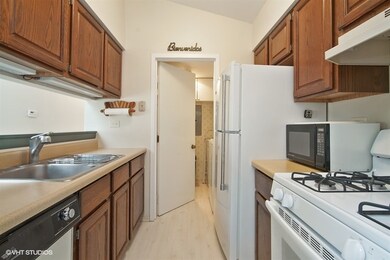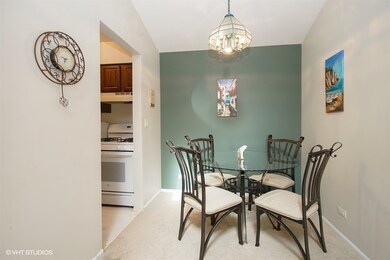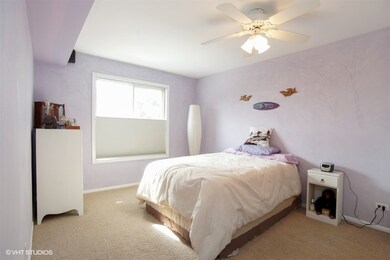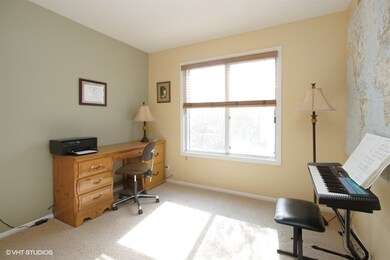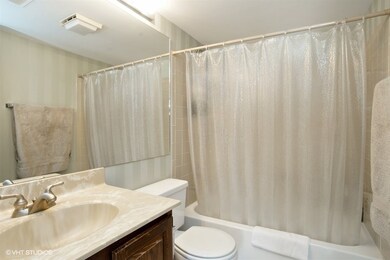
503 E Windgate Ct Unit 503 Arlington Heights, IL 60005
Highlights
- Vaulted Ceiling
- End Unit
- Skylights
- Forest View Elementary School Rated 9+
- Balcony
- Galley Kitchen
About This Home
As of June 2016Beautiful townhome in popular Windgate. Features include vaulted ceilings, skylights, fireplace & ceramic tile appliances new or newer. Washer, dryer, refrigerator, oven, water heater all been within 5 yrs Refrigerator, oven are less than a year old .South facing balcony & attached garage. Don't miss your chance to live in Windgate near shopping, restaurants, I90 & Metra in downtown Arlington Hts. No Rental Cap.
Last Buyer's Agent
Victor Wong
Solid Realty Services, Inc.
Property Details
Home Type
- Condominium
Est. Annual Taxes
- $4,674
Year Built
- 1985
Lot Details
- End Unit
- Southern Exposure
- East or West Exposure
HOA Fees
- $188 per month
Parking
- Attached Garage
- Garage Transmitter
- Garage Door Opener
Home Design
- Brick Exterior Construction
Interior Spaces
- Primary Bathroom is a Full Bathroom
- Vaulted Ceiling
- Skylights
- Attached Fireplace Door
- Gas Log Fireplace
Kitchen
- Galley Kitchen
- Oven or Range
- Dishwasher
Laundry
- Dryer
- Washer
Home Security
Outdoor Features
- Balcony
Utilities
- Forced Air Heating and Cooling System
- Heating System Uses Gas
- Lake Michigan Water
Listing and Financial Details
- Homeowner Tax Exemptions
Community Details
Pet Policy
- Pets Allowed
Security
- Storm Screens
Ownership History
Purchase Details
Home Financials for this Owner
Home Financials are based on the most recent Mortgage that was taken out on this home.Purchase Details
Home Financials for this Owner
Home Financials are based on the most recent Mortgage that was taken out on this home.Similar Homes in Arlington Heights, IL
Home Values in the Area
Average Home Value in this Area
Purchase History
| Date | Type | Sale Price | Title Company |
|---|---|---|---|
| Warranty Deed | $173,000 | Attorney | |
| Warranty Deed | $228,000 | Fatic |
Mortgage History
| Date | Status | Loan Amount | Loan Type |
|---|---|---|---|
| Previous Owner | $169,686 | New Conventional | |
| Previous Owner | $182,400 | Unknown | |
| Previous Owner | $182,400 | Unknown | |
| Previous Owner | $50,000 | Credit Line Revolving |
Property History
| Date | Event | Price | Change | Sq Ft Price |
|---|---|---|---|---|
| 08/18/2016 08/18/16 | Rented | $1,500 | 0.0% | -- |
| 08/02/2016 08/02/16 | Off Market | $1,500 | -- | -- |
| 07/20/2016 07/20/16 | Price Changed | $1,500 | -6.3% | $1 / Sq Ft |
| 06/28/2016 06/28/16 | For Rent | $1,600 | 0.0% | -- |
| 06/01/2016 06/01/16 | Sold | $173,000 | -2.5% | -- |
| 03/30/2016 03/30/16 | Pending | -- | -- | -- |
| 03/17/2016 03/17/16 | For Sale | $177,500 | -- | -- |
Tax History Compared to Growth
Tax History
| Year | Tax Paid | Tax Assessment Tax Assessment Total Assessment is a certain percentage of the fair market value that is determined by local assessors to be the total taxable value of land and additions on the property. | Land | Improvement |
|---|---|---|---|---|
| 2024 | $4,674 | $18,070 | $3,240 | $14,830 |
| 2023 | $4,459 | $18,070 | $3,240 | $14,830 |
| 2022 | $4,459 | $18,070 | $3,240 | $14,830 |
| 2021 | $3,073 | $10,873 | $2,105 | $8,768 |
| 2020 | $2,985 | $10,873 | $2,105 | $8,768 |
| 2019 | $3,036 | $12,206 | $2,105 | $10,101 |
| 2018 | $3,273 | $11,703 | $1,781 | $9,922 |
| 2017 | $3,226 | $11,703 | $1,781 | $9,922 |
| 2016 | $2,374 | $11,703 | $1,781 | $9,922 |
| 2015 | $2,333 | $11,034 | $1,619 | $9,415 |
| 2014 | $2,879 | $13,084 | $1,619 | $11,465 |
| 2013 | $2,793 | $13,084 | $1,619 | $11,465 |
Agents Affiliated with this Home
-
V
Seller's Agent in 2016
Victor Wong
Solid Realty Services, Inc.
-
Jeff Beck
J
Seller's Agent in 2016
Jeff Beck
Baird Warner
(773) 454-4727
28 Total Sales
-
Tayo Arogundade

Buyer's Agent in 2016
Tayo Arogundade
The McDonald Group
(847) 850-9002
24 Total Sales
Map
Source: Midwest Real Estate Data (MRED)
MLS Number: MRD09168656
APN: 08-10-302-045-1055
- 586 E Windgate Ct Unit 7D5
- 1535 S Douglas Ave
- 601 S Saint Cecilia Dr
- 1008 Arbor Ct
- 509 E Lincoln St
- 1016 Arbor Ct
- 1009 Arbor Ct
- 808 S Deborah Ln
- 1807 S Surrey Ridge Dr
- 2206 S Goebbert Rd Unit 409
- 2226 S Goebbert Rd Unit 365
- 2226 S Goebbert Rd Unit 471
- 1334 S Dunton Ave
- 810 E Shady Way Unit 102
- 1210 S Douglas Ave
- 2234 S Crambourne Way
- 2342 S Shag Bark Trail
- 1703 W Robbie Ln
- 2407 S Goebbert Rd Unit G202
- 2419 S Goebbert Rd Unit H210
