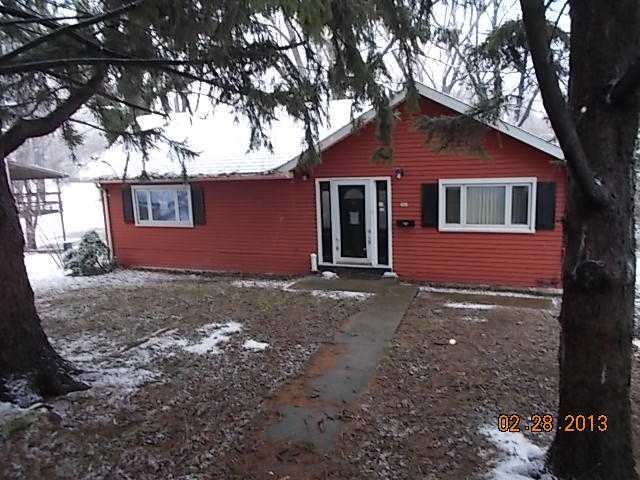
503 Eagle Point Blvd Erie, PA 16511
Lakeside NeighborhoodEstimated Value: $67,000 - $110,000
Highlights
- Deck
- Carpet
- 1-Story Property
- Forced Air Heating System
About This Home
As of May 2013Cozy One Floor Home In North East Erie. Two Bedrooms, Full Bath And Eat-In Kitchen. Walk Out Basement. Newer Replacement Windows. This Is A Fannie Mae Homepath Property. See Broker For Investor Restrictions. First Look Applies.
Last Agent to Sell the Property
Hammel-Hagmann, Realtors License #RB045790L Listed on: 04/01/2013
Home Details
Home Type
- Single Family
Year Built
- Built in 1942
Lot Details
- 6,098 Sq Ft Lot
- Lot Dimensions are 65x0x0x0
Home Design
- Aluminum Siding
Interior Spaces
- 900 Sq Ft Home
- 1-Story Property
- Unfinished Basement
- Partial Basement
Flooring
- Carpet
- Vinyl
Bedrooms and Bathrooms
- 2 Bedrooms
- 1 Full Bathroom
Outdoor Features
- Deck
Utilities
- No Cooling
- Forced Air Heating System
- Heating System Uses Gas
Listing and Financial Details
- Assessor Parcel Number 14-011-026.0-223.00
Ownership History
Purchase Details
Purchase Details
Home Financials for this Owner
Home Financials are based on the most recent Mortgage that was taken out on this home.Purchase Details
Purchase Details
Home Financials for this Owner
Home Financials are based on the most recent Mortgage that was taken out on this home.Purchase Details
Purchase Details
Purchase Details
Purchase Details
Similar Homes in Erie, PA
Home Values in the Area
Average Home Value in this Area
Purchase History
| Date | Buyer | Sale Price | Title Company |
|---|---|---|---|
| Ford Jerilyn | $75,000 | None Listed On Document | |
| Romanski Daniel R | $29,900 | None Available | |
| Federal National Mortgage Association | $1,858 | None Available | |
| Torok David A | $49,900 | -- | |
| Not Provided | $33,900 | -- | |
| Not Provided | $28,500 | -- | |
| Not Provided | $23,000 | -- | |
| Not Provided | $25,000 | -- |
Mortgage History
| Date | Status | Borrower | Loan Amount |
|---|---|---|---|
| Previous Owner | Romanski Daniel R | $25,242 | |
| Previous Owner | Torok David A | $47,400 |
Property History
| Date | Event | Price | Change | Sq Ft Price |
|---|---|---|---|---|
| 05/24/2013 05/24/13 | Sold | $29,900 | -14.3% | $33 / Sq Ft |
| 05/08/2013 05/08/13 | Pending | -- | -- | -- |
| 03/28/2013 03/28/13 | For Sale | $34,900 | -- | $39 / Sq Ft |
Tax History Compared to Growth
Tax History
| Year | Tax Paid | Tax Assessment Tax Assessment Total Assessment is a certain percentage of the fair market value that is determined by local assessors to be the total taxable value of land and additions on the property. | Land | Improvement |
|---|---|---|---|---|
| 2025 | $1,875 | $47,410 | $10,900 | $36,510 |
| 2024 | $1,834 | $47,410 | $10,900 | $36,510 |
| 2023 | $1,367 | $47,410 | $10,900 | $36,510 |
| 2022 | $1,745 | $47,410 | $10,900 | $36,510 |
| 2021 | $1,720 | $47,410 | $10,900 | $36,510 |
| 2020 | $2,301 | $63,860 | $13,600 | $50,260 |
| 2019 | $2,181 | $63,860 | $13,600 | $50,260 |
| 2018 | $2,156 | $63,860 | $13,600 | $50,260 |
| 2017 | $2,151 | $63,860 | $13,600 | $50,260 |
| 2016 | $2,415 | $63,860 | $13,600 | $50,260 |
| 2015 | $2,399 | $63,860 | $13,600 | $50,260 |
| 2014 | $2,069 | $63,860 | $13,600 | $50,260 |
Agents Affiliated with this Home
-
Brett C. Hammel

Seller's Agent in 2013
Brett C. Hammel
Hammel-Hagmann, Realtors
(814) 528-6865
57 Total Sales
-
RICHARD BERTGES
R
Buyer's Agent in 2013
RICHARD BERTGES
Hammel-Hagmann, Realtors
(814) 403-2321
34 Total Sales
Map
Source: Greater Erie Board of REALTORS®
MLS Number: 32121
APN: 14-011-026.0-223.00
- 1963 E Lake Rd
- 402 Sanford Place
- 205 Parkway Dr
- 426 Harvey Ave
- 2002 Lakeside Dr
- 2018 Lakeside Dr
- 2026 Lakeside Dr
- 1121 Marne Rd
- 822 Payne Ave
- 649 Hess Ave
- 424 Hess Ave
- 2340 Buffalo Rd
- 1005 Hess Ave
- 1212 E 10th St
- 866 Newton Ave
- 1133 E 8th St
- 1047 Napier Ave
- 1032 Newton Ave
- 2242 Fairmount Pkwy
- 1125 E 8th St
- 503 Eagle Point Blvd
- 421 Eagle Point Blvd
- 510 Chautauqua Blvd
- 413 Eagle Point Blvd
- 506 Chautauqua Blvd
- 411 Eagle Point Blvd
- 426 Chautauqua Blvd
- 422 Eagle Point Blvd
- 422 Chautauqua Blvd
- 418 Eagle Point Blvd
- 418 Chautauqua Blvd
- 407 Eagle Point Blvd
- 430 Chautauqua Blvd
- 414 Eagle Point Blvd
- 414 Chautauqua Blvd
- 403 Eagle Point Blvd
- 410 Eagle Point Blvd
- 410 Chautauqua Blvd
- 406 Eagle Point Blvd
- 2025 E 4th St
