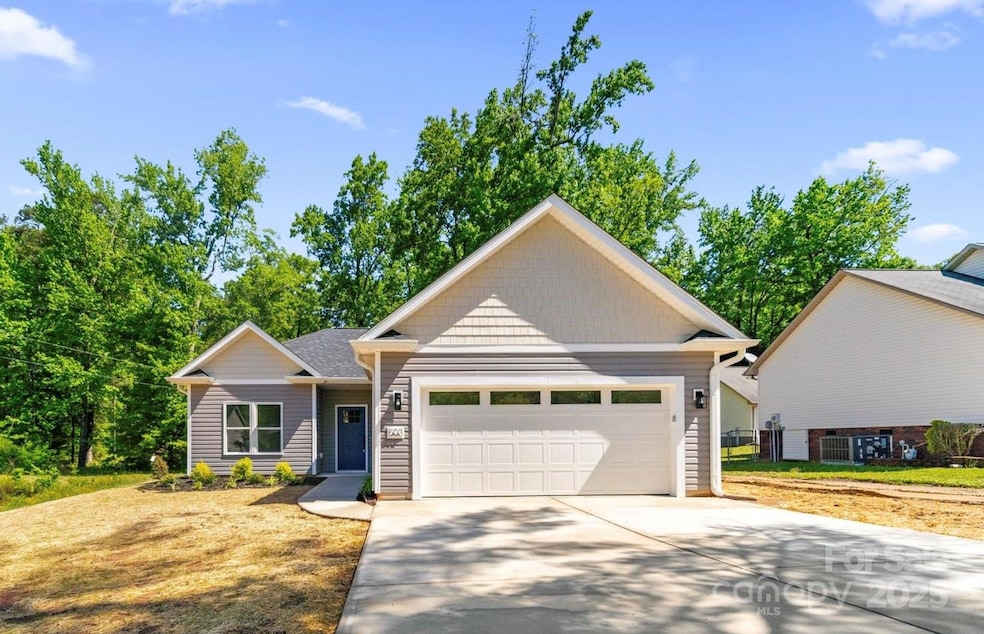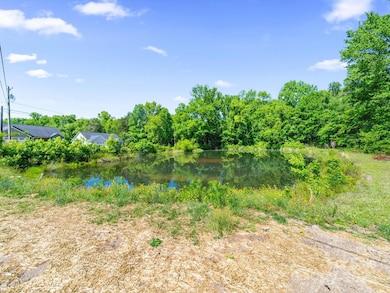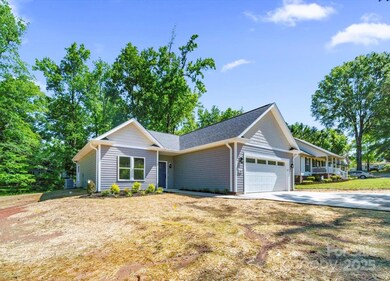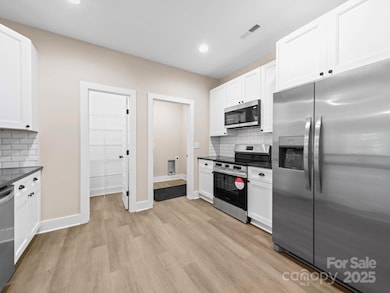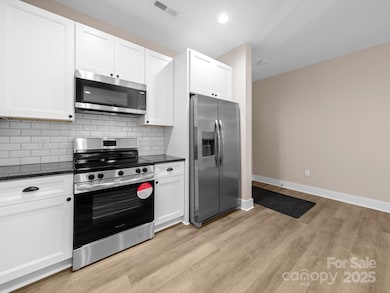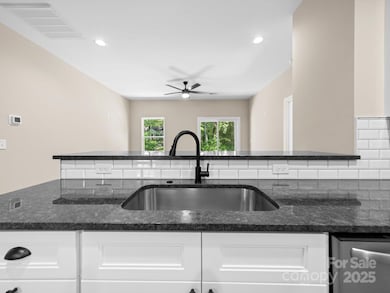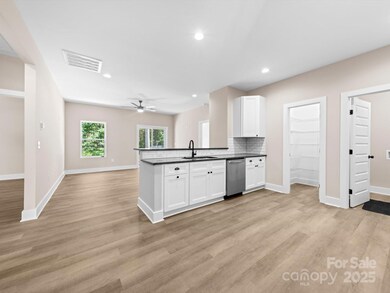503 Eddleman Rd Kannapolis, NC 28083
Estimated payment $1,945/month
Highlights
- New Construction
- No HOA
- Laundry Room
- Pond
- 2 Car Attached Garage
- 1-Story Property
About This Home
Peaceful Pondside Living in a Brand-New Home!
Enjoy a touch of nature every day at 503 Eddleman Drive — where your front-yard view is your own fishing pond and your evenings can be spent relaxing by the water’s edge. This new construction 3-bedroom, 2-bath home combines modern style with a serene setting that’s hard to find in Kannapolis.
Inside, you’ll love the bright, open floor plan, modern finishes, and attached, 2 car garage — all designed for comfortable living and easy maintenance. Outside, the partially-shared pond offers a scenic backdrop perfect for fishing, morning coffee, or unwinding after work.
Located just minutes from Downtown Kannapolis, you’ll have quick access to dining, shopping, the Cannon Ballers Stadium, and I-85 for an easy commute.
Highlights:
Brand-new construction – move-in ready!
Peaceful pond views and fishing just steps away
Modern, open-concept layout with attached garage
Minutes to downtown Kannapolis & major amenities
Eligible for several no-money-down and first-time buyer financing programs
This home offers the perfect balance of convenience, comfort, and natural beauty — ideal for those looking to start fresh in a growing area of Kannapolis.
Listing Agent
Coldwell Banker- CK Select Brokerage Email: kirk@ckselectrealestate.com License #235328 Listed on: 05/13/2025

Co-Listing Agent
Coldwell Banker- CK Select Brokerage Email: kirk@ckselectrealestate.com License #316536
Home Details
Home Type
- Single Family
Est. Annual Taxes
- $1,857
Year Built
- Built in 2025 | New Construction
Lot Details
- Lot Dimensions are 120x130x98x158
- Cleared Lot
- Property is zoned R4
Parking
- 2 Car Attached Garage
- Front Facing Garage
- Driveway
- 3 Open Parking Spaces
Home Design
- Slab Foundation
- Vinyl Siding
Interior Spaces
- 1,247 Sq Ft Home
- 1-Story Property
- Vinyl Flooring
Kitchen
- Oven
- Dishwasher
Bedrooms and Bathrooms
- 3 Main Level Bedrooms
- 2 Full Bathrooms
Laundry
- Laundry Room
- Washer and Electric Dryer Hookup
Outdoor Features
- Pond
Schools
- Forest Park Elementary School
- Kannapolis Middle School
- A.L. Brown High School
Utilities
- Central Air
- Heat Pump System
Community Details
- No Home Owners Association
Listing and Financial Details
- Assessor Parcel Number 5613-90-0748-0000
Map
Home Values in the Area
Average Home Value in this Area
Tax History
| Year | Tax Paid | Tax Assessment Tax Assessment Total Assessment is a certain percentage of the fair market value that is determined by local assessors to be the total taxable value of land and additions on the property. | Land | Improvement |
|---|---|---|---|---|
| 2025 | $1,857 | $163,540 | $45,900 | $117,640 |
| 2024 | $521 | $45,900 | $45,900 | $0 |
Property History
| Date | Event | Price | List to Sale | Price per Sq Ft |
|---|---|---|---|---|
| 10/15/2025 10/15/25 | Price Changed | $339,900 | -2.9% | $273 / Sq Ft |
| 05/27/2025 05/27/25 | Price Changed | $349,900 | -2.8% | $281 / Sq Ft |
| 05/13/2025 05/13/25 | For Sale | $359,900 | 0.0% | $289 / Sq Ft |
| 04/24/2025 04/24/25 | Price Changed | $359,900 | -- | $289 / Sq Ft |
Source: Canopy MLS (Canopy Realtor® Association)
MLS Number: 4249834
APN: 5613-90-0748-0000
- 611 Sumner St
- 614 Breckenridge Rd Unit 17
- 302 Suburban Ave
- 907 Indiana St
- 303 Odell St
- 505 Rogers Lake Rd E
- 103 Crescent St
- 709 Carson Ct
- 157 Crescent St
- 617 Peace Haven Rd
- 621 Peace Haven Rd
- 1589 Matthew Allen Cir
- 2116 S Main St
- 307 Caldwell St
- 103 Carriage House Dr
- 119 Carriage House Dr
- 2203 Florida Ave
- 1365 Eagle Claw Dr
- 1008 Packard Ave
- 1010 Tennessee St
- 1417 Oakshade Ave
- 317 Dakota St
- 492 Rogers Lake Rd E
- 494 Rogers Lake Rd E
- 1450 Matthew Allen Cir
- 319 Cook St
- 1596 Matthew Allen Cir
- 2321 Wednesbury Ct
- 1100 Coopers Ridge Dr
- 139 Ashmont Dr
- 1110 S Main St Unit 1
- 1110 S Main St
- 1040 Mclain Rd
- 99 Piedmont Dr
- 101 Three Mile Loop
- 2120 Centergrove Rd
- 754 Hillside St
- 705 Oakshade Ave
- 277 Mission Tripp St
- 761 Hillside St
