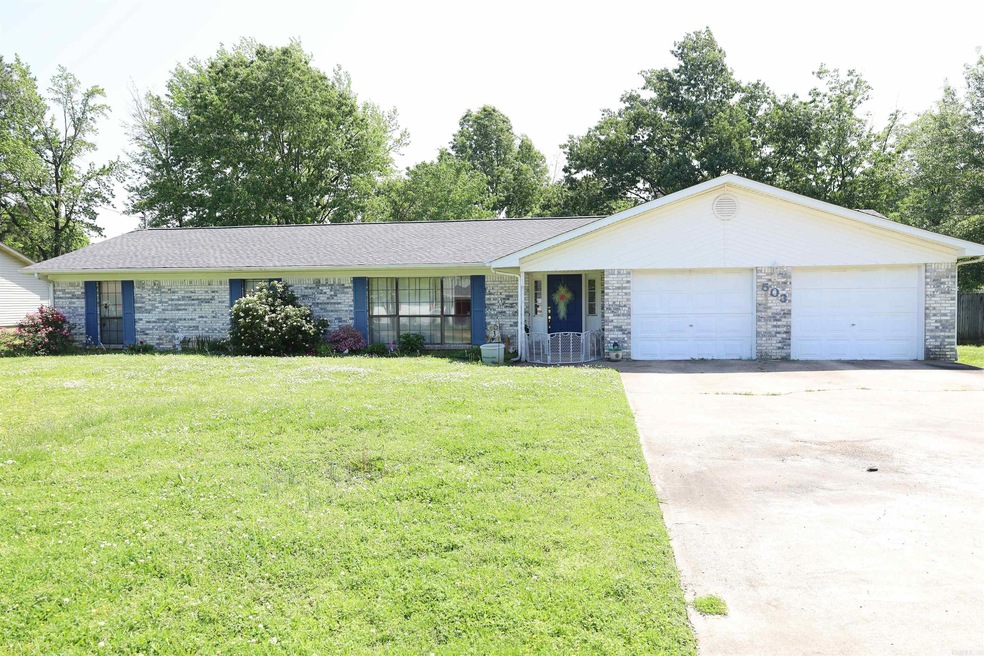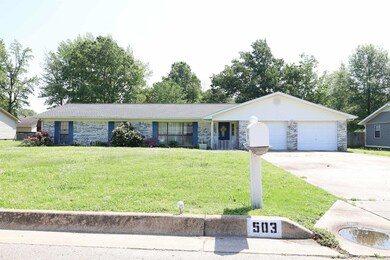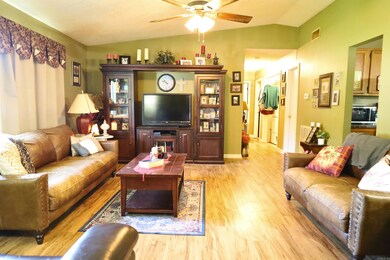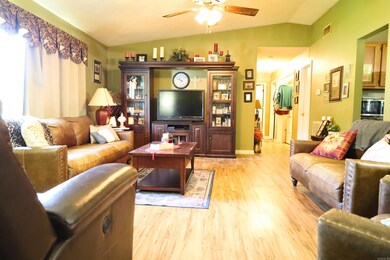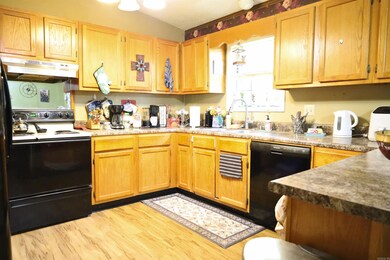
503 Elm St Paragould, AR 72450
3
Beds
2
Baths
1,772
Sq Ft
0.43
Acres
Highlights
- Traditional Architecture
- Porch
- Patio
- Bonus Room
- Eat-In Kitchen
- 1-Story Property
About This Home
As of June 2025Looking for a great value with tons of potential. This home features three bedrooms with a bonus room that could be a fourth bedroom. Fully fenced yard, handy storage building in back, just needs a little TLC, paint, flooring and a few fixes to make it shine.
Home Details
Home Type
- Single Family
Est. Annual Taxes
- $459
Year Built
- Built in 1988
Lot Details
- 0.43 Acre Lot
- Wood Fence
- Level Lot
Parking
- 2 Car Garage
Home Design
- Traditional Architecture
- Brick Exterior Construction
- Slab Foundation
- Composition Roof
Interior Spaces
- 1,772 Sq Ft Home
- 1-Story Property
- Ceiling Fan
- Family Room
- Bonus Room
- Washer Hookup
Kitchen
- Eat-In Kitchen
- Stove
- <<microwave>>
Flooring
- Carpet
- Vinyl
Bedrooms and Bathrooms
- 3 Bedrooms
- 2 Full Bathrooms
Outdoor Features
- Patio
- Porch
Utilities
- Central Heating and Cooling System
- Electric Water Heater
- Cable TV Available
Ownership History
Date
Name
Owned For
Owner Type
Purchase Details
Listed on
Apr 29, 2025
Closed on
Jun 2, 2025
Sold by
Johnson Rosemary
Bought by
Carson Michael Kit and Carson Deloise D
Seller's Agent
BETH CUPP
Prime Real Estate Partners
Buyer's Agent
BETH CUPP
Prime Real Estate Partners
List Price
$199,900
Sold Price
$185,000
Premium/Discount to List
-$14,900
-7.45%
Views
91
Home Financials for this Owner
Home Financials are based on the most recent Mortgage that was taken out on this home.
Avg. Annual Appreciation
215.06%
Original Mortgage
$195,000
Outstanding Balance
$195,000
Interest Rate
6.81%
Mortgage Type
Construction
Estimated Equity
$17,314
Purchase Details
Closed on
Feb 17, 2012
Sold by
Moore Joel Taylor and Moore Toni Michelle
Bought by
Johnson Kenneth E and Johnson Rosemarry
Purchase Details
Closed on
Aug 8, 2003
Bought by
J T and J Moore T
Purchase Details
Closed on
May 23, 2000
Bought by
F L and F Hammon J
Purchase Details
Closed on
Apr 18, 1988
Bought by
F L and F Hammon J
Similar Homes in Paragould, AR
Create a Home Valuation Report for This Property
The Home Valuation Report is an in-depth analysis detailing your home's value as well as a comparison with similar homes in the area
Home Values in the Area
Average Home Value in this Area
Purchase History
| Date | Type | Sale Price | Title Company |
|---|---|---|---|
| Warranty Deed | $185,000 | None Listed On Document | |
| Warranty Deed | $115,000 | None Available | |
| Warranty Deed | $94,000 | -- | |
| Warranty Deed | -- | -- | |
| Warranty Deed | $61,000 | -- |
Source: Public Records
Mortgage History
| Date | Status | Loan Amount | Loan Type |
|---|---|---|---|
| Open | $195,000 | Construction | |
| Previous Owner | $120,000 | Credit Line Revolving |
Source: Public Records
Property History
| Date | Event | Price | Change | Sq Ft Price |
|---|---|---|---|---|
| 06/04/2025 06/04/25 | Sold | $185,000 | -7.5% | $104 / Sq Ft |
| 04/29/2025 04/29/25 | Pending | -- | -- | -- |
| 04/29/2025 04/29/25 | For Sale | $199,900 | -- | $113 / Sq Ft |
Source: Cooperative Arkansas REALTORS® MLS
Tax History Compared to Growth
Tax History
| Year | Tax Paid | Tax Assessment Tax Assessment Total Assessment is a certain percentage of the fair market value that is determined by local assessors to be the total taxable value of land and additions on the property. | Land | Improvement |
|---|---|---|---|---|
| 2024 | $959 | $32,320 | $5,000 | $27,320 |
| 2023 | $959 | $26,910 | $4,800 | $22,110 |
| 2022 | $584 | $26,910 | $4,800 | $22,110 |
| 2021 | $584 | $26,910 | $4,800 | $22,110 |
| 2020 | $959 | $20,890 | $4,800 | $16,090 |
| 2019 | $584 | $20,890 | $4,800 | $16,090 |
| 2018 | $609 | $20,890 | $4,800 | $16,090 |
| 2017 | $929 | $20,890 | $4,800 | $16,090 |
| 2016 | $579 | $20,890 | $4,800 | $16,090 |
| 2015 | $630 | $22,030 | $5,000 | $17,030 |
| 2014 | $987 | $22,030 | $5,000 | $17,030 |
Source: Public Records
Agents Affiliated with this Home
-
BETH CUPP

Seller's Agent in 2025
BETH CUPP
Prime Real Estate Partners
(870) 215-3516
96 Total Sales
Map
Source: Cooperative Arkansas REALTORS® MLS
MLS Number: 25016716
APN: 1145-00034-000
Nearby Homes
- 3500 Willow Ln
- 402 Bellwood Dr
- 608 Walnut Dr
- 407 Walnut Dr
- 608 Magnolia Dr
- 3604 Fieldstone Dr
- 202 Foxfire Dr
- 3801 Stoneridge
- 3803 Stone Ridge Dr
- 6530 W Kingshighway
- 4005 Angelus St
- 404 Foxfire Dr
- 207 Keasler Dr
- 2075 S 141 Hwy
- 3501 Hawthorn Way
- 3503 Hawthorn Way
- 4063 GRE 934 Rd
- 400 Tracy Ln
- 303 N Center Hill Rd
- 2- 12 ac Tracts 761 Rd
