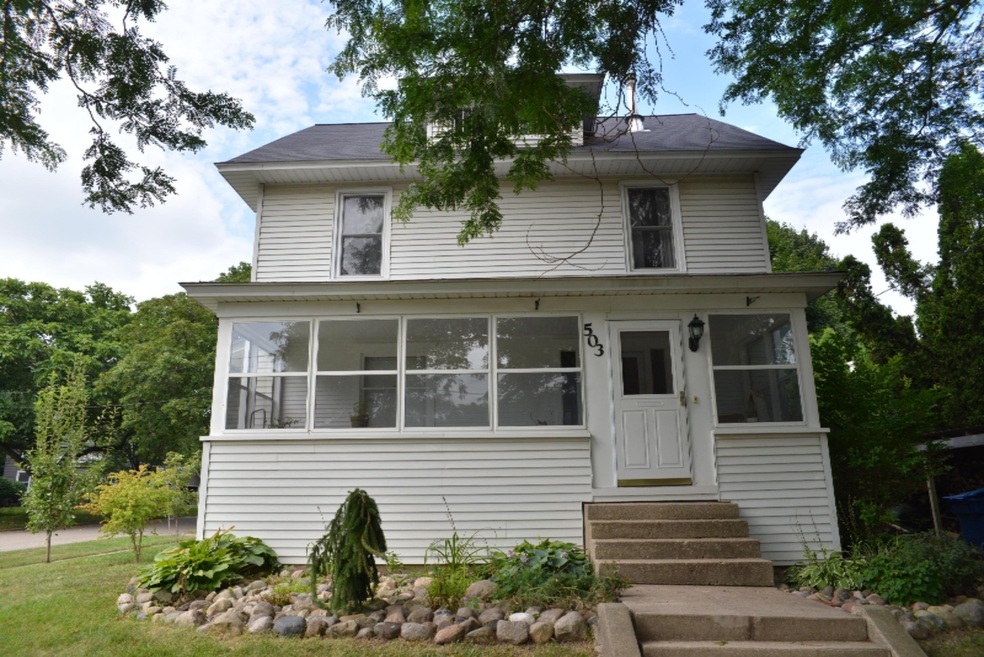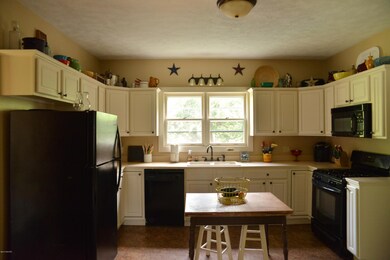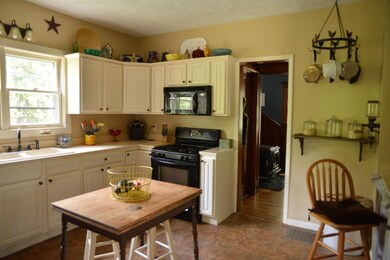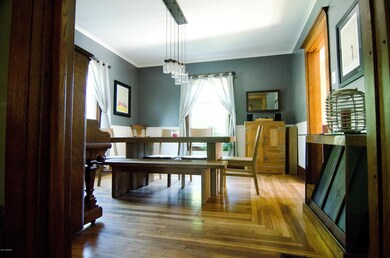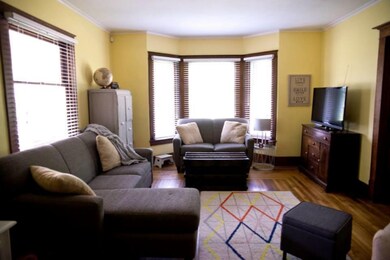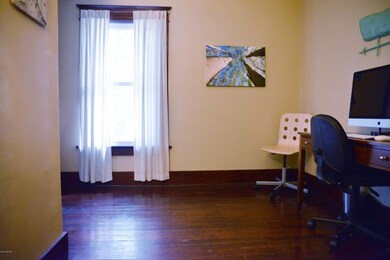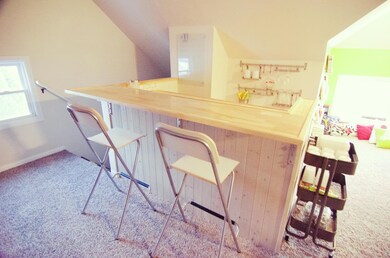
503 Emmons St SE Caledonia, MI 49316
Estimated Value: $347,000 - $380,000
Highlights
- Colonial Architecture
- Fruit Trees
- Wood Burning Stove
- Dutton Elementary School Rated A
- Deck
- 5-minute walk to Caledonia Lakeside Park
About This Home
As of October 2015Gorgeous 4-5 Bedroom, 1.5 Bath home for sale in the desirable Village of Caledonia. Home has loads of beautiful character and charm and has been meticulously maintained with love. Home sits on a 1/4 acre with a lovely yard filled with perennials, yielding fruit trees, garden beds, storage sheds, a deck and 3 season porch. Every room has been updated. There is a wood-burning stove that heats the entire house as well (installed 2010). Walking distance to the Kent Trail, Lakeside Park, stores and restaurants.
Over 2,000 finished square feet (including 420 square feet of attic space), full basement, well replaced in 2012, high efficiency furnace, updated electric and plumbing, central air, original built-in cabinets, so much more.
Last Listed By
Ryan Gehris
USREALTY.COM LLP Listed on: 08/20/2015
Home Details
Home Type
- Single Family
Est. Annual Taxes
- $1,498
Year Built
- Built in 1890
Lot Details
- 0.25 Acre Lot
- Lot Dimensions are 66x165
- The property's road front is unimproved
- Shrub
- Corner Lot: Yes
- Fruit Trees
- Garden
Home Design
- Colonial Architecture
- Composition Roof
- Aluminum Siding
Interior Spaces
- 2,148 Sq Ft Home
- 3-Story Property
- Built-In Desk
- Ceiling Fan
- Wood Burning Stove
- Wood Burning Fireplace
- Window Screens
- Sun or Florida Room
- Basement Fills Entire Space Under The House
- Home Security System
Kitchen
- Oven
- Stove
- Range
- Microwave
- Dishwasher
Bedrooms and Bathrooms
- 4 Bedrooms
Laundry
- Dryer
- Washer
Outdoor Features
- Deck
- Shed
- Storage Shed
Utilities
- Forced Air Heating and Cooling System
- Heating System Uses Natural Gas
- Heating System Uses Wood
- Well
- Natural Gas Water Heater
- Water Softener is Owned
- Septic System
- Phone Available
- Cable TV Available
Ownership History
Purchase Details
Home Financials for this Owner
Home Financials are based on the most recent Mortgage that was taken out on this home.Purchase Details
Home Financials for this Owner
Home Financials are based on the most recent Mortgage that was taken out on this home.Purchase Details
Home Financials for this Owner
Home Financials are based on the most recent Mortgage that was taken out on this home.Purchase Details
Similar Homes in Caledonia, MI
Home Values in the Area
Average Home Value in this Area
Purchase History
| Date | Buyer | Sale Price | Title Company |
|---|---|---|---|
| Klooster Kyle | $176,500 | Sun Title Agency Of Mi Llc | |
| Bowerman Amanda | $142,500 | Ppr Title Agency | |
| Ries Ryan | $150,000 | Metropolitan Title Company | |
| Countrywide Home Loans Inc | $61,656 | -- |
Mortgage History
| Date | Status | Borrower | Loan Amount |
|---|---|---|---|
| Open | Klooster Kyle | $141,200 | |
| Previous Owner | Bowerman Amanda | $135,375 | |
| Previous Owner | Ries Ryan | $143,000 | |
| Previous Owner | Dawson Debra | $132,000 |
Property History
| Date | Event | Price | Change | Sq Ft Price |
|---|---|---|---|---|
| 10/08/2015 10/08/15 | Sold | $176,500 | 0.0% | $82 / Sq Ft |
| 09/03/2015 09/03/15 | Pending | -- | -- | -- |
| 08/20/2015 08/20/15 | For Sale | $176,500 | +23.9% | $82 / Sq Ft |
| 09/07/2012 09/07/12 | Sold | $142,500 | -0.3% | $79 / Sq Ft |
| 07/05/2012 07/05/12 | Pending | -- | -- | -- |
| 05/07/2012 05/07/12 | For Sale | $142,900 | -- | $79 / Sq Ft |
Tax History Compared to Growth
Tax History
| Year | Tax Paid | Tax Assessment Tax Assessment Total Assessment is a certain percentage of the fair market value that is determined by local assessors to be the total taxable value of land and additions on the property. | Land | Improvement |
|---|---|---|---|---|
| 2024 | $3,167 | $157,500 | $0 | $0 |
| 2023 | $3,957 | $143,600 | $0 | $0 |
| 2022 | $3,813 | $127,900 | $0 | $0 |
| 2021 | $3,726 | $119,600 | $0 | $0 |
| 2020 | $2,775 | $111,200 | $0 | $0 |
| 2019 | $289,386 | $103,000 | $0 | $0 |
| 2018 | $3,567 | $97,100 | $0 | $0 |
| 2017 | $3,429 | $81,600 | $0 | $0 |
| 2016 | $2,935 | $62,000 | $0 | $0 |
| 2015 | $2,005 | $62,000 | $0 | $0 |
| 2013 | -- | $55,000 | $0 | $0 |
Agents Affiliated with this Home
-
R
Seller's Agent in 2015
Ryan Gehris
USREALTY.COM LLP
-
Michael Childress

Buyer's Agent in 2015
Michael Childress
Childress & Associates Realty
(616) 893-1672
164 Total Sales
-
Joe Czarnik
J
Seller's Agent in 2012
Joe Czarnik
Greenridge Realty (Kentwood)
(616) 340-2661
9 Total Sales
-
Nicole Larson
N
Buyer's Agent in 2012
Nicole Larson
Lighthouse Property Management
(616) 773-0016
127 Total Sales
Map
Source: Southwestern Michigan Association of REALTORS®
MLS Number: 15045325
APN: 41-23-29-277-017
- 336 Emmons St SE
- 237 Emmons St SE
- 220 S Maple St SE
- 9088 Village Station Ct SE
- 3215 Postern Dr
- 9645 Scotsmoor Dr SE Unit 24
- 6040 N Costner Ct SE
- 10083 S Crossroads Cir SE
- 8671 Kraft Ave SE
- 8977 Kraft Ave SE
- 6447 Railbridge Ct SE Unit 26
- 6453 Railbridge Ct SE Unit 28
- 8811 Loggers Ridge Ct SE
- 6514 Cherry Mead Ct
- 8851 Loggers Ridge Ct SE
- 6686 Green Valley Ct SE Unit 22
- 6621 Jousma Ct SE
- 8354 S Jasonville Ct SE Unit 46
- 8616 Haystack Rd SE
- 8657 Bosque Dr
- 503 Emmons St SE
- 507 Emmons St SE
- 521 Emmons St SE
- 214 Elm St SE
- 429 Emmons St SE
- 555 Emmons St SE
- 504 Emmons St SE
- 421 Emmons St SE
- 512 Emmons St SE
- 215 Elm St SE
- 300 Elm St SE
- 550 Emmons St SE
- 411 Emmons St SE
- 416 Emmons St SE
- 241 Elm St SE
- 350 Vine St SE
- 601 Emmons St SE
- 370 Vine St SE
- 304 Elm St SE
- 503 E Main St SE
