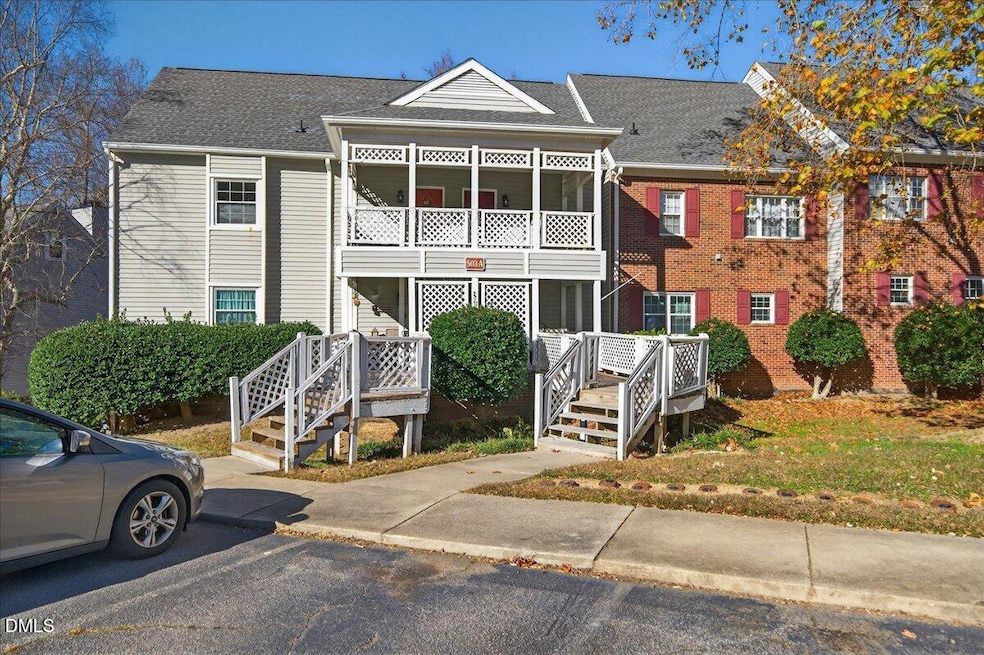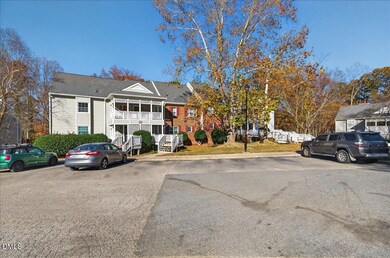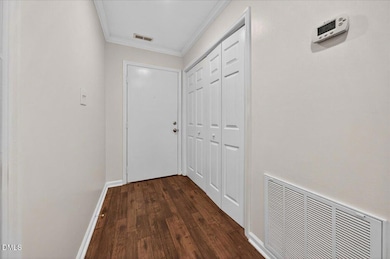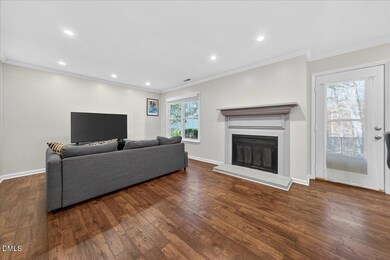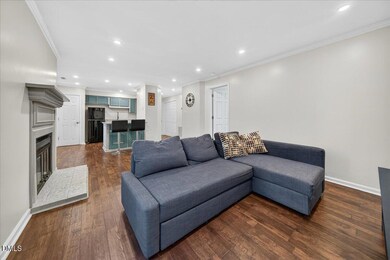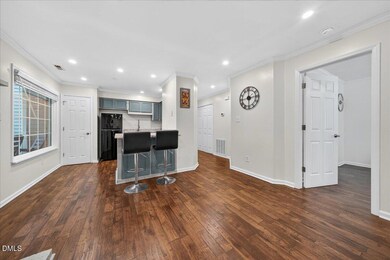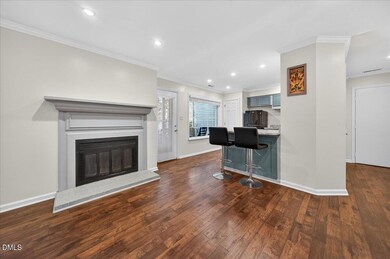503 Gooseneck Dr Unit A1 Cary, NC 27513
North Cary NeighborhoodEstimated payment $1,259/month
Highlights
- In Ground Pool
- Main Floor Primary Bedroom
- Double Pane Windows
- Traditional Architecture
- Granite Countertops
- Brick Veneer
About This Home
Charming 1 Bedroom Condo in a Prime Location!
Discover comfort and convenience in this inviting 1 bedroom, 1 bath condo featuring an open floorplan filled with natural light. The spacious living room offers a cozy fireplace and seamless flow to the dining and kitchen areas—perfect for relaxing or entertaining. The generous bedroom includes a large walk-in closet, providing excellent storage. Enjoy outdoor living on the covered patio, complete with an additional storage closet.
This property is being sold as-is and may benefit from minor paint touchups, offering the perfect opportunity to add your personal finishing touches. Situated in a highly desirable area close to shopping, dining, and major commuter routes, this move-in-ready home is ideal for homeowners or investors alike!
Property Details
Home Type
- Condominium
Est. Annual Taxes
- $1,720
Year Built
- Built in 1986
Lot Details
- No Units Located Below
- Landscaped
HOA Fees
- $194 Monthly HOA Fees
Home Design
- Traditional Architecture
- Cluster Home
- Brick Veneer
- Slab Foundation
- Architectural Shingle Roof
- Asphalt Roof
- Vinyl Siding
Interior Spaces
- 670 Sq Ft Home
- 1-Story Property
- Smooth Ceilings
- Ceiling Fan
- Wood Burning Fireplace
- Double Pane Windows
- Insulated Windows
- Combination Dining and Living Room
Kitchen
- Free-Standing Electric Range
- Microwave
- Ice Maker
- Dishwasher
- Kitchen Island
- Granite Countertops
Flooring
- Carpet
- Ceramic Tile
- Luxury Vinyl Tile
Bedrooms and Bathrooms
- 1 Primary Bedroom on Main
- Walk-In Closet
- 1 Full Bathroom
Laundry
- Laundry Room
- Laundry on main level
Home Security
Parking
- 2 Parking Spaces
- Paved Parking
- 2 Open Parking Spaces
- Parking Lot
Outdoor Features
- In Ground Pool
- Patio
- Exterior Lighting
- Rain Gutters
Schools
- Reedy Creek Elementary And Middle School
- Cary High School
Utilities
- Forced Air Heating and Cooling System
- Heat Pump System
- Natural Gas Connected
- Electric Water Heater
- Cable TV Available
Listing and Financial Details
- Assessor Parcel Number 076518314189036 0149894
Community Details
Overview
- Association fees include insurance, ground maintenance, pest control, road maintenance
- Chesapeake Condo Association/ Elite Management Association, Phone Number (919) 233-7660
- Chesapeake Condos Subdivision
- Maintained Community
- Community Parking
Recreation
- Tennis Courts
- Community Pool
Security
- Resident Manager or Management On Site
- Storm Doors
- Carbon Monoxide Detectors
- Fire and Smoke Detector
- Fire Sprinkler System
Map
Home Values in the Area
Average Home Value in this Area
Property History
| Date | Event | Price | List to Sale | Price per Sq Ft |
|---|---|---|---|---|
| 11/19/2025 11/19/25 | For Sale | $174,900 | -- | $261 / Sq Ft |
Source: Doorify MLS
MLS Number: 10133895
- 411 Gooseneck Dr Unit A1
- 501 Gooseneck Dr Unit B6
- 501 Gooseneck Dr Unit B2
- 405 Gooseneck Dr Unit B2
- 405 Gooseneck Dr Unit B6
- 102 Choptank Ct Unit B5
- 106 Choptank Ct Unit B1
- 107 Canyon Run
- 201 W Wyatts Pond Ln
- 111 Killam Ct Unit 2A
- 118 Windbyrne Dr
- 1399 N Harrison Ave
- 104 Bailey Park Ct
- 111 Fishers Creek Ct
- 1133 Evans Rd
- 103 Evans Estates Dr
- 103 Needle Park Dr
- 917 Reedy Creek Rd
- 309 Wyatts Pond Ln
- 100 Joppa Ct
- 503 Gosgooseneck Dr Unit B2
- 210 W Wyatts Pond Ln
- 102 Reton Ct
- 100 Kempwood Dr
- 111 Killam Ct Unit LA
- 202 Dalmeny Dr
- 2000 Banyon Grove Loop
- 100 Hempstead Ct
- 313 Nantucket Dr
- 300 Sudbury Ln
- 303 Cary Pines Dr
- 300 Woodway Bluff Cir
- 100 Northwoods Village Dr
- 110 Singh Ln
- 2101 Lakeside Lofts Cir Unit 1031.1410160
- 2101 Lakeside Lofts Cir Unit 1021.1410159
- 2101 Lakeside Lofts Cir Unit 2107.1410157
- 2101 Lakeside Lofts Cir Unit 1126.1410156
- 2101 Lakeside Lofts Cir Unit 1303.1407413
- 2101 Lakeside Lofts Cir Unit 1006.1406897
