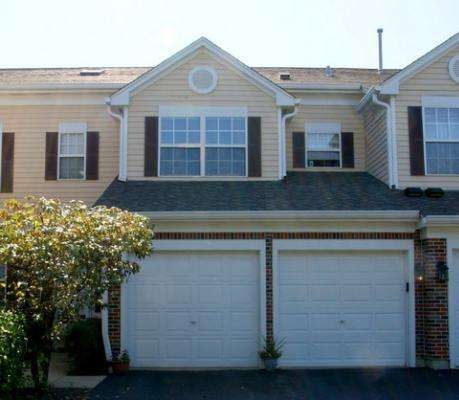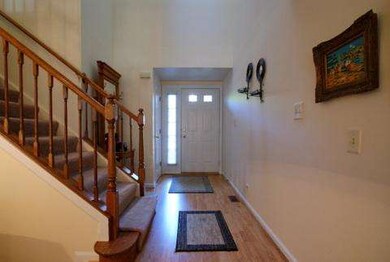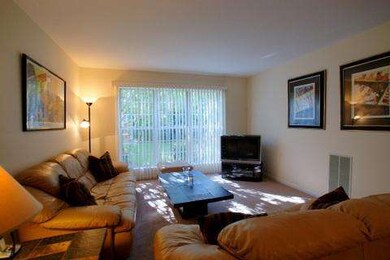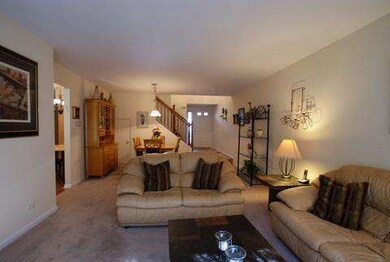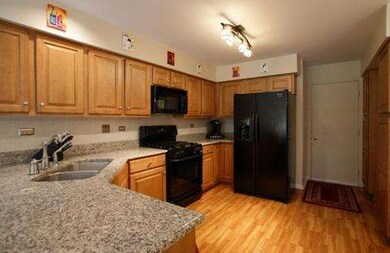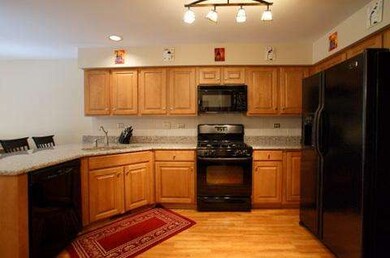
503 Grosse Pointe Cir Unit 44 Vernon Hills, IL 60061
Highlights
- Landscaped Professionally
- Vaulted Ceiling
- Balcony
- Adlai E Stevenson High School Rated A+
- Walk-In Pantry
- Skylights
About This Home
As of May 2018SUNNY & SPACIOUS 1,872 SF 3/2.1. UPGRADES T-OUT! OPEN FLPLN W/VAULTED ENTRY & LG LR/DR COMBO. UPGRADED EAT-IN KIT W/GRANITE C-TOPS, CUSTOM CABS, TBL SPACE; OPENS TO FAMILY ROOM W/GAS ST WB FP. VAULTED MSTR STE W/2 WICs, PVT BALCONY & PVT BA W/SOAKER TUB + 2 LG BRS W/SHARED HALL BA. 2ND FL LAUNDRY! CRAWL SPACE. 2 C ATT GAR. NEUTRAL DESIGN SCHEME; EXCELLENT CONDITION. LARGEST FLPLN IN SUBDIVISION! WALK TO PARK!
Last Agent to Sell the Property
RE/MAX Top Performers License #471004433 Listed on: 08/28/2012
Property Details
Home Type
- Condominium
Est. Annual Taxes
- $8,841
Year Built
- 1993
Lot Details
- Landscaped Professionally
HOA Fees
- $384 per month
Parking
- Attached Garage
- Garage Transmitter
- Garage Door Opener
- Parking Included in Price
Home Design
- Brick Exterior Construction
- Aluminum Siding
Interior Spaces
- Vaulted Ceiling
- Skylights
- Wood Burning Fireplace
- Fireplace With Gas Starter
- Laminate Flooring
- Crawl Space
- Laundry on upper level
Kitchen
- Breakfast Bar
- Walk-In Pantry
- Oven or Range
- Microwave
- Dishwasher
- Disposal
Bedrooms and Bathrooms
- Primary Bathroom is a Full Bathroom
- Dual Sinks
- Soaking Tub
- Separate Shower
Home Security
Outdoor Features
- Balcony
- Patio
Utilities
- Forced Air Heating and Cooling System
- Heating System Uses Gas
Listing and Financial Details
- Homeowner Tax Exemptions
Community Details
Pet Policy
- Pets Allowed
Additional Features
- Common Area
- Storm Screens
Ownership History
Purchase Details
Home Financials for this Owner
Home Financials are based on the most recent Mortgage that was taken out on this home.Purchase Details
Home Financials for this Owner
Home Financials are based on the most recent Mortgage that was taken out on this home.Purchase Details
Home Financials for this Owner
Home Financials are based on the most recent Mortgage that was taken out on this home.Purchase Details
Purchase Details
Purchase Details
Purchase Details
Home Financials for this Owner
Home Financials are based on the most recent Mortgage that was taken out on this home.Similar Home in Vernon Hills, IL
Home Values in the Area
Average Home Value in this Area
Purchase History
| Date | Type | Sale Price | Title Company |
|---|---|---|---|
| Warranty Deed | $236,000 | Precision Title Company | |
| Interfamily Deed Transfer | -- | Proper Title Llc | |
| Warranty Deed | $195,500 | Citywide Title Corporation | |
| Interfamily Deed Transfer | -- | None Available | |
| Warranty Deed | $282,000 | First American Title | |
| Warranty Deed | $196,000 | -- | |
| Warranty Deed | $176,000 | -- |
Mortgage History
| Date | Status | Loan Amount | Loan Type |
|---|---|---|---|
| Open | $172,600 | New Conventional | |
| Closed | $175,500 | New Conventional | |
| Closed | $177,000 | Adjustable Rate Mortgage/ARM | |
| Previous Owner | $172,250 | New Conventional | |
| Previous Owner | $180,225 | New Conventional | |
| Previous Owner | $100,000 | Credit Line Revolving | |
| Previous Owner | $10,000 | Credit Line Revolving | |
| Previous Owner | $140,450 | Balloon |
Property History
| Date | Event | Price | Change | Sq Ft Price |
|---|---|---|---|---|
| 06/12/2025 06/12/25 | Price Changed | $365,000 | -3.9% | $195 / Sq Ft |
| 04/17/2025 04/17/25 | Price Changed | $380,000 | -2.6% | $203 / Sq Ft |
| 03/13/2025 03/13/25 | For Sale | $390,000 | +65.3% | $208 / Sq Ft |
| 05/15/2018 05/15/18 | Sold | $236,000 | -3.6% | $126 / Sq Ft |
| 03/15/2018 03/15/18 | Pending | -- | -- | -- |
| 03/09/2018 03/09/18 | For Sale | $244,900 | +25.3% | $131 / Sq Ft |
| 11/20/2012 11/20/12 | Sold | $195,500 | -10.7% | $104 / Sq Ft |
| 09/14/2012 09/14/12 | Pending | -- | -- | -- |
| 08/28/2012 08/28/12 | For Sale | $219,000 | -- | $117 / Sq Ft |
Tax History Compared to Growth
Tax History
| Year | Tax Paid | Tax Assessment Tax Assessment Total Assessment is a certain percentage of the fair market value that is determined by local assessors to be the total taxable value of land and additions on the property. | Land | Improvement |
|---|---|---|---|---|
| 2024 | $8,841 | $97,414 | $24,806 | $72,608 |
| 2023 | $8,841 | $91,917 | $23,406 | $68,511 |
| 2022 | $7,951 | $81,750 | $20,817 | $60,933 |
| 2021 | $7,675 | $80,869 | $20,593 | $60,276 |
| 2020 | $7,571 | $81,145 | $20,663 | $60,482 |
| 2019 | $7,431 | $80,846 | $20,587 | $60,259 |
| 2018 | $6,479 | $72,162 | $22,376 | $49,786 |
| 2017 | $6,401 | $70,478 | $21,854 | $48,624 |
| 2016 | $6,198 | $67,488 | $20,927 | $46,561 |
| 2015 | $6,039 | $63,114 | $19,571 | $43,543 |
| 2014 | $5,032 | $55,608 | $21,019 | $34,589 |
| 2012 | $4,881 | $55,719 | $21,061 | $34,658 |
Agents Affiliated with this Home
-
Andee Hausman

Seller's Agent in 2018
Andee Hausman
Compass
(847) 209-4287
8 in this area
373 Total Sales
-
Hope Korn

Seller Co-Listing Agent in 2018
Hope Korn
Compass
(847) 668-7653
5 in this area
72 Total Sales
-
Ali Bagir

Buyer's Agent in 2018
Ali Bagir
Coldwell Banker Realty
(847) 420-4843
9 in this area
34 Total Sales
-
Jane Lee

Seller's Agent in 2012
Jane Lee
RE/MAX
(847) 420-8866
138 in this area
2,349 Total Sales
-
Katie Kennedy
K
Buyer's Agent in 2012
Katie Kennedy
Baird Warner
(847) 302-5001
6 Total Sales
Map
Source: Midwest Real Estate Data (MRED)
MLS Number: MRD08147121
APN: 15-06-206-149
- 881 Sparta Ct Unit 66
- 886 Ann Arbor Ln Unit 213
- 925 Ann Arbor Ln Unit 247
- 818 Kalamazoo Cir Unit 294
- 814 Kalamazoo Cir Unit 297
- 1127 Orleans Dr
- 1228 Orleans Dr Unit 1228
- 2369 Glacier St
- 1259 Orleans Dr Unit 1259
- 333 Bloomfield Ct
- 2267 Glacier St
- 2265 Glacier St
- 2171 Yellowstone Blvd
- 2169 Yellowstone Blvd
- 2167 Yellowstone Blvd
- 2162 Glacier St
- 2165 Yellowstone Blvd
- 2156 Glacier St
- 2149 Yellowstone Blvd
- 2147 Yellowstone Blvd
