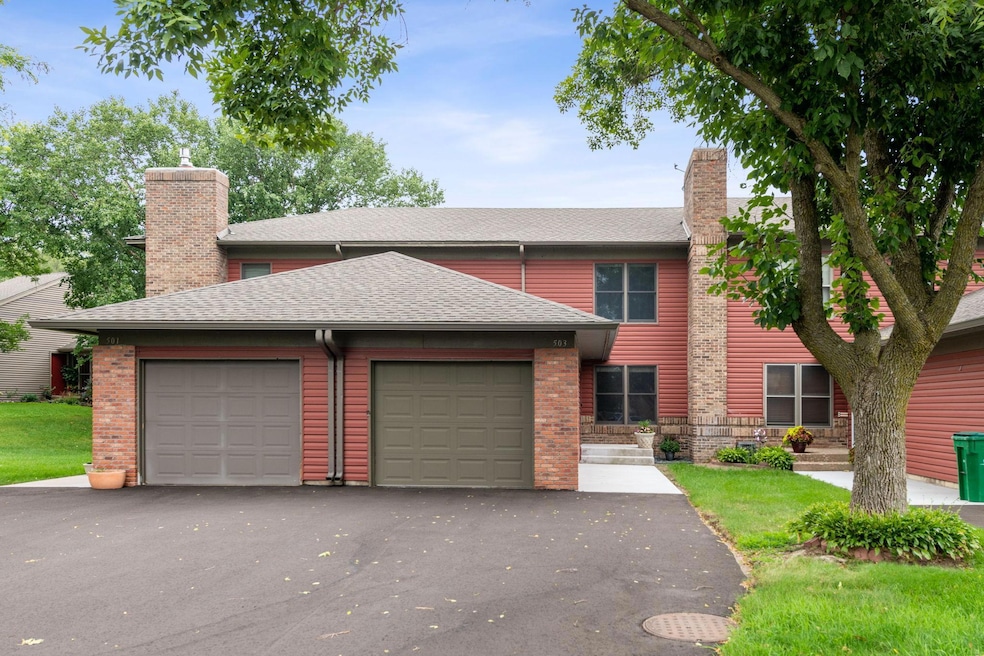503 Hunter Hill Rd Hudson, WI 54016
Estimated payment $1,994/month
Highlights
- Stainless Steel Appliances
- The kitchen features windows
- Living Room
- Willow River Elementary School Rated A
- 1 Car Attached Garage
- Dining Room
About This Home
Step into this beautifully appointed townhome featuring two generous bedrooms and one and half bathrooms. The interior has modern finishes updated lighting, and stainless-steel appliances, combing style and functionality throughout.
Enjoy outdoor living with picturesque, wooded valley views from your private deck or patio - this unit is ideally situated backing up to the serene walking path, perfect for morning coffee or evening gatherings. Nestled in a desirable community close to top-rated schools and vibrant downtown Hudson, this home offers both convenience and charm.
Experience the ease of a low maintenance lifestyle in a home that's move-in ready and designed for everyday living.
Listing Agent
WESTconsin Realty LLC Brokerage Email: tpeterson@westconsinrealty.com Listed on: 08/06/2025
Property Details
Home Type
- Condominium
Est. Annual Taxes
- $3,090
Year Built
- Built in 1985
HOA Fees
- $225 Monthly HOA Fees
Parking
- 1 Car Attached Garage
Interior Spaces
- 1,150 Sq Ft Home
- 2-Story Property
- Self Contained Fireplace Unit Or Insert
- Family Room
- Living Room
- Dining Room
- Walk-Out Basement
Kitchen
- Range
- Dishwasher
- Stainless Steel Appliances
- Disposal
- The kitchen features windows
Bedrooms and Bathrooms
- 2 Bedrooms
Laundry
- Dryer
- Washer
Utilities
- Baseboard Heating
- 100 Amp Service
- Cable TV Available
Community Details
- Association fees include maintenance structure, hazard insurance, lawn care, ground maintenance, snow removal
- Hunter Hill Condo Association, Phone Number (507) 398-6393
- Low-Rise Condominium
- Hunter Hill Condo Subdivision
Listing and Financial Details
- Assessor Parcel Number 236196211003
Map
Home Values in the Area
Average Home Value in this Area
Tax History
| Year | Tax Paid | Tax Assessment Tax Assessment Total Assessment is a certain percentage of the fair market value that is determined by local assessors to be the total taxable value of land and additions on the property. | Land | Improvement |
|---|---|---|---|---|
| 2024 | $33 | $175,300 | $22,800 | $152,500 |
| 2023 | $2,954 | $175,300 | $22,800 | $152,500 |
| 2022 | $2,771 | $175,300 | $22,800 | $152,500 |
| 2021 | $2,778 | $175,300 | $22,800 | $152,500 |
| 2020 | $2,511 | $175,300 | $22,800 | $152,500 |
| 2019 | $2,184 | $121,700 | $18,000 | $103,700 |
| 2018 | $2,198 | $121,700 | $18,000 | $103,700 |
| 2017 | $2,089 | $121,700 | $18,000 | $103,700 |
| 2016 | $2,089 | $121,700 | $18,000 | $103,700 |
| 2015 | $1,966 | $121,700 | $18,000 | $103,700 |
| 2014 | $1,927 | $121,700 | $18,000 | $103,700 |
| 2013 | $1,999 | $121,700 | $18,000 | $103,700 |
Property History
| Date | Event | Price | Change | Sq Ft Price |
|---|---|---|---|---|
| 08/12/2025 08/12/25 | For Sale | $285,000 | -- | $248 / Sq Ft |
Purchase History
| Date | Type | Sale Price | Title Company |
|---|---|---|---|
| Warranty Deed | $152,000 | Westconsin Title |
Mortgage History
| Date | Status | Loan Amount | Loan Type |
|---|---|---|---|
| Open | $121,600 | Commercial |
Source: NorthstarMLS
MLS Number: 6767352
APN: 236-1962-11-003
- 1404 Hunter Hill Rd
- 1821 Hunter Hill Rd
- 1415 Frear St
- 2001 Stonepine Ave
- 231 13th St S
- 130 9th St
- 738 9th St
- 2157 Oakgrove Ct
- 714 8th St
- 613 Diamond Dr
- 1109 Saint Croix Heights
- 1706 Chestnut Dr
- 1113 Grandview Dr
- 2302 Hillcrest Dr
- 918 Green St
- 496 Kerry Way
- 1116 8th St
- 1211 Birch Dr
- 735 11th St S Unit 5
- 715 4th St
- 922 Girard St
- 527 13th St S
- 618 6th St
- 631 13th St S
- 690 Elizabeth Way
- 77 Coulee Rd
- 907 Coulee Rd Unit 108
- 1100 Mont Croix Dr
- 1551-1601 Heggen St
- 2222 Hanley Rd
- 1810 Aspen Dr
- 1900-1920 Aspen Dr
- 2000 Maxwell Dr
- 1850 Mayer Rd
- 708 8th St N
- 898 Krattley Ln N
- 16 Bridgewater Trail
- 146 Dunberry Pass
- 80 Heritage Blvd
- 54 Meadowlark Dr







