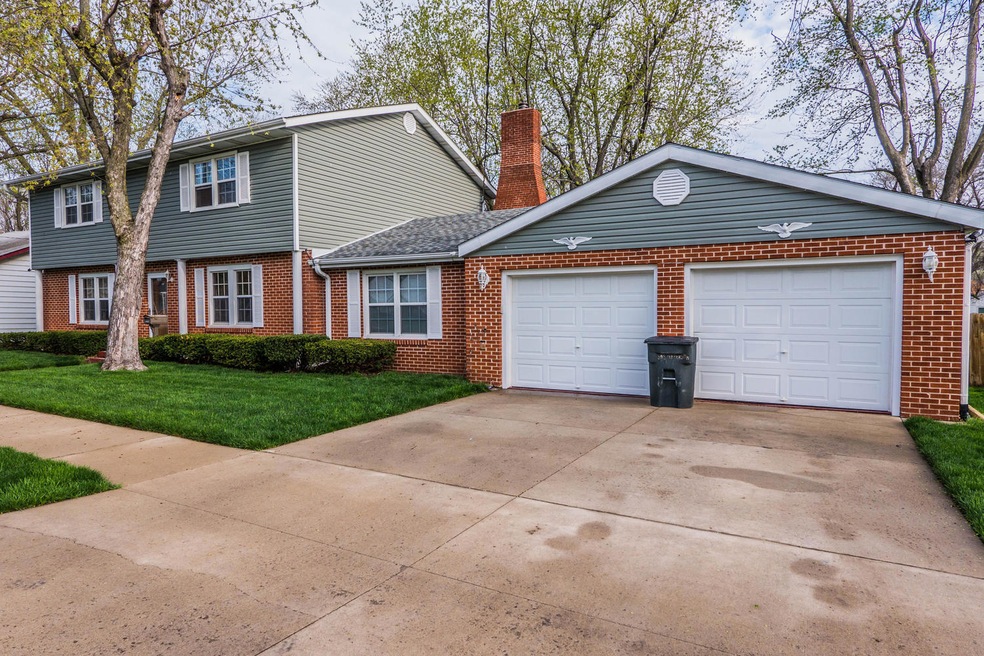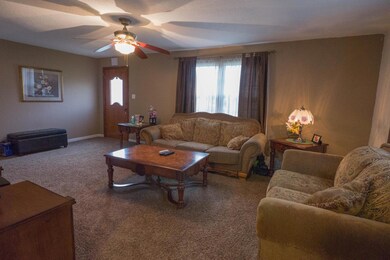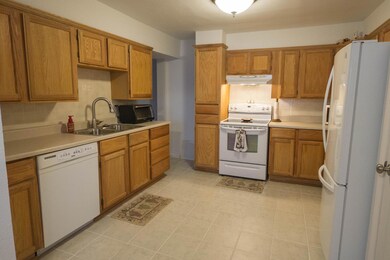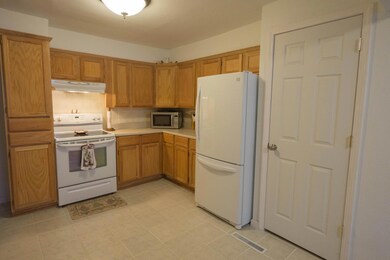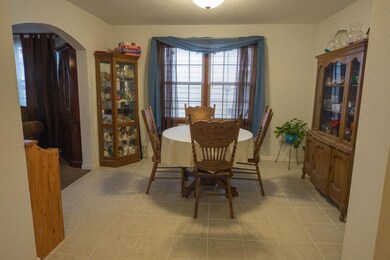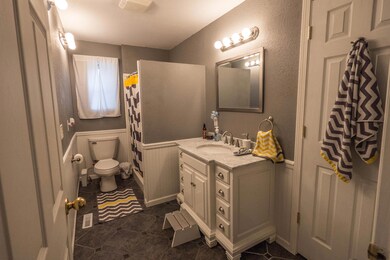
503 Jefferson Ave Moberly, MO 65270
Highlights
- Main Floor Bedroom
- No HOA
- First Floor Utility Room
- Bonus Room
- Home Office
- 2 Car Attached Garage
About This Home
As of May 2025Wow! This great family home has room for everyone and sits on 0.52 acres m/l in town with a privacy fenced backyard! Entire home has been remodeled including: siding, roof, windows, heat pump, electrical, plumbing, insulation, paint, flooring & other updates too numerous to list! Zoned HVAC & oversized 2 car garage!
Check out the interactive floor plan virtual tour!
Last Agent to Sell the Property
Advantage Real Estate License #2014029036 Listed on: 05/02/2015
Last Buyer's Agent
Geannie Cox
Advantage Real Estate
Home Details
Home Type
- Single Family
Est. Annual Taxes
- $1,607
Lot Details
- Lot Dimensions are 150' x 150'
- Privacy Fence
- Wood Fence
- Back Yard Fenced
Parking
- 2 Car Attached Garage
- Garage Door Opener
- Driveway
Home Design
- Brick Veneer
- Concrete Foundation
- Block Foundation
- Slab Foundation
- Poured Concrete
- Architectural Shingle Roof
- Vinyl Construction Material
Interior Spaces
- 2,786 Sq Ft Home
- 2-Story Property
- Ceiling Fan
- Paddle Fans
- Wood Burning Fireplace
- Family Room
- Living Room
- Dining Room
- Home Office
- Bonus Room
- First Floor Utility Room
- Washer and Dryer Hookup
- Utility Room
Kitchen
- Eat-In Kitchen
- Microwave
- Dishwasher
Flooring
- Carpet
- Tile
- Vinyl
Bedrooms and Bathrooms
- 5 Bedrooms
- Main Floor Bedroom
- 3 Full Bathrooms
Basement
- Exterior Basement Entry
- Crawl Space
Schools
- Moberly Middle School
- Moberly Sr Hi High School
Utilities
- Forced Air Zoned Cooling and Heating System
- Heat Pump System
- Baseboard Heating
- Cable TV Available
Community Details
- No Home Owners Association
- Moberly Subdivision
Listing and Financial Details
- Assessor Parcel Number 07-7.0-36.0-4.0-001-064.001
Ownership History
Purchase Details
Home Financials for this Owner
Home Financials are based on the most recent Mortgage that was taken out on this home.Purchase Details
Home Financials for this Owner
Home Financials are based on the most recent Mortgage that was taken out on this home.Purchase Details
Home Financials for this Owner
Home Financials are based on the most recent Mortgage that was taken out on this home.Similar Homes in Moberly, MO
Home Values in the Area
Average Home Value in this Area
Purchase History
| Date | Type | Sale Price | Title Company |
|---|---|---|---|
| Warranty Deed | -- | Central Title | |
| Warranty Deed | -- | Central Title | |
| Warranty Deed | -- | None Available | |
| Warranty Deed | -- | -- |
Mortgage History
| Date | Status | Loan Amount | Loan Type |
|---|---|---|---|
| Open | $214,692 | New Conventional | |
| Closed | $214,692 | New Conventional | |
| Previous Owner | $113,265 | Stand Alone First | |
| Previous Owner | $92,800 | Stand Alone Refi Refinance Of Original Loan | |
| Previous Owner | $97,500 | No Value Available |
Property History
| Date | Event | Price | Change | Sq Ft Price |
|---|---|---|---|---|
| 05/14/2025 05/14/25 | Sold | -- | -- | -- |
| 04/07/2025 04/07/25 | Pending | -- | -- | -- |
| 04/03/2025 04/03/25 | For Sale | $280,000 | +133.5% | $101 / Sq Ft |
| 09/25/2015 09/25/15 | Sold | -- | -- | -- |
| 08/08/2015 08/08/15 | Pending | -- | -- | -- |
| 05/02/2015 05/02/15 | For Sale | $119,900 | -- | $43 / Sq Ft |
Tax History Compared to Growth
Tax History
| Year | Tax Paid | Tax Assessment Tax Assessment Total Assessment is a certain percentage of the fair market value that is determined by local assessors to be the total taxable value of land and additions on the property. | Land | Improvement |
|---|---|---|---|---|
| 2024 | $1,607 | $22,070 | $1,710 | $20,360 |
| 2023 | $1,632 | $22,070 | $1,710 | $20,360 |
| 2022 | $1,520 | $21,100 | $1,710 | $19,390 |
| 2021 | $1,518 | $21,100 | $1,710 | $19,390 |
| 2020 | $1,518 | $21,100 | $1,710 | $19,390 |
| 2019 | $1,515 | $21,100 | $1,710 | $19,390 |
| 2018 | $1,533 | $21,410 | $1,710 | $19,700 |
| 2017 | $1,532 | $21,440 | $0 | $0 |
| 2016 | $1,458 | $20,520 | $0 | $0 |
| 2014 | -- | $14,040 | $0 | $0 |
| 2013 | -- | $14,040 | $0 | $0 |
| 2012 | -- | $13,840 | $0 | $0 |
Agents Affiliated with this Home
-
Emily Baskett

Seller's Agent in 2025
Emily Baskett
House of Brokers Realty, Inc.
(573) 424-9146
207 Total Sales
-
M
Buyer's Agent in 2025
MEMBER NON
-
Shawn Ames
S
Seller's Agent in 2015
Shawn Ames
Advantage Real Estate
(660) 833-5865
157 Total Sales
-
Christy Ames

Seller Co-Listing Agent in 2015
Christy Ames
Advantage Real Estate
(660) 833-5828
212 Total Sales
-
G
Buyer's Agent in 2015
Geannie Cox
Advantage Real Estate
Map
Source: Columbia Board of REALTORS®
MLS Number: 357440
APN: 07-7.0-36.0-4.0-001-064.001
- 514 Morehead St
- 508 Chandler St
- 1205 Bertley St
- 1206 Bertley St
- 401 Morehead St
- 625 Franklin Ave
- 1102 N Morley St
- 401 Fulton Ave
- 720 Saint Charles St
- 664 & 668 N Ault St
- 1203 Stonebridge Ln
- 316 Taylor St
- 101 N Ault St
- 486 E Rollins St
- LOT 5 Robertson Road & Highway 24
- LOT 4 Robertson Road & Highway 24
- LOT 1 Robertson Road & Highway 24
- LOT 3 Robertson Road & Highway 24
- LOT 2 Robertson Road & Highway 24
- 400 & 402 W Reed St
