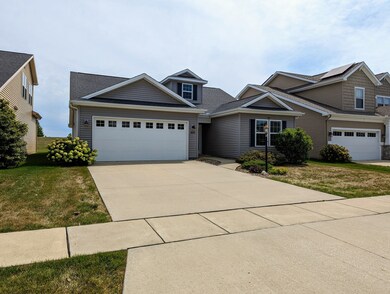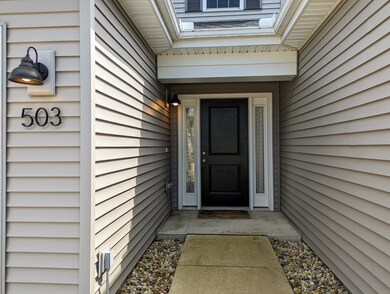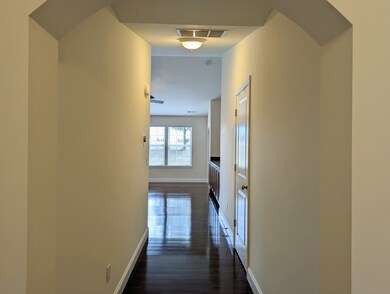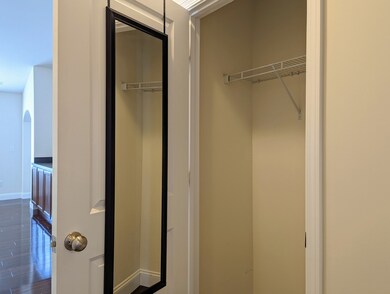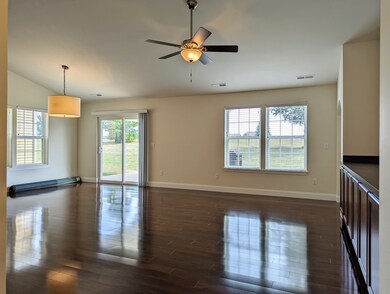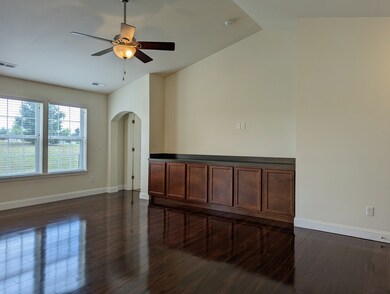
503 Krebs Dr Champaign, IL 61822
Highlights
- Contemporary Architecture
- Property is near a park
- 2 Car Attached Garage
- Central High School Rated A
- Vaulted Ceiling
- 3-minute walk to Toalson Park
About This Home
As of August 2022Welcome to your better-than-new home with open split floor plan! The entryway with arched doorway welcomes you to the open great room with cathedral ceilings and rich laminate floors. The casual dining area leads to the covered patio for relaxing or entertaining on the park! Back inside, the kitchen features a breakfast bar island with a deep sink, plenty of cabinets, lovely quartz counters, an exterior vented range hood, and stainless steel appliances. Modern light fixtures complete the common areas. The primary suite boasts a private bath with double sinks, large shower, and walk-in closet. All of the bedrooms have plenty of light and space. There are various storage/linen closets throughout the home for additional space. Better-than-new features: washer and dryer stay, lovely while faux wood blinds, curtains, built-in cabinetry in the great room, the great park views, and a radon mitigation system is already installed! Near bus lines, Toalson Park, and North Prospect shopping; do not miss this easy-to-own home!
Last Agent to Sell the Property
AroundCU Real Estate Company License #471020360 Listed on: 08/05/2022
Home Details
Home Type
- Single Family
Est. Annual Taxes
- $6,406
Year Built
- Built in 2015
Lot Details
- 5,227 Sq Ft Lot
- Lot Dimensions are 50 x 100
- Paved or Partially Paved Lot
HOA Fees
- $6 Monthly HOA Fees
Parking
- 2 Car Attached Garage
- Garage Transmitter
- Garage Door Opener
- Driveway
- Parking Included in Price
Home Design
- Contemporary Architecture
- Asphalt Roof
- Vinyl Siding
- Radon Mitigation System
- Concrete Perimeter Foundation
Interior Spaces
- 1,540 Sq Ft Home
- 1-Story Property
- Vaulted Ceiling
- Ceiling Fan
- Double Pane Windows
- Living Room
- Combination Kitchen and Dining Room
- Carbon Monoxide Detectors
Kitchen
- Range with Range Hood
- Microwave
- Dishwasher
- Disposal
Flooring
- Partially Carpeted
- Laminate
Bedrooms and Bathrooms
- 3 Bedrooms
- 3 Potential Bedrooms
- Walk-In Closet
- Bathroom on Main Level
- 2 Full Bathrooms
Laundry
- Laundry Room
- Laundry on main level
- Dryer
- Washer
Accessible Home Design
- Accessibility Features
- Doors are 32 inches wide or more
- No Interior Steps
- Entry Slope Less Than 1 Foot
Schools
- Unit 4 Of Choice Elementary School
- Champaign/Middle Call Unit 4 351
- Central High School
Utilities
- Forced Air Heating and Cooling System
- Heat Pump System
- 200+ Amp Service
Additional Features
- Patio
- Property is near a park
Community Details
- Https://Ashlandparkhoa.Org/ Association
- Property managed by Ashland Park
Listing and Financial Details
- Homeowner Tax Exemptions
Ownership History
Purchase Details
Home Financials for this Owner
Home Financials are based on the most recent Mortgage that was taken out on this home.Purchase Details
Home Financials for this Owner
Home Financials are based on the most recent Mortgage that was taken out on this home.Purchase Details
Home Financials for this Owner
Home Financials are based on the most recent Mortgage that was taken out on this home.Similar Homes in Champaign, IL
Home Values in the Area
Average Home Value in this Area
Purchase History
| Date | Type | Sale Price | Title Company |
|---|---|---|---|
| Warranty Deed | $257,000 | None Listed On Document | |
| Warranty Deed | $200,000 | Attorney | |
| Warranty Deed | -- | -- |
Mortgage History
| Date | Status | Loan Amount | Loan Type |
|---|---|---|---|
| Previous Owner | $79,900 | New Conventional | |
| Previous Owner | $197,694 | New Conventional |
Property History
| Date | Event | Price | Change | Sq Ft Price |
|---|---|---|---|---|
| 08/26/2022 08/26/22 | Sold | $257,000 | -1.1% | $167 / Sq Ft |
| 08/09/2022 08/09/22 | Pending | -- | -- | -- |
| 08/05/2022 08/05/22 | For Sale | $259,900 | +24.9% | $169 / Sq Ft |
| 08/10/2015 08/10/15 | Sold | $208,099 | 0.0% | $135 / Sq Ft |
| 06/22/2015 06/22/15 | Pending | -- | -- | -- |
| 06/22/2015 06/22/15 | For Sale | $208,099 | -- | $135 / Sq Ft |
Tax History Compared to Growth
Tax History
| Year | Tax Paid | Tax Assessment Tax Assessment Total Assessment is a certain percentage of the fair market value that is determined by local assessors to be the total taxable value of land and additions on the property. | Land | Improvement |
|---|---|---|---|---|
| 2024 | $7,035 | $92,240 | $16,520 | $75,720 |
| 2023 | $7,035 | $84,010 | $15,050 | $68,960 |
| 2022 | $6,575 | $77,500 | $13,880 | $63,620 |
| 2021 | $6,406 | $75,980 | $13,610 | $62,370 |
| 2020 | $6,213 | $73,760 | $13,210 | $60,550 |
| 2019 | $6,002 | $72,240 | $12,940 | $59,300 |
| 2018 | $5,859 | $71,110 | $12,740 | $58,370 |
| 2017 | $5,751 | $69,650 | $12,480 | $57,170 |
| 2016 | $5,146 | $68,210 | $12,220 | $55,990 |
| 2015 | $25 | $67,000 | $12,000 | $55,000 |
| 2014 | $25 | $300 | $300 | $0 |
| 2013 | $25 | $300 | $300 | $0 |
Agents Affiliated with this Home
-
Mariya Vandivort

Seller's Agent in 2022
Mariya Vandivort
AroundCU Real Estate Company
(217) 247-4077
57 Total Sales
-
Russ Taylor

Buyer's Agent in 2022
Russ Taylor
Taylor Realty Associates
(217) 898-7226
568 Total Sales
-
Barbara Gallivan

Seller's Agent in 2015
Barbara Gallivan
KELLER WILLIAMS-TREC
(217) 202-5999
567 Total Sales
Map
Source: Midwest Real Estate Data (MRED)
MLS Number: 11484159
APN: 41-14-36-117-011
- 405 Krebs Dr
- 404 Krebs Dr
- 514 Luria Ln
- 614 Luria Ln
- 407 Corey Ln
- 412 Doisy Ln
- 709 Bardeen Ln
- 2726 J T Coffman Dr Unit 2726
- 2303 Roland Dr
- 35 W Olympian Dr
- 1507 N Ridgeway Ave
- 1505 N Ridgeway Ave
- 216 Brookwood Dr
- 1211 Garden Ln
- 304 Fairview Dr
- 1305 N Neil St
- 4 Hedge Ct
- 1507 Thornton Dr
- 1413 Garden Hills Dr
- 1107 N Hickory St

