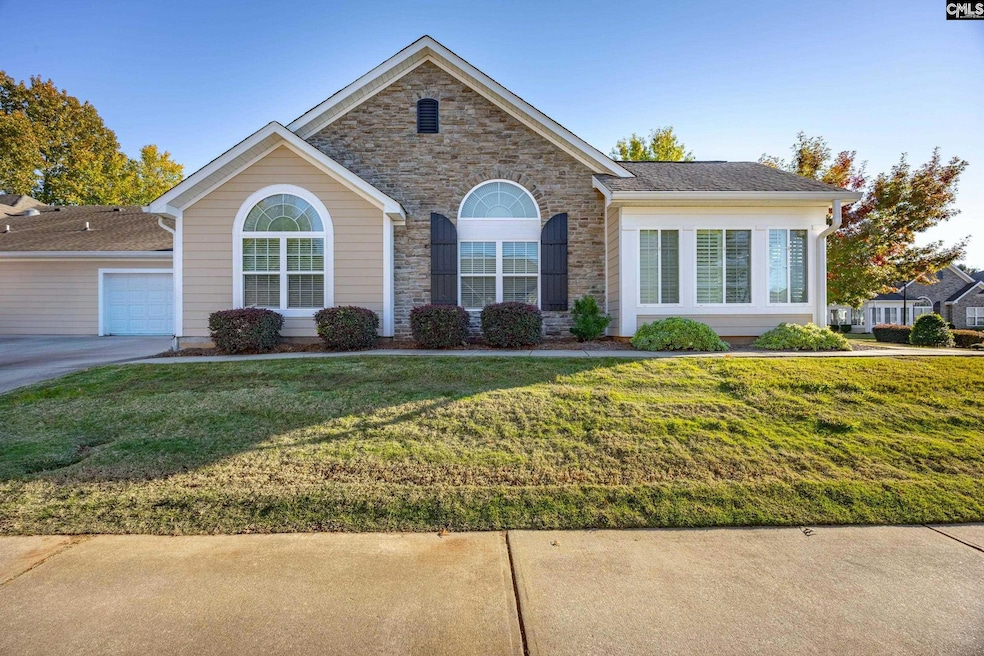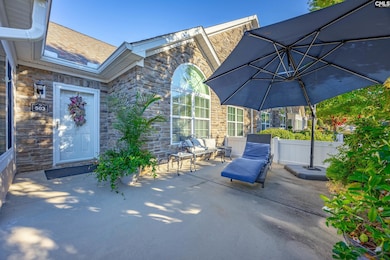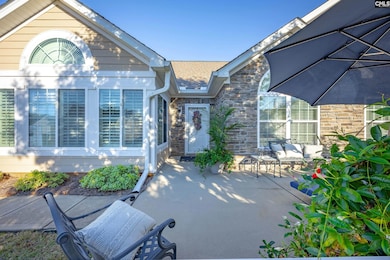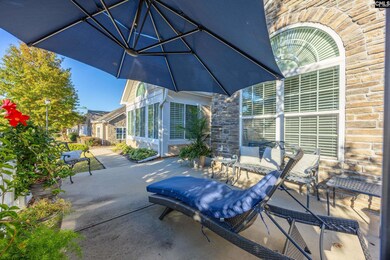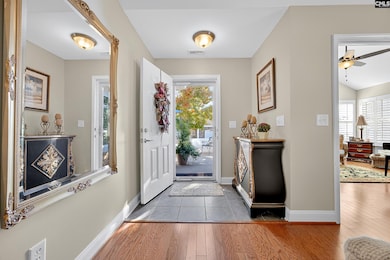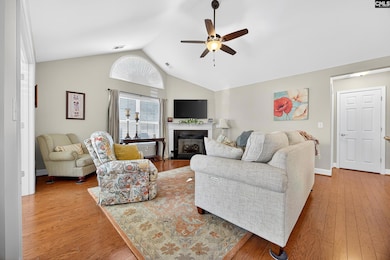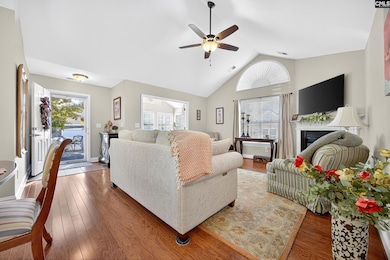503 Laryn Ln Unit 5 Lexington, SC 29072
Estimated payment $2,995/month
Highlights
- Contemporary Architecture
- Vaulted Ceiling
- Secondary bathroom tub or shower combo
- Midway Elementary School Rated A
- Wood Flooring
- Granite Countertops
About This Home
Congratulations! This is a beautiful home for sale in coveted Lexington Villas at the very moment you are looking for something special! These single-family residential luxury condos often sell privately and rarely hit the market, as anyone familiar with the Villas will tell you. Enjoy living at its finest; a pool, clubhouse, lots of green space, walkways, fitness area, exterior maintenance, grounds & landscaping, and much more. Experience comfort, style, & community living. The high vaulted ceilings with fans, rooms with decorative Arch Window shades, hardwood floors and architectural quality & style at its best confirms that life is good and you deserve to enjoy it. The living room opens to the west-facing Florida-Sunroom that you might say is a "flex" room at your discretion; quiet conversations, reading, socializing, relaxing, or maybe an office, crafts or music room, home library, or other uses. Enjoy your digital tour by viewing the photos. Let your agent know, or if you do not have an agent, let the listing agent know you would like to learn more about making a dream into a reality. Make an appointment (no admission cost :-) Disclaimer: CMLS has not reviewed and, therefore, does not endorse vendors who may appear in listings.
Property Details
Home Type
- Condominium
Year Built
- Built in 2013
Lot Details
- West Facing Home
HOA Fees
- $424 Monthly HOA Fees
Parking
- 2 Car Garage
Home Design
- Contemporary Architecture
- Slab Foundation
- HardiePlank Siding
- Stone Exterior Construction
Interior Spaces
- 1,935 Sq Ft Home
- 1-Story Property
- Vaulted Ceiling
- Ceiling Fan
- Recessed Lighting
- Living Room with Fireplace
- Wood Flooring
- Laundry on main level
Kitchen
- Free-Standing Range
- Built-In Microwave
- Dishwasher
- Granite Countertops
- Wood Stained Kitchen Cabinets
- Disposal
Bedrooms and Bathrooms
- 3 Bedrooms
- Walk-In Closet
- 2 Full Bathrooms
- Dual Vanity Sinks in Primary Bathroom
- Private Water Closet
- Secondary bathroom tub or shower combo
- Bathtub with Shower
Schools
- Midway Elementary School
- Lexington Middle School
- River Bluff High School
Utilities
- Central Heating and Cooling System
- Heat Pump System
- Tankless Water Heater
Community Details
- Association fees include clubhouse, common area maintenance, exterior maintenance, landscaping, pool, road maintenance, sidewalk maintenance, sprinkler
- Lexington Villas Subdivision
Listing and Financial Details
- Assessor Parcel Number Ph 2 Lot 5
Map
Home Values in the Area
Average Home Value in this Area
Property History
| Date | Event | Price | List to Sale | Price per Sq Ft |
|---|---|---|---|---|
| 11/13/2025 11/13/25 | For Sale | $410,000 | -- | $212 / Sq Ft |
Source: Consolidated MLS (Columbia MLS)
MLS Number: 621652
- 370 Saluda Springs Rd
- 488 Forest Edge Trail
- 476 Forest Edge Trail
- 481 Forest Edge Trail
- 472 Forest Edge Trail
- 464 Forest Edge Trail
- 448 Forest Edge Trail
- 460 Forest Edge Trail
- 440 Forest Edge Trail
- 452 Forest Edge Trail
- 432 Forest Edge Trail
- 433 Forest Edge Trail
- 1423 Trailhead Ln
- 1442 Trailhead Ln
- DARBY Plan at Cross Creek
- BRADFORD Plan at Cross Creek
- LITCHFIELD Plan at Cross Creek
- EATON Plan at Cross Creek
- 305 Saddlebrooke Rd
- 1453 Trailhead Ln
- 508 Bradfield Ct
- 300 Caughman Farm Ln
- 844 Bentley Dr
- 300 Palmetto Park Blvd
- 156 Hunters Trail
- 200 Libby Ln
- 121 Northpoint Dr
- 930 E Main St
- 119 Waverly Point Dr
- 116 Waverly Point Dr
- 809 E Main St
- 500 Carlen Ave
- 959 E Main St
- 103 Park Ridge Way
- 304 George St
- 108 Mill Wheel Dr
- 1045 Mineral Creek Ct
- 142 Railroad Ave
- 101 Ivy Hill Ct
- 158 Flinchum Place
