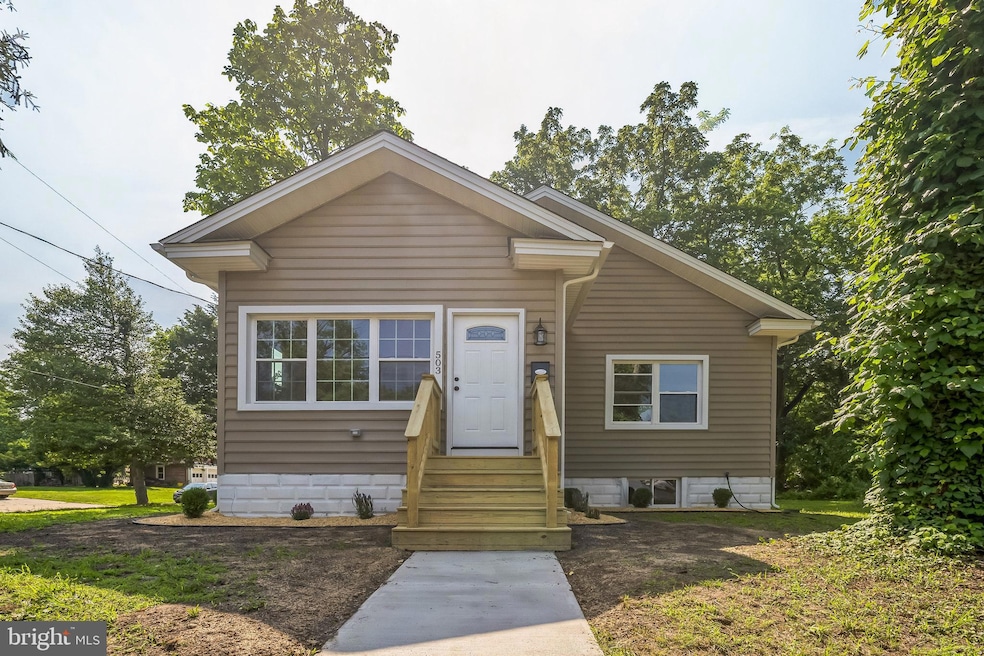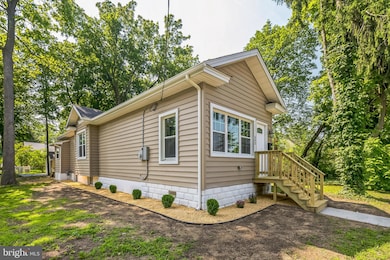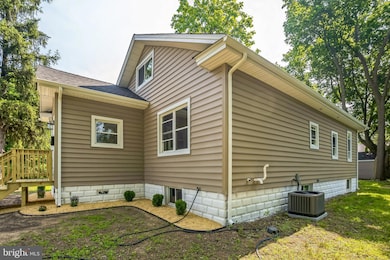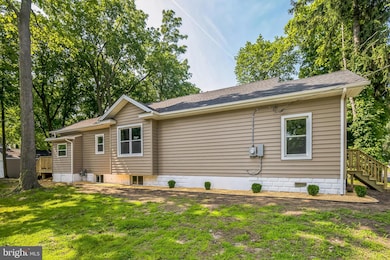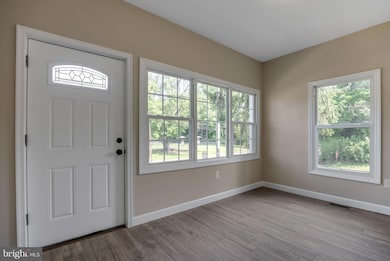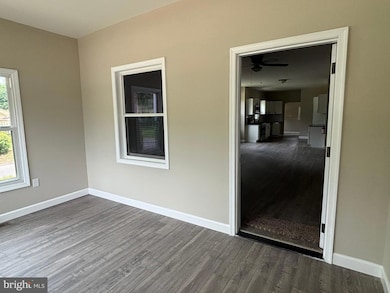503 Laurel Rd Laurel Springs, NJ 08021
Estimated payment $2,357/month
Highlights
- Open Floorplan
- Corner Lot
- No HOA
- Main Floor Bedroom
- Mud Room
- 1-minute walk to Saratoga Park
About This Home
Back on Market and ready for a quick close. CO in hand and repairs complete! Discover the charm of this beautifully renovated bungalow, perfectly situated on a spacious corner lot with a detached 2-car garage and a generous driveway, This home offers both convenience and curb appeal. Step inside to an inviting enclosed front porch, ideal for enjoying your morning coffee or unwinding after a long day. The open floor plan seamlessly connects the living area to a stunning kitchen featuring brand new white cabinets, countertops, and appliances, making it a dream for entertaining. The main floor boasts a large master suite with an oversized bathroom, an additional bedroom, and a full bathroom, while the upper level offers another spacious bedroom with a walk-in closet. A practical mudroom/laundry area leads to the back deck, and for those in need of extra storage, the full unfinished basement provides ample space. Don’t miss your chance to make this delightful home yours—schedule your appointment today!
Home Details
Home Type
- Single Family
Est. Annual Taxes
- $5,925
Year Built
- Built in 1930 | Remodeled in 2024
Lot Details
- 0.34 Acre Lot
- Lot Dimensions are 100.00 x 150.00
- Corner Lot
- Property is in excellent condition
Parking
- 2 Car Detached Garage
- 2 Driveway Spaces
- Side Facing Garage
Home Design
- Bungalow
- Frame Construction
Interior Spaces
- 2,077 Sq Ft Home
- Property has 1.5 Levels
- Open Floorplan
- Mud Room
- Combination Dining and Living Room
- Unfinished Basement
Bedrooms and Bathrooms
- En-Suite Bathroom
- Walk-In Closet
- 2 Full Bathrooms
- Bathtub with Shower
- Walk-in Shower
Laundry
- Laundry Room
- Laundry on main level
Schools
- Sterling High School
Utilities
- Forced Air Heating and Cooling System
- Natural Gas Water Heater
Community Details
- No Home Owners Association
Listing and Financial Details
- Tax Lot 00009
- Assessor Parcel Number 20-00054-00009
Map
Home Values in the Area
Average Home Value in this Area
Tax History
| Year | Tax Paid | Tax Assessment Tax Assessment Total Assessment is a certain percentage of the fair market value that is determined by local assessors to be the total taxable value of land and additions on the property. | Land | Improvement |
|---|---|---|---|---|
| 2025 | $5,926 | $106,500 | $36,900 | $69,600 |
| 2024 | $5,742 | $106,500 | $36,900 | $69,600 |
| 2023 | $5,742 | $106,500 | $36,900 | $69,600 |
| 2022 | $5,651 | $106,500 | $36,900 | $69,600 |
| 2021 | $5,599 | $106,500 | $36,900 | $69,600 |
| 2020 | $5,532 | $106,500 | $36,900 | $69,600 |
| 2019 | $559 | $106,500 | $36,900 | $69,600 |
| 2018 | $5,429 | $106,500 | $36,900 | $69,600 |
| 2017 | $5,267 | $106,500 | $36,900 | $69,600 |
| 2016 | $5,173 | $68,900 | $24,000 | $44,900 |
| 2015 | $4,804 | $68,900 | $24,000 | $44,900 |
| 2014 | $4,726 | $68,900 | $24,000 | $44,900 |
Property History
| Date | Event | Price | List to Sale | Price per Sq Ft |
|---|---|---|---|---|
| 12/08/2025 12/08/25 | Price Changed | $354,500 | -1.5% | $171 / Sq Ft |
| 12/08/2025 12/08/25 | For Sale | $359,900 | 0.0% | $173 / Sq Ft |
| 10/23/2025 10/23/25 | Pending | -- | -- | -- |
| 10/15/2025 10/15/25 | Price Changed | $359,900 | -3.9% | $173 / Sq Ft |
| 09/25/2025 09/25/25 | Price Changed | $374,500 | -6.1% | $180 / Sq Ft |
| 08/05/2025 08/05/25 | Price Changed | $399,000 | -1.4% | $192 / Sq Ft |
| 07/22/2025 07/22/25 | Price Changed | $404,500 | -2.4% | $195 / Sq Ft |
| 07/02/2025 07/02/25 | Price Changed | $414,500 | -2.4% | $200 / Sq Ft |
| 06/03/2025 06/03/25 | For Sale | $424,500 | -- | $204 / Sq Ft |
Source: Bright MLS
MLS Number: NJCD2094834
APN: 20-00054-0000-00009
- 534 Park Ave
- 303 S Atlantic Ave E
- 506 S White Horse Pike
- 38 Broadway Unit C
- 301 Columbia Ave Unit 301 Columbia Avenue
- 104 W Park Ave
- 322 7th Ave
- 25 Bishop Terrace
- 1600 Laurel Rd
- 800 Chews Landing Rd
- 319 Columbia Ave
- 319 Columbia Ave Unit 1BR
- 319 Columbia Ave Unit 227
- 801 W Park Ave
- 6 Glenn Alpine
- 220A Dobbs Dr
- 115 Wright Ave
- 1800 Laurel Rd
- 201 Timber Creek Rd
- 459 La Cascata
