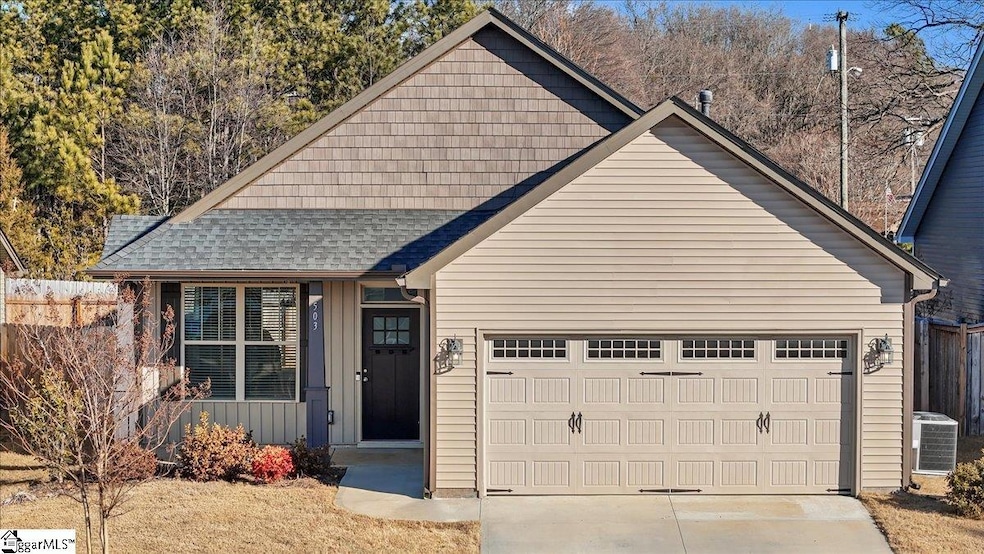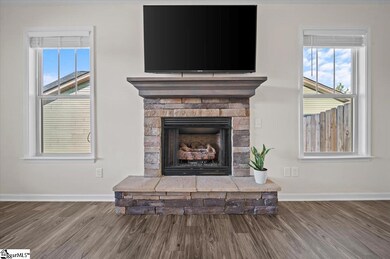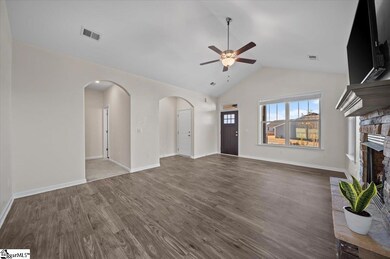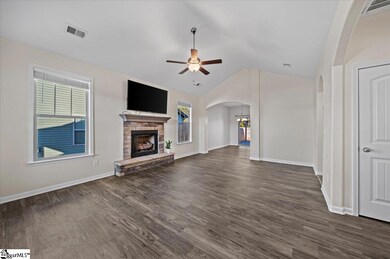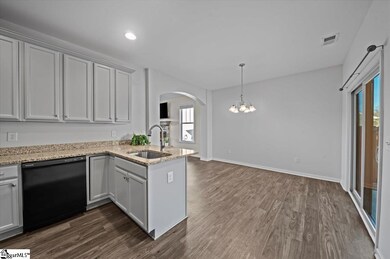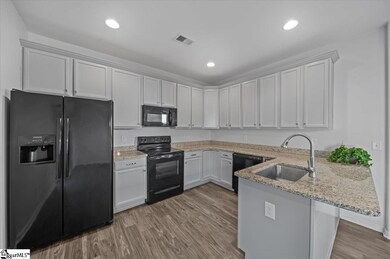
Highlights
- Contemporary Architecture
- Covered patio or porch
- 2 Car Attached Garage
- Cathedral Ceiling
- Fenced Yard
- Walk-In Closet
About This Home
As of April 2024Don't miss out on this beautiful move in ready, clean and spacious 3-bedroom, 2-bath craftsman-style home, constructed in 2020, very close to vibrant downtown of Greer, SC. The home exudes character with its charming front porch, distinctive arched doorways, and a huge open living room flooded with natural light as you walk in. Step into the primary bedroom with a luxurious en-suite bathroom featuring a separate shower and tub, as well as a generous walk-in closet. You'll love the covered back porch and the fenced yard, offering the perfect space for relaxation and outdoor gatherings. This home is perfect for cozy, convenient living!
Home Details
Home Type
- Single Family
Est. Annual Taxes
- $1,854
Year Built
- Built in 2020
Lot Details
- 5,663 Sq Ft Lot
- Fenced Yard
- Level Lot
HOA Fees
- $23 Monthly HOA Fees
Home Design
- Contemporary Architecture
- Slab Foundation
- Composition Roof
- Vinyl Siding
Interior Spaces
- 1,442 Sq Ft Home
- 1,200-1,399 Sq Ft Home
- 1-Story Property
- Smooth Ceilings
- Cathedral Ceiling
- Ceiling Fan
- Gas Log Fireplace
- Insulated Windows
- Living Room
- Dining Room
- Fire and Smoke Detector
Kitchen
- Self-Cleaning Oven
- Electric Cooktop
- Built-In Microwave
- Dishwasher
- Disposal
Flooring
- Carpet
- Luxury Vinyl Plank Tile
Bedrooms and Bathrooms
- 3 Main Level Bedrooms
- Walk-In Closet
- 2 Full Bathrooms
- Dual Vanity Sinks in Primary Bathroom
- Garden Bath
- Separate Shower
Laundry
- Laundry Room
- Laundry on upper level
Attic
- Storage In Attic
- Pull Down Stairs to Attic
Parking
- 2 Car Attached Garage
- Garage Door Opener
Outdoor Features
- Covered patio or porch
Schools
- Chandler Creek Elementary School
- Greer Middle School
- Greer High School
Utilities
- Forced Air Heating and Cooling System
- Heating System Uses Natural Gas
- Underground Utilities
- Gas Water Heater
- Cable TV Available
Community Details
- Jessica Young 864 284 6515 Ext 808 HOA
- Built by SK Builders
- Magnolia Green Subdivision
- Mandatory home owners association
Listing and Financial Details
- Tax Lot 8
- Assessor Parcel Number G006090105900
Ownership History
Purchase Details
Home Financials for this Owner
Home Financials are based on the most recent Mortgage that was taken out on this home.Purchase Details
Home Financials for this Owner
Home Financials are based on the most recent Mortgage that was taken out on this home.Similar Homes in Greer, SC
Home Values in the Area
Average Home Value in this Area
Purchase History
| Date | Type | Sale Price | Title Company |
|---|---|---|---|
| Warranty Deed | $285,901 | None Listed On Document | |
| Deed | $193,833 | None Available |
Mortgage History
| Date | Status | Loan Amount | Loan Type |
|---|---|---|---|
| Open | $228,720 | New Conventional | |
| Previous Owner | $193,833 | VA |
Property History
| Date | Event | Price | Change | Sq Ft Price |
|---|---|---|---|---|
| 06/23/2025 06/23/25 | For Sale | $300,000 | +4.9% | $214 / Sq Ft |
| 04/22/2024 04/22/24 | Sold | $285,901 | 0.0% | $238 / Sq Ft |
| 02/25/2024 02/25/24 | Price Changed | $285,901 | -4.1% | $238 / Sq Ft |
| 02/03/2024 02/03/24 | Price Changed | $298,000 | -2.3% | $248 / Sq Ft |
| 01/19/2024 01/19/24 | For Sale | $305,000 | -- | $254 / Sq Ft |
Tax History Compared to Growth
Tax History
| Year | Tax Paid | Tax Assessment Tax Assessment Total Assessment is a certain percentage of the fair market value that is determined by local assessors to be the total taxable value of land and additions on the property. | Land | Improvement |
|---|---|---|---|---|
| 2024 | $1,941 | $7,520 | $1,200 | $6,320 |
| 2023 | $1,941 | $7,520 | $1,200 | $6,320 |
| 2022 | $1,801 | $7,520 | $1,200 | $6,320 |
| 2021 | $4,190 | $11,280 | $1,800 | $9,480 |
Agents Affiliated with this Home
-
Tonya Upton

Seller's Agent in 2024
Tonya Upton
EXP Realty LLC
(864) 417-1837
9 in this area
121 Total Sales
-
Jonathan Anderson
J
Buyer's Agent in 2024
Jonathan Anderson
Akers and Associates
(864) 908-7520
3 in this area
55 Total Sales
Map
Source: Greater Greenville Association of REALTORS®
MLS Number: 1517465
APN: G006.09-01-059.00
- 309 Long Grove Ln
- 314 Long Grove Ln
- 114 Tamelia Ct
- 0 Aaron Tippin Dr
- 305 Albemarle Ln
- 120 Morrow St
- 00 Circle Dr
- 122 Morrow St
- 123 Jackson St
- 119 Jackson St
- 115 Jackson St
- 3426 Brushy Creek Rd
- 100 Connecticut Ave
- 210 Forest St
- 110 Mount Vernon Rd
- 305 Tryon St
- 305 Tryon St
- 209 Pine St
- 209 Eagle Watch Way
- 209 Eagle Watch Way Unit HR 16 Magnolia A
