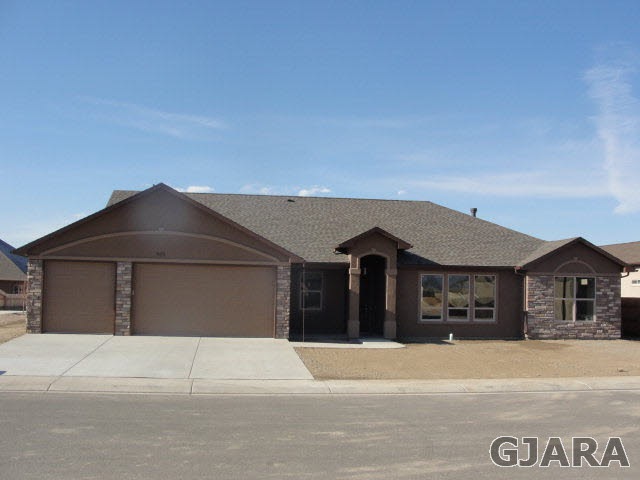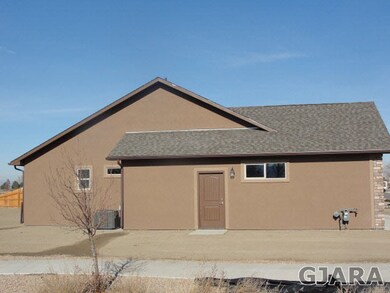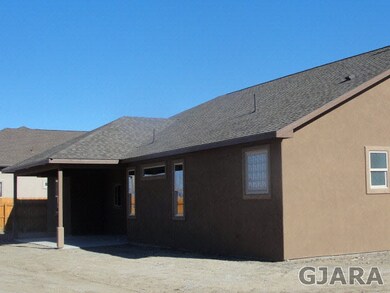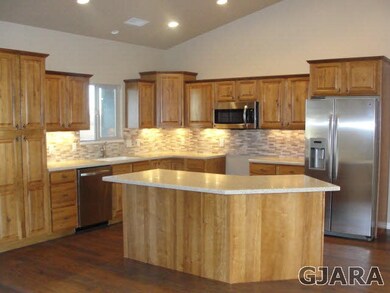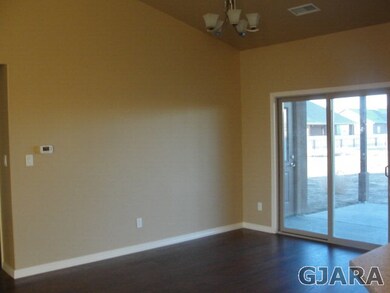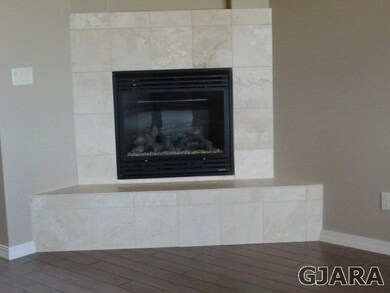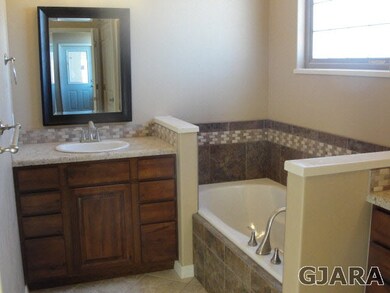
503 Lois Dr Fruita, CO 81521
Highlights
- Living Room with Fireplace
- Ranch Style House
- 3 Car Attached Garage
- Vaulted Ceiling
- Covered Patio or Porch
- Eat-In Kitchen
About This Home
As of October 2021This gorgeous new home in Brandon Estates has just been completed. It has open floor plan, vaulted ceilings in living area, split bedrooms, separate laundry room. Guest bath is jack and jill, and there is a powder bath. Master has tray ceiling, and master bathroom has separate shower and 6' tub with separate vanities, linen and walk in closet. Upgrades include solid surface countertops in the kitchen with integrated sink, upgraded cabinetry with under cabinet lighting and an island. There is wood laminate flooring in the living, dining, office and kitchen areas, along with tile in the entry, hall, laundry and bath, upgraded carpeting in the bedrooms. Walls hand textured and two tone paint with a separate 8 x 10 office, and huge covered patio. Oversized garage. Large back yard. Listing Agent is principal. All info subject to change/error
Last Agent to Sell the Property
HOMESMART REALTY PARTNERS License #FA810725 Listed on: 10/29/2011

Home Details
Home Type
- Single Family
Est. Annual Taxes
- $690
Year Built
- 2011
Lot Details
- 0.28 Acre Lot
- Lot Dimensions are 97.2 x 124.7
- Partially Fenced Property
- Privacy Fence
- Sprinkler System
- Property is zoned PUD
HOA Fees
- $14 Monthly HOA Fees
Home Design
- Ranch Style House
- Slab Foundation
- Wood Frame Construction
- Asphalt Roof
- Stucco Exterior
- Stone Exterior Construction
Interior Spaces
- 2,120 Sq Ft Home
- Vaulted Ceiling
- Ceiling Fan
- Gas Log Fireplace
- ENERGY STAR Qualified Windows
- Living Room with Fireplace
- Dining Room
- Laundry on main level
Kitchen
- Eat-In Kitchen
- Electric Oven or Range
- Microwave
- Dishwasher
- Disposal
Flooring
- Carpet
- Laminate
- Tile
Bedrooms and Bathrooms
- 3 Bedrooms
- Walk-In Closet
- 2 Bathrooms
- Garden Bath
- Walk-in Shower
Parking
- 3 Car Attached Garage
- Garage Door Opener
Outdoor Features
- Covered Patio or Porch
Utilities
- Refrigerated Cooling System
- Forced Air Heating System
- Programmable Thermostat
Community Details
Listing and Financial Details
- Seller Concessions Offered
Ownership History
Purchase Details
Home Financials for this Owner
Home Financials are based on the most recent Mortgage that was taken out on this home.Purchase Details
Home Financials for this Owner
Home Financials are based on the most recent Mortgage that was taken out on this home.Purchase Details
Purchase Details
Home Financials for this Owner
Home Financials are based on the most recent Mortgage that was taken out on this home.Purchase Details
Home Financials for this Owner
Home Financials are based on the most recent Mortgage that was taken out on this home.Purchase Details
Home Financials for this Owner
Home Financials are based on the most recent Mortgage that was taken out on this home.Purchase Details
Home Financials for this Owner
Home Financials are based on the most recent Mortgage that was taken out on this home.Purchase Details
Similar Homes in Fruita, CO
Home Values in the Area
Average Home Value in this Area
Purchase History
| Date | Type | Sale Price | Title Company |
|---|---|---|---|
| Special Warranty Deed | $530,000 | Heritage Title Company | |
| Warranty Deed | $315,000 | Heritage Title | |
| Interfamily Deed Transfer | -- | None Available | |
| Interfamily Deed Transfer | -- | Land Title Guarantee Company | |
| Warranty Deed | $268,000 | Land Title Guarantee Company | |
| Quit Claim Deed | -- | Land Title Guarantee Company | |
| Quit Claim Deed | -- | None Available | |
| Warranty Deed | $50,000 | Abs & Title Co Mesa Cnty Inc |
Mortgage History
| Date | Status | Loan Amount | Loan Type |
|---|---|---|---|
| Open | $280,000 | New Conventional | |
| Previous Owner | $313,861 | VA | |
| Previous Owner | $329,439 | VA | |
| Previous Owner | $325,395 | VA | |
| Previous Owner | $299,250 | New Conventional | |
| Previous Owner | $273,469 | New Conventional | |
| Previous Owner | $137,000 | Future Advance Clause Open End Mortgage |
Property History
| Date | Event | Price | Change | Sq Ft Price |
|---|---|---|---|---|
| 10/07/2021 10/07/21 | Sold | $530,000 | 0.0% | $247 / Sq Ft |
| 08/19/2021 08/19/21 | Pending | -- | -- | -- |
| 08/17/2021 08/17/21 | For Sale | $530,000 | +68.3% | $247 / Sq Ft |
| 02/24/2016 02/24/16 | Sold | $315,000 | -7.4% | $150 / Sq Ft |
| 01/22/2016 01/22/16 | Pending | -- | -- | -- |
| 12/07/2015 12/07/15 | For Sale | $340,000 | +26.9% | $162 / Sq Ft |
| 02/21/2012 02/21/12 | Sold | $268,000 | -3.6% | $126 / Sq Ft |
| 01/07/2012 01/07/12 | Pending | -- | -- | -- |
| 10/29/2011 10/29/11 | For Sale | $277,900 | -- | $131 / Sq Ft |
Tax History Compared to Growth
Tax History
| Year | Tax Paid | Tax Assessment Tax Assessment Total Assessment is a certain percentage of the fair market value that is determined by local assessors to be the total taxable value of land and additions on the property. | Land | Improvement |
|---|---|---|---|---|
| 2024 | $2,814 | $34,500 | $7,870 | $26,630 |
| 2023 | $2,814 | $34,500 | $7,870 | $26,630 |
| 2022 | $2,496 | $30,100 | $6,810 | $23,290 |
| 2021 | $2,513 | $30,970 | $7,010 | $23,960 |
| 2020 | $2,168 | $27,240 | $6,080 | $21,160 |
| 2019 | $2,067 | $27,240 | $6,080 | $21,160 |
| 2018 | $1,945 | $23,650 | $5,400 | $18,250 |
| 2017 | $1,868 | $23,650 | $5,400 | $18,250 |
| 2016 | $1,575 | $22,120 | $4,380 | $17,740 |
| 2015 | $1,594 | $22,120 | $4,380 | $17,740 |
| 2014 | $1,395 | $19,470 | $3,980 | $15,490 |
Agents Affiliated with this Home
-
Mandy Rush

Seller's Agent in 2021
Mandy Rush
RE/MAX
(970) 260-1310
33 in this area
321 Total Sales
-
Jill Crone-Ruckman

Buyer's Agent in 2021
Jill Crone-Ruckman
HOMESMART REALTY PARTNERS
(970) 234-6000
6 in this area
126 Total Sales
-
LINDA JORDAN

Seller's Agent in 2012
LINDA JORDAN
HOMESMART REALTY PARTNERS
(970) 216-4229
27 in this area
52 Total Sales
-
KEN MARTIN
K
Buyer's Agent in 2012
KEN MARTIN
BRAY REAL ESTATE
(970) 644-1777
1 in this area
29 Total Sales
Map
Source: Grand Junction Area REALTOR® Association
MLS Number: 657117
APN: 2697-094-76-014
- 1650 Myers Ln
- 1549 Powis Ln
- 432 Pisces Cir
- 1456 Sagittarius St
- 360 Vista Valley Dr
- 413 Holly Park Dr
- 1403 Oak Creek Ave
- 516 Virgo Way
- 538 Virgo Way
- 1300 Powell St
- 222 S Bookcliff Ct
- 357 N Bookcliff Ct
- 353 Belden Ct
- 266 Belden Ct
- 1148 Powell St
- 1191 Richwood Ave
- 109 Wimberly Dr
- 1113 & 1115 Hatchet Canyon Cir
- 812 Alyssum Ct
- 1100 Sunflower Ave
