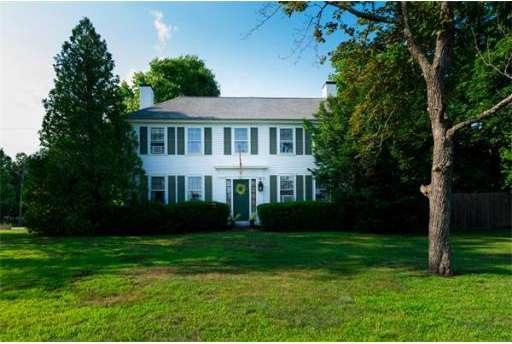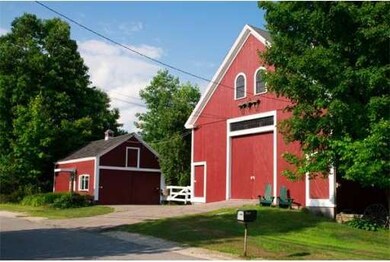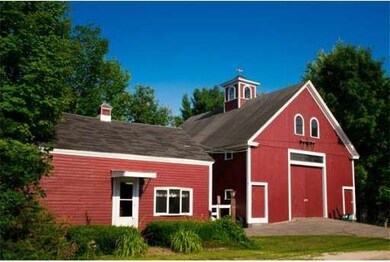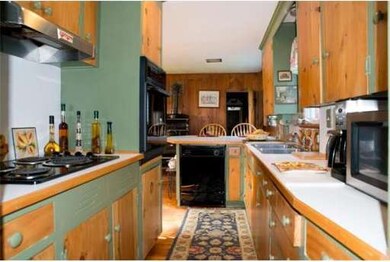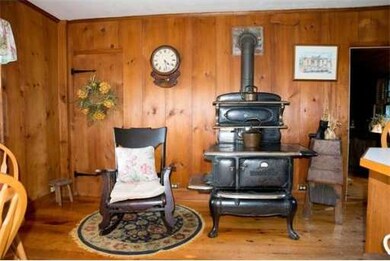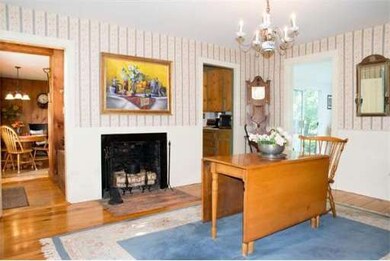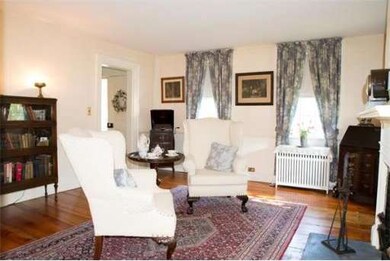
503 Main St Dunstable, MA 01827
About This Home
As of September 2018Impeccable Antique Colonial with 10 rooms, 4 bedrooms and 2 full baths. This home has many period correct details. Wide pine flooring, hardware, and fireplaces are original to home. Interior features also include exercise room and sun room both with exterior access, functional pot belly stove in kitchen, and 4 fireplaces including one in both living room and dining room. Outside you will find a beautiful fenced in yard complete with landscaping, in ground gunite pool and pool house. In addition to this property is the 3-story barn that is in remarkable condition. This barn can also house 3 cars tandem. Also sitting on this property is a 24x17 outbuilding perfect for Home Office or business with town approval. This property sits in the picturesque town center of Dunstable.
Last Agent to Sell the Property
Keller Williams Realty - Merrimack Listed on: 11/07/2014

Home Details
Home Type
Single Family
Est. Annual Taxes
$10,350
Year Built
1800
Lot Details
0
Listing Details
- Lot Description: Corner, Fenced/Enclosed, Level
- Special Features: None
- Property Sub Type: Detached
- Year Built: 1800
Interior Features
- Has Basement: Yes
- Fireplaces: 4
- Number of Rooms: 10
- Amenities: Stables
- Electric: 200 Amps
- Flooring: Wood, Tile, Wall to Wall Carpet
- Insulation: Full, Blown In
- Basement: Partial, Crawl, Interior Access, Bulkhead, Concrete Floor
- Bedroom 2: Second Floor, 16X15
- Bedroom 3: Second Floor, 16X15
- Bedroom 4: First Floor, 16X15
- Bathroom #1: First Floor
- Bathroom #2: Second Floor
- Kitchen: First Floor, 17X16
- Laundry Room: Basement
- Living Room: First Floor, 13X13
- Master Bedroom: Second Floor, 17X15
- Master Bedroom Description: Flooring - Wood
- Dining Room: First Floor, 15X15
- Family Room: First Floor, 20X20
Exterior Features
- Construction: Frame
- Exterior: Wood
- Exterior Features: Deck, Patio, Pool - Inground, Barn/Stable, Paddock, Fenced Yard, Horses Permitted
- Foundation: Irregular
Garage/Parking
- Parking: Off-Street
- Parking Spaces: 6
Utilities
- Heat Zones: 1
- Hot Water: Oil, Tankless
- Utility Connections: for Electric Range, for Electric Dryer, Washer Hookup
Ownership History
Purchase Details
Home Financials for this Owner
Home Financials are based on the most recent Mortgage that was taken out on this home.Purchase Details
Home Financials for this Owner
Home Financials are based on the most recent Mortgage that was taken out on this home.Similar Homes in the area
Home Values in the Area
Average Home Value in this Area
Purchase History
| Date | Type | Sale Price | Title Company |
|---|---|---|---|
| Not Resolvable | $510,000 | -- | |
| Not Resolvable | $535,000 | -- |
Mortgage History
| Date | Status | Loan Amount | Loan Type |
|---|---|---|---|
| Open | $408,000 | New Conventional | |
| Previous Owner | $542,030 | Purchase Money Mortgage | |
| Previous Owner | $225,000 | No Value Available | |
| Previous Owner | $153,300 | No Value Available |
Property History
| Date | Event | Price | Change | Sq Ft Price |
|---|---|---|---|---|
| 09/17/2018 09/17/18 | Sold | $510,000 | -7.3% | $204 / Sq Ft |
| 08/04/2018 08/04/18 | Pending | -- | -- | -- |
| 05/24/2018 05/24/18 | For Sale | $549,900 | +2.8% | $220 / Sq Ft |
| 03/13/2015 03/13/15 | Sold | $535,000 | -5.3% | $243 / Sq Ft |
| 02/24/2015 02/24/15 | Pending | -- | -- | -- |
| 11/07/2014 11/07/14 | For Sale | $564,900 | -- | $256 / Sq Ft |
Tax History Compared to Growth
Tax History
| Year | Tax Paid | Tax Assessment Tax Assessment Total Assessment is a certain percentage of the fair market value that is determined by local assessors to be the total taxable value of land and additions on the property. | Land | Improvement |
|---|---|---|---|---|
| 2025 | $10,350 | $752,700 | $221,000 | $531,700 |
| 2024 | $9,138 | $654,600 | $202,700 | $451,900 |
| 2023 | $9,377 | $626,400 | $202,700 | $423,700 |
| 2022 | $8,746 | $573,500 | $202,700 | $370,800 |
| 2021 | $30,738 | $550,800 | $185,400 | $365,400 |
| 2020 | $29,104 | $525,900 | $185,400 | $340,500 |
| 2019 | $8,970 | $525,800 | $185,400 | $340,400 |
| 2018 | $8,882 | $506,400 | $184,400 | $322,000 |
| 2017 | $8,656 | $508,600 | $184,400 | $324,200 |
| 2016 | $7,476 | $451,700 | $176,200 | $275,500 |
| 2015 | $7,152 | $427,500 | $148,500 | $279,000 |
| 2014 | $6,742 | $427,500 | $148,500 | $279,000 |
Agents Affiliated with this Home
-
K
Seller's Agent in 2018
Kerry Turner Homes Team
Andrew Mitchell & Company - Westford
-
Kerry Turner

Seller Co-Listing Agent in 2018
Kerry Turner
Kerry Landry
(617) 304-0128
41 Total Sales
-
Blood Team Realty Group

Seller's Agent in 2015
Blood Team Realty Group
Keller Williams Realty - Merrimack
(978) 433-8800
3 in this area
606 Total Sales
Map
Source: MLS Property Information Network (MLS PIN)
MLS Number: 71766454
APN: DUNS-000017-000129
- 4 Linwood Ln
- 295 Forest St
- 55 Cross St
- 139 Groton St
- 198 Groton St
- 473 High St
- 41 Lake St
- 33 Massapoag Way
- 290 Massapoag Rd
- 57 Green Heron Ln Unit U65
- 38 Georgetown Dr
- 28 Emerald St
- 14 Strawberry Bank Rd Unit 1
- 7 Ohio Rd
- 116 Century Way
- 3 Doucet Ave Unit The Cub
- 46 Wilderness Dr
- 63 Wilderness Dr Unit Derby 2
- 5 Doucet Ave
- 67 Wilderness Dr Unit The Cub
