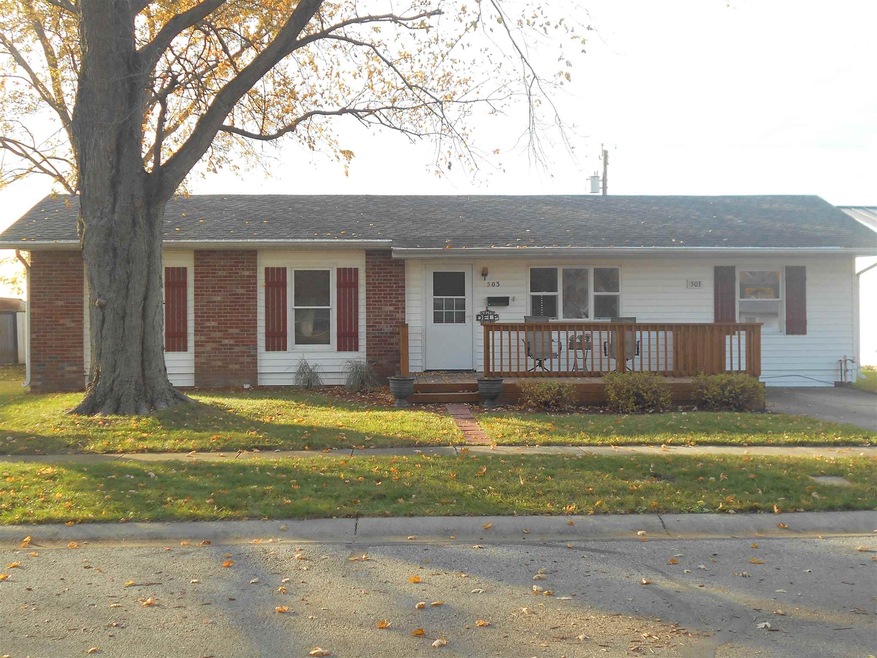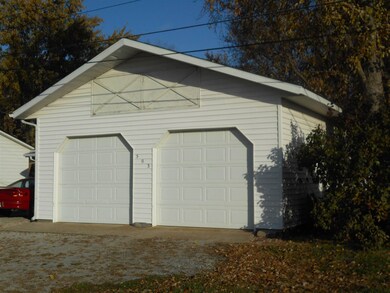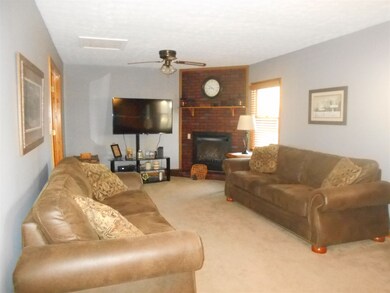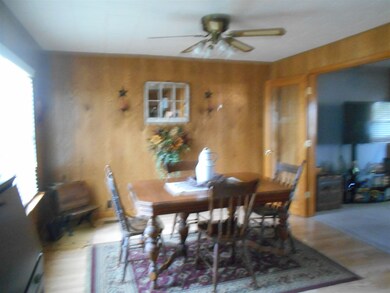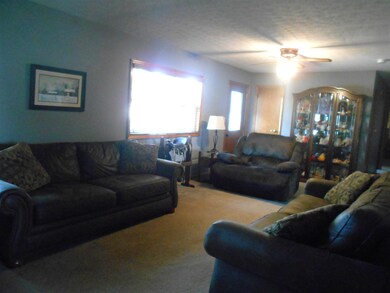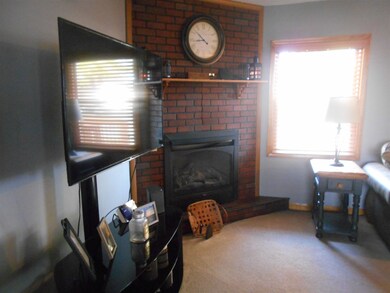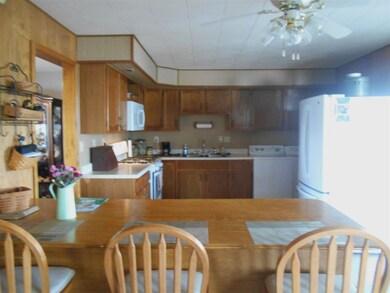
503 Manor Ct Monticello, IN 47960
Highlights
- Ranch Style House
- Enclosed patio or porch
- Landscaped
- 2 Car Detached Garage
- <<tubWithShowerToken>>
- Forced Air Heating and Cooling System
About This Home
As of October 2024Immaculate ranch home, setting in a great location. Close to schools, hospital, fire department and city park. This 3 bedroom 1 bath home has a great floor plan. Large 2 car detached garage for all those toys. A must see!!
Home Details
Home Type
- Single Family
Est. Annual Taxes
- $370
Year Built
- Built in 1969
Lot Details
- Lot Dimensions are 50x86
- Landscaped
- Level Lot
Parking
- 2 Car Detached Garage
- Gravel Driveway
Home Design
- Ranch Style House
- Shingle Roof
- Vinyl Construction Material
Interior Spaces
- 1,300 Sq Ft Home
- Ceiling Fan
- Gas Log Fireplace
- Living Room with Fireplace
- Crawl Space
- Fire and Smoke Detector
- Electric Dryer Hookup
Kitchen
- Gas Oven or Range
- Laminate Countertops
- Disposal
Flooring
- Carpet
- Laminate
Bedrooms and Bathrooms
- 3 Bedrooms
- 1 Full Bathroom
- <<tubWithShowerToken>>
Schools
- Meadowlawn Elementary School
- Roosevelt Middle School
- Twin Lakes High School
Utilities
- Forced Air Heating and Cooling System
- Heating System Uses Gas
- Cable TV Available
Additional Features
- Enclosed patio or porch
- Suburban Location
Community Details
- Lake Manor Subdivision
Listing and Financial Details
- Assessor Parcel Number 91-73-33-000-131.400-021
Ownership History
Purchase Details
Home Financials for this Owner
Home Financials are based on the most recent Mortgage that was taken out on this home.Purchase Details
Home Financials for this Owner
Home Financials are based on the most recent Mortgage that was taken out on this home.Purchase Details
Home Financials for this Owner
Home Financials are based on the most recent Mortgage that was taken out on this home.Similar Home in Monticello, IN
Home Values in the Area
Average Home Value in this Area
Purchase History
| Date | Type | Sale Price | Title Company |
|---|---|---|---|
| Deed | $169,900 | Columbia Title Inc | |
| Grant Deed | $90,000 | Columbia Title | |
| Grant Deed | $84,875 | Attorney Only |
Mortgage History
| Date | Status | Loan Amount | Loan Type |
|---|---|---|---|
| Previous Owner | $81,000 | Construction | |
| Previous Owner | $67,900 | New Conventional |
Property History
| Date | Event | Price | Change | Sq Ft Price |
|---|---|---|---|---|
| 07/19/2025 07/19/25 | For Sale | $197,500 | +16.2% | $152 / Sq Ft |
| 10/04/2024 10/04/24 | Sold | $169,900 | 0.0% | $131 / Sq Ft |
| 09/04/2024 09/04/24 | For Sale | $169,900 | +88.8% | $131 / Sq Ft |
| 12/06/2019 12/06/19 | Sold | $90,000 | -4.8% | $69 / Sq Ft |
| 11/05/2019 11/05/19 | For Sale | $94,500 | +170.0% | $73 / Sq Ft |
| 10/24/2018 10/24/18 | Sold | $35,000 | -63.0% | $27 / Sq Ft |
| 09/11/2018 09/11/18 | For Sale | $94,500 | 0.0% | $73 / Sq Ft |
| 08/28/2018 08/28/18 | Pending | -- | -- | -- |
| 03/01/2018 03/01/18 | For Sale | $94,500 | -- | $73 / Sq Ft |
Tax History Compared to Growth
Tax History
| Year | Tax Paid | Tax Assessment Tax Assessment Total Assessment is a certain percentage of the fair market value that is determined by local assessors to be the total taxable value of land and additions on the property. | Land | Improvement |
|---|---|---|---|---|
| 2024 | $2,383 | $158,300 | $8,500 | $149,800 |
| 2023 | $2,734 | $136,700 | $8,500 | $128,200 |
| 2022 | $2,374 | $118,700 | $8,500 | $110,200 |
| 2021 | $1,852 | $92,600 | $8,500 | $84,100 |
| 2020 | $1,654 | $82,700 | $8,500 | $74,200 |
| 2019 | $453 | $79,100 | $8,500 | $70,600 |
| 2018 | $467 | $80,000 | $8,500 | $71,500 |
| 2017 | $370 | $75,300 | $8,500 | $66,800 |
| 2016 | $359 | $75,300 | $8,500 | $66,800 |
| 2014 | $341 | $75,600 | $8,500 | $67,100 |
Agents Affiliated with this Home
-
Kathleen Bassett
K
Seller's Agent in 2025
Kathleen Bassett
Redlow Group
(574) 870-0899
16 in this area
55 Total Sales
-
K
Buyer's Agent in 2024
Karlye Maloney
Redlow Group
-
Beverley Tatlock

Seller's Agent in 2019
Beverley Tatlock
Redlow Group
(574) 870-6277
39 in this area
148 Total Sales
Map
Source: Indiana Regional MLS
MLS Number: 201948742
APN: 91-73-33-000-131.400-021
- 502 Prairie Ct
- 525 W Jefferson St
- 404 W Harrison St
- 539 S Bluff St
- 523 S Bluff St
- 911 Ebony Dr
- 546 Maple St
- 0 Gordon Rd
- 738 Maple St
- 210 S Bluff St
- 703 W Washington St
- Lot 39 W Washington St
- 107 N Main St
- 418 Cleveland St
- 510 S Park Dr
- 202 S Countrybrook Dr
- 207 N Bluff St
- 619 Cherrydale Dr
- 417 Dewey St
- 11820 North St
