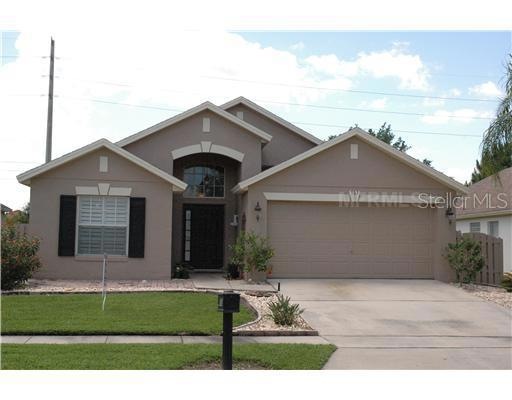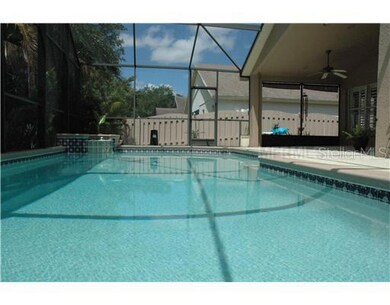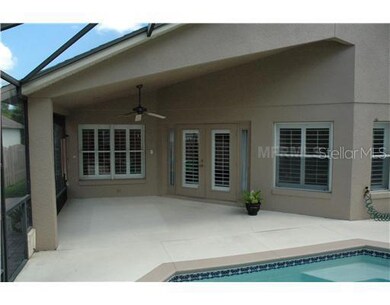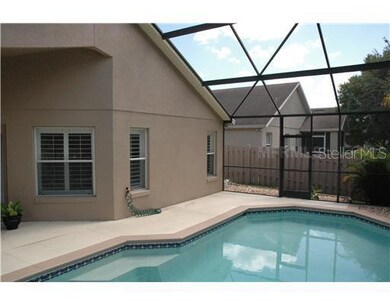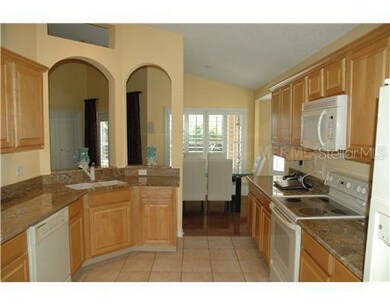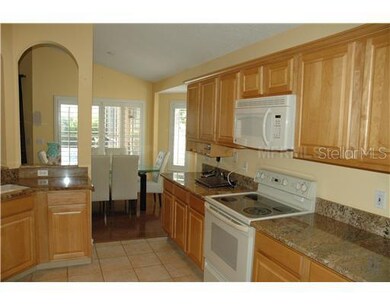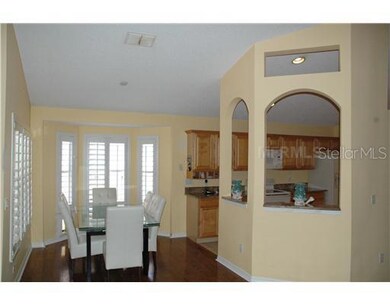
Highlights
- Oak Trees
- Indoor Pool
- Deck
- Westbrooke Elementary School Rated A-
- Gated Community
- Contemporary Architecture
About This Home
As of January 2022Active with contract FANTASTIC POOL HOME.....Options include : Vaulted Ceilings, Recessed can lighting, Spacious open floor plan, Wood floors, Built in shelving, Granite Counter tops in Kitchen, Large covered porch with built in speakers, Plantation shutters, Master bath has duel vanities with Jetted tub and separate shower. Nice Fenced back yard, one of the best neighborhoods around!!!!
Last Agent to Sell the Property
THE AGENCY ORLANDO License #3040115 Listed on: 05/02/2012
Home Details
Home Type
- Single Family
Est. Annual Taxes
- $2,493
Year Built
- Built in 1999
Lot Details
- 6,037 Sq Ft Lot
- Mature Landscaping
- Private Lot
- Irrigation
- Oak Trees
- Property is zoned PUD-LD
HOA Fees
- $108 Monthly HOA Fees
Parking
- 2 Car Attached Garage
Home Design
- Contemporary Architecture
- Slab Foundation
- Shingle Roof
- Block Exterior
- Stucco
Interior Spaces
- 1,667 Sq Ft Home
- Cathedral Ceiling
- Ceiling Fan
- Gas Fireplace
- Blinds
- Family Room Off Kitchen
- Inside Utility
- Security System Owned
Kitchen
- Range
- Microwave
- Dishwasher
- Stone Countertops
- Disposal
Flooring
- Wood
- Carpet
- Ceramic Tile
Bedrooms and Bathrooms
- 3 Bedrooms
- Walk-In Closet
- 2 Full Bathrooms
Pool
- Indoor Pool
- Screened Pool
- Spa
- Fence Around Pool
Outdoor Features
- Deck
- Screened Patio
- Porch
Schools
- Westbrooke Elementary School
- Lakeview Middle School
- West Orange High School
Utilities
- Central Air
- Heating Available
- Electric Water Heater
Listing and Financial Details
- Visit Down Payment Resource Website
- Tax Lot 300
- Assessor Parcel Number 31-22-28-1207-00-300
Community Details
Overview
- Wesmere / Cheshire Woods Subdivision
Recreation
- Community Playground
- Park
Security
- Gated Community
Ownership History
Purchase Details
Home Financials for this Owner
Home Financials are based on the most recent Mortgage that was taken out on this home.Purchase Details
Home Financials for this Owner
Home Financials are based on the most recent Mortgage that was taken out on this home.Purchase Details
Home Financials for this Owner
Home Financials are based on the most recent Mortgage that was taken out on this home.Similar Home in the area
Home Values in the Area
Average Home Value in this Area
Purchase History
| Date | Type | Sale Price | Title Company |
|---|---|---|---|
| Warranty Deed | $419,500 | First American Title | |
| Warranty Deed | $185,000 | Quality Title & Escrow Llc | |
| Warranty Deed | $143,400 | -- |
Mortgage History
| Date | Status | Loan Amount | Loan Type |
|---|---|---|---|
| Previous Owner | $181,649 | FHA | |
| Previous Owner | $85,278 | New Conventional | |
| Previous Owner | $98,724 | Fannie Mae Freddie Mac | |
| Previous Owner | $108,000 | Credit Line Revolving |
Property History
| Date | Event | Price | Change | Sq Ft Price |
|---|---|---|---|---|
| 09/02/2023 09/02/23 | Rented | $2,600 | -7.1% | -- |
| 08/16/2023 08/16/23 | Under Contract | -- | -- | -- |
| 07/31/2023 07/31/23 | For Rent | $2,800 | +21.7% | -- |
| 07/31/2022 07/31/22 | Rented | $2,300 | 0.0% | -- |
| 07/23/2022 07/23/22 | Under Contract | -- | -- | -- |
| 07/19/2022 07/19/22 | For Rent | $2,300 | 0.0% | -- |
| 01/25/2022 01/25/22 | Sold | $419,500 | +1.1% | $251 / Sq Ft |
| 01/10/2022 01/10/22 | Pending | -- | -- | -- |
| 01/07/2022 01/07/22 | For Sale | $415,000 | +124.3% | $249 / Sq Ft |
| 06/16/2014 06/16/14 | Off Market | $185,000 | -- | -- |
| 08/07/2012 08/07/12 | Sold | $185,000 | 0.0% | $111 / Sq Ft |
| 05/31/2012 05/31/12 | Pending | -- | -- | -- |
| 05/02/2012 05/02/12 | For Sale | $185,000 | -- | $111 / Sq Ft |
Tax History Compared to Growth
Tax History
| Year | Tax Paid | Tax Assessment Tax Assessment Total Assessment is a certain percentage of the fair market value that is determined by local assessors to be the total taxable value of land and additions on the property. | Land | Improvement |
|---|---|---|---|---|
| 2025 | $6,358 | $367,490 | $90,000 | $277,490 |
| 2024 | $6,038 | $354,930 | $90,000 | $264,930 |
| 2023 | $6,038 | $336,575 | $90,000 | $246,575 |
| 2022 | $5,435 | $299,791 | $90,000 | $209,791 |
| 2021 | $2,804 | $176,493 | $0 | $0 |
| 2020 | $2,679 | $174,056 | $0 | $0 |
| 2019 | $2,771 | $170,143 | $0 | $0 |
| 2018 | $2,761 | $166,971 | $0 | $0 |
| 2017 | $2,743 | $203,539 | $50,000 | $153,539 |
| 2016 | $2,749 | $199,740 | $50,000 | $149,740 |
| 2015 | $2,793 | $190,339 | $50,000 | $140,339 |
| 2014 | $2,775 | $184,971 | $50,000 | $134,971 |
Agents Affiliated with this Home
-
Cui Li

Seller's Agent in 2023
Cui Li
RATIO REAL ESTATE, LLC
(407) 674-0460
164 Total Sales
-
Stellar Non-Member Agent
S
Buyer's Agent in 2023
Stellar Non-Member Agent
FL_MFRMLS
-
Dan Teston

Seller's Agent in 2022
Dan Teston
EXP REALTY LLC
(407) 509-0211
164 Total Sales
-
Tanin Teston

Seller Co-Listing Agent in 2022
Tanin Teston
EXP REALTY LLC
(407) 929-1544
76 Total Sales
-
Andy Spark
A
Buyer's Agent in 2022
Andy Spark
CENTURY 21 CARIOTI
(321) 209-5830
7 Total Sales
-
David Fontana

Seller's Agent in 2012
David Fontana
THE AGENCY ORLANDO
(407) 252-5037
82 Total Sales
Map
Source: Stellar MLS
MLS Number: O5098857
APN: 31-2228-1207-00-300
- 515 Mickleton Loop
- 11774 Via Lucerna Cir
- 536 Dunoon St
- 11878 Via Lucerna Cir
- 501 Dunoon St
- 11514 Via Lucerna Cir
- 11410 Rapallo Ln
- 11761 Bella Milano Ct
- 239 Longhirst Loop
- 11316 Rapallo Ln
- 11313 Via Andiamo
- 934 Roberson Rd
- 11508 Delwick Dr
- 0 Windermere Rd Unit MFRO6290501
- 193 Lansbrook Ct
- 1638 Whitney Isles Dr
- 815 Grovesmere Loop
- 1444 Whitney Isles Dr
- 1412 Glenwick Dr
- 901 Grovesmere Loop
