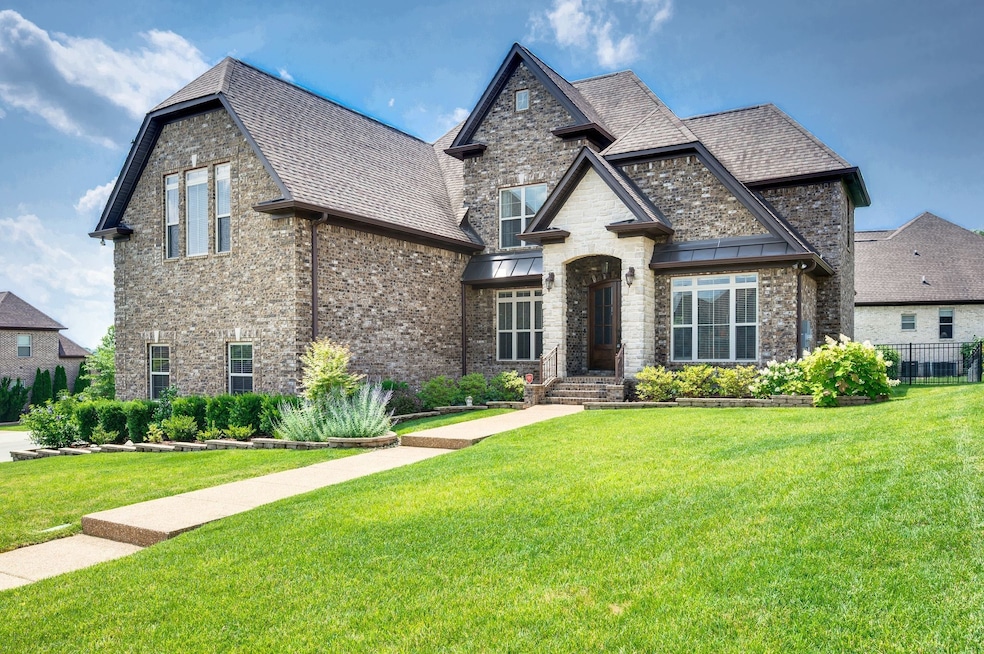
503 Montrose Dr Mount Juliet, TN 37122
Estimated payment $4,968/month
Highlights
- Hot Property
- Clubhouse
- Double Oven
- Elzie D. Patton Elementary School Rated A
- Community Pool
- Porch
About This Home
Welcome to 503 Montrose in Nichols Vale—one of Mt. Juliet’s most loved neighborhoods. This 4-bedroom, 3.5-bath Eastland built home offers plenty of space to stretch out, because its layout just makes sense.
Hardwood floors run through the main living areas, while the bedrooms stay soft and cozy with carpet. There’s a fireplace in the living room that makes chilly nights better. Need to work from home, well this one has a dedicated office with plenty of space. Separate from its eat-in kitchen, this home also has a formal dining room for when you need a quiet space or a spot to gather.
Upstairs you will find a massive bonus room—seriously, it’s huge. Perfect for movie nights, a playroom, or whatever else you’ve been dreaming about. The fenced backyard is ready for kids, dogs, or a garden, and the sprinkler system keeps the grass looking great without the hassle.
You’re also zoned for some of Mt. Juliet’s best schools, just another reason why Nichols Vale is such a great place to land.
This home has the space, the charm, and the location—now it just needs you.
If you use our preferred lender Austin Wyrick with Movement Mortgage receive 1% towards closing.
Listing Agent
Rockbrook Realty Brokerage Phone: 7065642512 License #336218 Listed on: 09/03/2025
Home Details
Home Type
- Single Family
Est. Annual Taxes
- $2,611
Year Built
- Built in 2018
Lot Details
- 0.29 Acre Lot
- Back Yard Fenced
HOA Fees
- $62 Monthly HOA Fees
Parking
- 3 Car Garage
- 2 Open Parking Spaces
Home Design
- Brick Exterior Construction
- Shingle Roof
Interior Spaces
- 3,532 Sq Ft Home
- Property has 2 Levels
- Ceiling Fan
- Gas Fireplace
- Living Room with Fireplace
- Crawl Space
Kitchen
- Double Oven
- Ice Maker
- Dishwasher
- Disposal
Flooring
- Carpet
- Tile
Bedrooms and Bathrooms
- 4 Bedrooms | 1 Main Level Bedroom
- Walk-In Closet
Outdoor Features
- Patio
- Porch
Schools
- Mt. Juliet Elementary School
- Mt. Juliet Middle School
- Green Hill High School
Utilities
- Air Filtration System
- Heating System Uses Natural Gas
Listing and Financial Details
- Assessor Parcel Number 053L B 01600 000
Community Details
Overview
- $450 One-Time Secondary Association Fee
- Association fees include recreation facilities
- Nichols Vale Ph3 Sec1 Subdivision
Amenities
- Clubhouse
Recreation
- Community Playground
- Community Pool
- Trails
Map
Home Values in the Area
Average Home Value in this Area
Tax History
| Year | Tax Paid | Tax Assessment Tax Assessment Total Assessment is a certain percentage of the fair market value that is determined by local assessors to be the total taxable value of land and additions on the property. | Land | Improvement |
|---|---|---|---|---|
| 2024 | $2,469 | $129,350 | $25,000 | $104,350 |
| 2022 | $2,469 | $129,350 | $25,000 | $104,350 |
| 2021 | $2,611 | $129,350 | $25,000 | $104,350 |
| 2020 | $2,650 | $129,350 | $25,000 | $104,350 |
| 2019 | $1,844 | $98,700 | $15,200 | $83,500 |
| 2018 | $1,844 | $98,625 | $15,200 | $83,425 |
| 2017 | $383 | $15,200 | $15,200 | $0 |
Property History
| Date | Event | Price | Change | Sq Ft Price |
|---|---|---|---|---|
| 09/03/2025 09/03/25 | For Sale | $879,900 | -- | $249 / Sq Ft |
Purchase History
| Date | Type | Sale Price | Title Company |
|---|---|---|---|
| Warranty Deed | $534,900 | Horizon Land Title Inc | |
| Warranty Deed | $197,200 | -- | |
| Warranty Deed | $2,400,000 | -- | |
| Warranty Deed | $2,016,000 | -- | |
| Warranty Deed | $700,000 | -- |
Mortgage History
| Date | Status | Loan Amount | Loan Type |
|---|---|---|---|
| Open | $427,900 | New Conventional |
About the Listing Agent

I am a real estate broker and the owner of Rockbrook Realty, LLC in Mt Juliet. I have a passion for connecting people with their dream homes and investments, I serve all of Nashville and its vibrant surrounding areas. With 7 years of experience in this dynamic Nashville market, I strive to bring a wealth of expertise and a commitment to excellence to every client interaction.
I know that buying or selling a home is one of the most significant financial and emotional decisions in your life.
Tyler's Other Listings
Source: Realtracs
MLS Number: 2988466
APN: 053L B 01600000
- 523 Montrose Dr
- 921 Cavan Ln
- 718 Tennypark Ln
- 4020 Welty Ln
- 3003 Nichols Vale
- 102 Helmsdale Dr
- 36 Baileys Branch
- 1034 Livingstone Ln
- 137 Sunset Dr
- 2006 Raven Crossing
- 5429 Orleans Ave
- 1001 Livingstone Ln
- 5009 Market Place
- 130 Sunset Dr
- 185 Williamsburg Rd
- 110 Morningside Dr
- 522 N Greenhill Rd
- 50 Rankin Dr
- 206 Paul Dr Unit 73D
- 705 Pinehurst Point
- 401 Nonaville Rd
- 304 Sunset Trail
- 802 Pebble Beach Cir
- 554 Summit Way
- 607 Club View Way
- 717 Veneta View Dr
- 1115 Watermark Way
- 620 Creekfront Dr
- 334 Park Glen Dr
- 330 Park Glen Dr
- 336 Park Glen Dr
- 308 Park Glen Dr
- 300 Cypress Glen Dr
- 2813 Meadow Glen
- 205 Ashmere Ct
- 115 Oakmont Dr
- 115 Hickory Sta Ln
- 7021 Park Knoll Dr
- 121 Hickory Sta Ln
- 121 Hickory Station Ln






