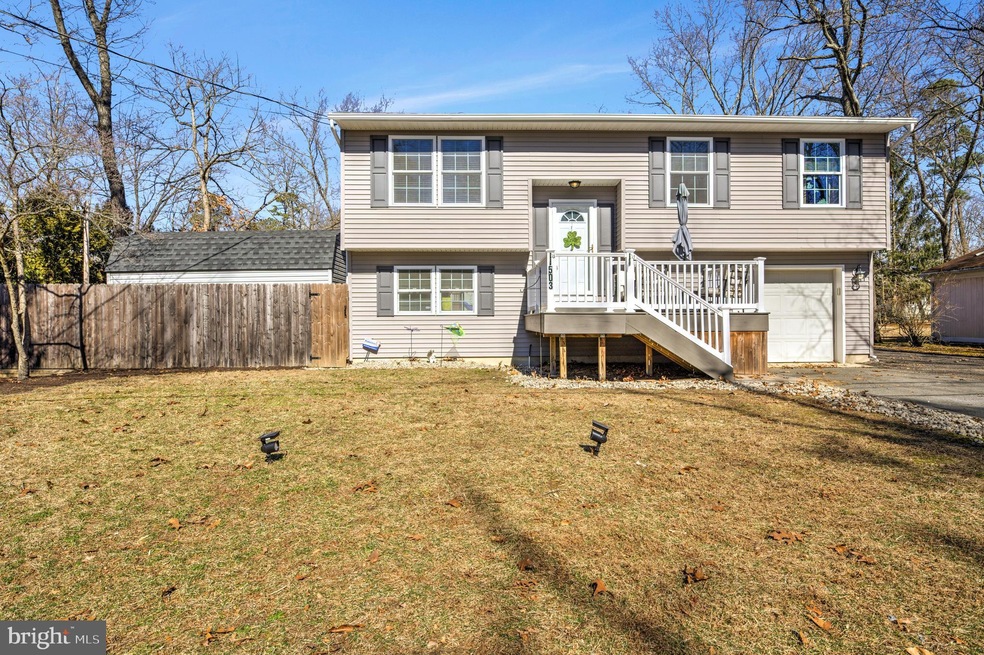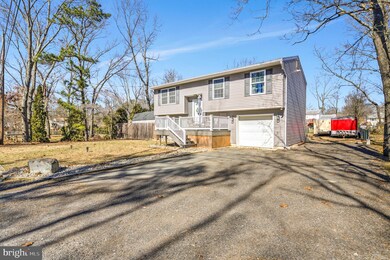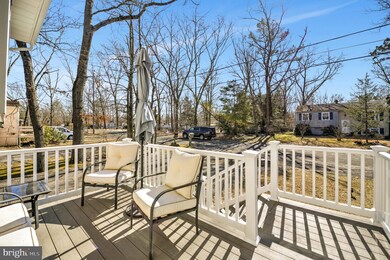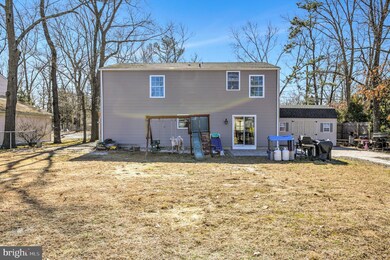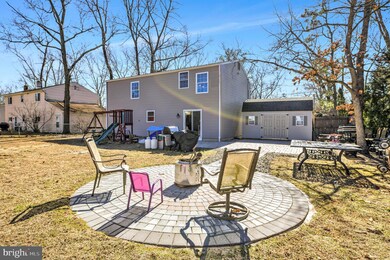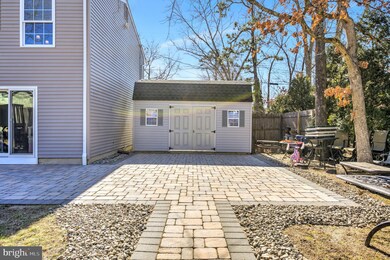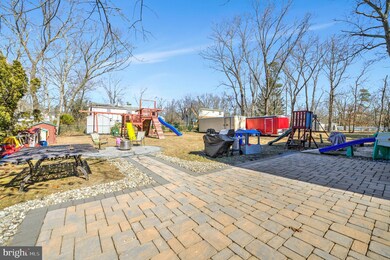
503 N Carolina Trail Browns Mills, NJ 08015
Highlights
- Attic
- 1 Car Direct Access Garage
- Oversized Parking
- No HOA
- Porch
- Eat-In Kitchen
About This Home
As of July 2024BEST AND FINAL DUE SUNDAY MARCH 6 12:00 PM!! Come see this well-maintained home in Presidential Lakes. Inviting front porch large enough for table and chairs. Tastefully done eat-in kitchen with nice counterspace as you enter the main level. Roof, siding and windows all replaced within the last 10 years. Water Heater 3 years old. Well pump replaced 2019 and brand new high efficient mini-split units for furnace and air will be installed. Extra large laundry room with plenty of storage with an additional storage room conveniently located before you enter the garage. Nice size fenced in back yard with an oversized brick patio and a 12 X 16 shed for even more storage space.
Home Details
Home Type
- Single Family
Est. Annual Taxes
- $4,618
Year Built
- Built in 1975
Lot Details
- 10,000 Sq Ft Lot
- Lot Dimensions are 80.00 x 125.00
- Sprinkler System
- Property is in very good condition
Parking
- 1 Car Direct Access Garage
- 2 Driveway Spaces
- Oversized Parking
- Parking Storage or Cabinetry
- Front Facing Garage
- Garage Door Opener
Home Design
- Slab Foundation
- Frame Construction
Interior Spaces
- 1,516 Sq Ft Home
- Property has 2 Levels
- Family Room
- Living Room
- Storage Room
- Alarm System
- Attic
Kitchen
- Eat-In Kitchen
- Electric Oven or Range
- Dishwasher
Flooring
- Carpet
- Ceramic Tile
Bedrooms and Bathrooms
- 3 Main Level Bedrooms
- 1 Full Bathroom
Laundry
- Laundry Room
- Laundry on lower level
- Electric Dryer
- Front Loading Washer
Outdoor Features
- Patio
- Rain Gutters
- Porch
Schools
- Pemberton Township High School
Utilities
- Ductless Heating Or Cooling System
- Heating Available
- 150 Amp Service
- Well
- Electric Water Heater
- Septic Tank
Community Details
- No Home Owners Association
- Presidential Lakes Subdivision
Listing and Financial Details
- Tax Lot 00010
- Assessor Parcel Number 29-00687-00010
Ownership History
Purchase Details
Home Financials for this Owner
Home Financials are based on the most recent Mortgage that was taken out on this home.Purchase Details
Home Financials for this Owner
Home Financials are based on the most recent Mortgage that was taken out on this home.Purchase Details
Home Financials for this Owner
Home Financials are based on the most recent Mortgage that was taken out on this home.Purchase Details
Home Financials for this Owner
Home Financials are based on the most recent Mortgage that was taken out on this home.Similar Homes in Browns Mills, NJ
Home Values in the Area
Average Home Value in this Area
Purchase History
| Date | Type | Sale Price | Title Company |
|---|---|---|---|
| Deed | $345,000 | Foundation Title | |
| Deed | $295,000 | Pape Kenneth L | |
| Bargain Sale Deed | $166,500 | Group 21 Title Agency | |
| Interfamily Deed Transfer | -- | None Available |
Mortgage History
| Date | Status | Loan Amount | Loan Type |
|---|---|---|---|
| Open | $298,381 | FHA | |
| Previous Owner | $301,785 | VA | |
| Previous Owner | $60,000 | New Conventional | |
| Previous Owner | $133,200 | New Conventional | |
| Previous Owner | $292,650 | Reverse Mortgage Home Equity Conversion Mortgage | |
| Previous Owner | $49,500 | Unknown |
Property History
| Date | Event | Price | Change | Sq Ft Price |
|---|---|---|---|---|
| 07/09/2024 07/09/24 | Sold | $345,000 | 0.0% | $228 / Sq Ft |
| 06/05/2024 06/05/24 | Pending | -- | -- | -- |
| 05/20/2024 05/20/24 | For Sale | $345,000 | 0.0% | $228 / Sq Ft |
| 04/17/2024 04/17/24 | Off Market | $345,000 | -- | -- |
| 04/18/2022 04/18/22 | Sold | $295,000 | +5.4% | $195 / Sq Ft |
| 03/08/2022 03/08/22 | Pending | -- | -- | -- |
| 02/20/2022 02/20/22 | For Sale | $280,000 | +68.2% | $185 / Sq Ft |
| 10/19/2012 10/19/12 | Sold | $166,500 | -7.4% | $104 / Sq Ft |
| 09/05/2012 09/05/12 | Pending | -- | -- | -- |
| 07/24/2012 07/24/12 | For Sale | $179,900 | -- | $112 / Sq Ft |
Tax History Compared to Growth
Tax History
| Year | Tax Paid | Tax Assessment Tax Assessment Total Assessment is a certain percentage of the fair market value that is determined by local assessors to be the total taxable value of land and additions on the property. | Land | Improvement |
|---|---|---|---|---|
| 2025 | $5,545 | $180,900 | $38,000 | $142,900 |
| 2024 | $5,203 | $180,900 | $38,000 | $142,900 |
| 2023 | $5,203 | $180,900 | $38,000 | $142,900 |
| 2022 | $4,816 | $180,900 | $38,000 | $142,900 |
| 2021 | $4,618 | $180,900 | $38,000 | $142,900 |
| 2020 | $4,445 | $180,900 | $38,000 | $142,900 |
| 2019 | $4,257 | $180,900 | $38,000 | $142,900 |
| 2018 | $4,112 | $180,900 | $38,000 | $142,900 |
| 2017 | $4,027 | $180,900 | $38,000 | $142,900 |
| 2016 | $3,600 | $96,300 | $20,800 | $75,500 |
| 2015 | $3,571 | $96,300 | $20,800 | $75,500 |
| 2014 | $3,414 | $96,300 | $20,800 | $75,500 |
Agents Affiliated with this Home
-
Michele Gomez

Seller's Agent in 2024
Michele Gomez
Moverite Real Estate, LLC
(848) 203-2432
5 in this area
214 Total Sales
-
Anthony Pepe

Buyer's Agent in 2024
Anthony Pepe
Re/Max At Home
(609) 213-5838
24 in this area
63 Total Sales
-
Jacqueline Thomas

Seller's Agent in 2022
Jacqueline Thomas
Keller Williams Premier
(609) 658-0517
1 in this area
192 Total Sales
-
Danielle Ferrara

Buyer's Agent in 2022
Danielle Ferrara
Schneider Real Estate Agency
(609) 353-8590
58 in this area
167 Total Sales
-
Joe Trela

Seller's Agent in 2012
Joe Trela
RE/MAX
(609) 894-4400
21 in this area
60 Total Sales
-
L
Buyer's Agent in 2012
Linda Sue Hubbell
Century 21 Alliance-Pemberton
Map
Source: Bright MLS
MLS Number: NJBL2019188
APN: 29-00687-0000-00010
- 515 W Virginia Rd
- 515 New Jersey Rd
- 327 W Virginia Rd
- 513 Louisiana Trail
- 402 Virginia Dr
- 526 Virginia Dr
- 5 Maryland Trail
- 0 Indiana Trail
- 112 Tennessee Trail
- 503 New York Rd
- 203 Spruce
- 2 Oregon Trail
- 317 Colorado Trail
- 301 Colorado Trail
- 209 Colorado Trail
- 107 Alabama Trail
- 215 Idaho Trail
- 310 Montana Trail
- 22 Tecumseh Trail
- 603 Tecumseh Trail
