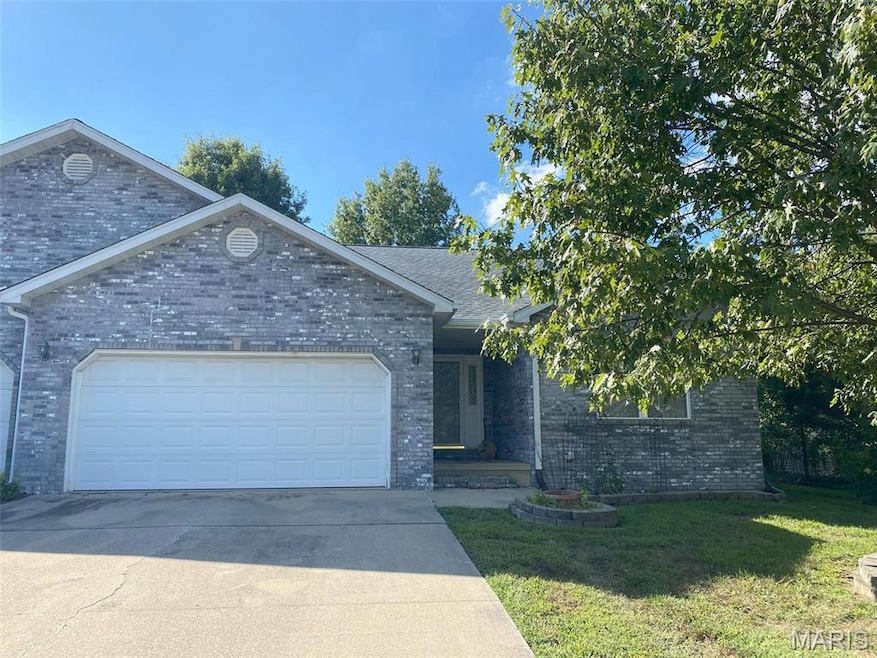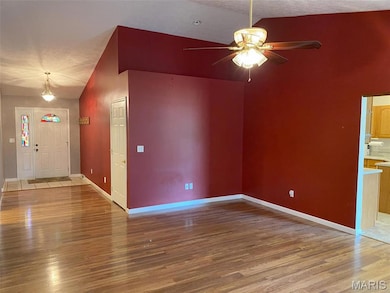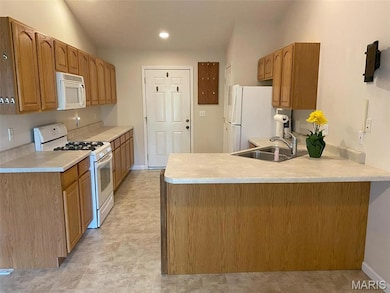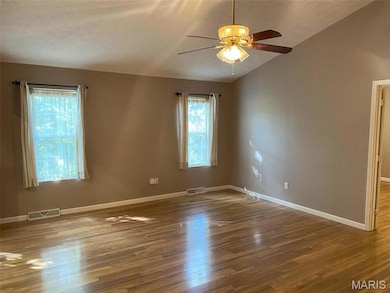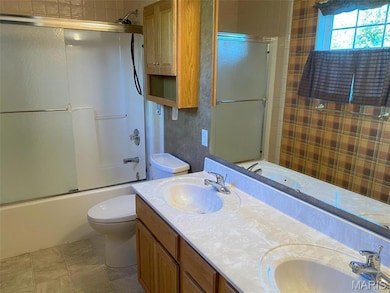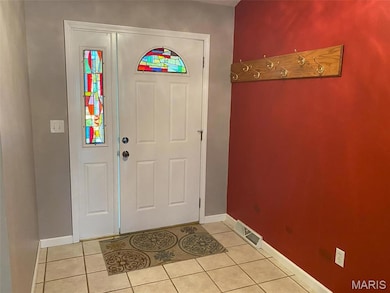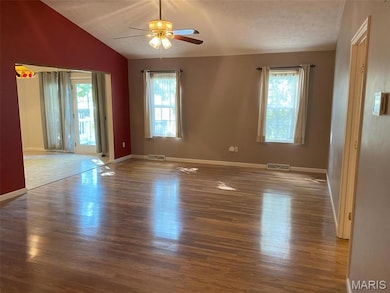503 N Creek Crossing Trenton, IL 62293
Estimated payment $1,376/month
Highlights
- Open Floorplan
- Deck
- Ranch Style House
- Wesclin Sr High School Rated A-
- Cathedral Ceiling
- Engineered Wood Flooring
About This Home
Welcome to this 1 owner Villa at the edge of Trenton. Open floor plan sports large foyer and easily accessible doorways. Main floor laundry room is convenient. Kitchen with ample cabinet storage and breakfast bar is open to the dining area. It overlooks the backyard. Kitchen appliances will remain. Vaulted ceilings throughout really open up the rooms. Primary BR with walk in closet; bath with dual vanity. The lower level has another BR and full bath as well as a family room. There is a doggie door access in this room! Utility room has a laundry sink and there is another room that could be a home gym or hobby space. There is a Guardian generator system and central vac. The backyard has a vinyl privacy fence. 2 car front load garage with access to kitchen. New roof installed 11/6/2025. Why not make Trenton your home!
Home Details
Home Type
- Single Family
Est. Annual Taxes
- $4,487
Year Built
- Built in 2002
Lot Details
- 7,841 Sq Ft Lot
- Lot Dimensions are 46.52 x 125.86 x 45.87 x 130
- Vinyl Fence
- Landscaped
- Irregular Lot
- Back Yard Fenced
Parking
- 2 Car Attached Garage
- Front Facing Garage
- Garage Door Opener
Home Design
- Ranch Style House
- Villa
- Brick Veneer
- Architectural Shingle Roof
- Vinyl Siding
- Concrete Perimeter Foundation
Interior Spaces
- Open Floorplan
- Central Vacuum
- Cathedral Ceiling
- Ceiling Fan
- Tilt-In Windows
- Blinds
- Entrance Foyer
- Family Room
- Living Room
- Dining Room
- Workshop
- Storage
- Neighborhood Views
Kitchen
- Breakfast Bar
- Gas Range
- Microwave
- Dishwasher
- Laminate Countertops
Flooring
- Engineered Wood
- Carpet
- Laminate
- Vinyl
Bedrooms and Bathrooms
- 3 Bedrooms
- Walk-In Closet
- Double Vanity
Laundry
- Laundry Room
- Laundry on main level
- Gas Dryer Hookup
Partially Finished Basement
- Basement Fills Entire Space Under The House
- Bedroom in Basement
- Finished Basement Bathroom
- Basement Storage
- Basement Window Egress
Outdoor Features
- Deck
- Covered Patio or Porch
Schools
- Wesclin Dist 3 Elementary And Middle School
- Wesclin High School
Utilities
- Central Air
- Heating System Uses Natural Gas
- Underground Utilities
- Power Generator
- Natural Gas Connected
- Cable TV Available
Additional Features
- Accessible Hallway
- City Lot
Community Details
- No Home Owners Association
Listing and Financial Details
- Assessor Parcel Number 05-05-20-120-015
Map
Home Values in the Area
Average Home Value in this Area
Tax History
| Year | Tax Paid | Tax Assessment Tax Assessment Total Assessment is a certain percentage of the fair market value that is determined by local assessors to be the total taxable value of land and additions on the property. | Land | Improvement |
|---|---|---|---|---|
| 2024 | $4,488 | $66,960 | $6,330 | $60,630 |
| 2023 | $4,488 | $63,170 | $5,970 | $57,200 |
| 2022 | $4,338 | $51,390 | $6,230 | $45,160 |
| 2021 | $3,575 | $48,940 | $5,930 | $43,010 |
| 2020 | $2,159 | $47,060 | $5,700 | $41,360 |
| 2019 | $2,201 | $47,060 | $5,700 | $41,360 |
| 2018 | $2,259 | $49,015 | $5,849 | $43,166 |
| 2017 | $2,269 | $46,680 | $5,570 | $41,110 |
| 2016 | $2,307 | $46,680 | $5,570 | $41,110 |
Property History
| Date | Event | Price | List to Sale | Price per Sq Ft |
|---|---|---|---|---|
| 11/10/2025 11/10/25 | For Sale | $190,000 | 0.0% | $83 / Sq Ft |
| 10/01/2025 10/01/25 | Pending | -- | -- | -- |
| 09/27/2025 09/27/25 | For Sale | $190,000 | -- | $83 / Sq Ft |
Purchase History
| Date | Type | Sale Price | Title Company |
|---|---|---|---|
| Warranty Deed | -- | None Available |
Source: MARIS MLS
MLS Number: MIS25065734
APN: 05-05-20-120-015
- 220 N Madison St
- 416 N Main St
- 122 W 1st St
- 413 W Broadway
- 325 N Van Buren St
- 311 E 3rd St
- 203 S Walnut St
- 304 S Washington St
- 315 E Illinois St
- 20 E Kentucky St
- 679 Galen Dr
- 437 Galen Dr
- 525 Wedgewood Ln
- 607 Wedgewood Ln
- 619 Wedgewood Ln
- 501 Wedgewood Ln
- 1144 Emily Ln
- 630 Wedgewood Ln
- 3265 Venhaus Rd
- 3221 Venhaus Rd
- 25 W Kentucky St
- 220 N Monroe St
- 102 Perryman St
- 9740 Luan Dr
- 1410 30th St
- 9680 Hayden Dr
- 302 Jennifer
- 919 Mulberry St Unit 127
- 280 Douglas Ave
- 205 Paul Place
- 437 Marbleton Cir
- 418 E Main St
- 332 Coral Sea Way Unit C
- 205 Pacific Dr Unit E
- 200 Pacific Dr Unit F
- 200 Pacific Dr Unit B
- 216 Flax Dr
- 1416 Mc Kinley St Unit C
- 1416 Mc Kinley St Unit D
- 1416 Mc Kinley St Unit E
