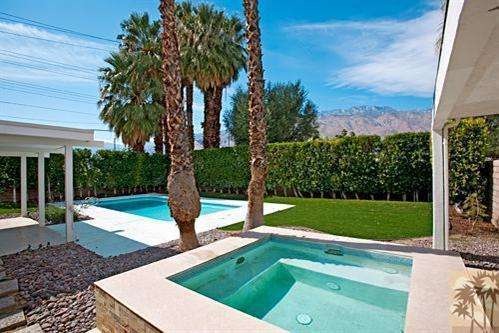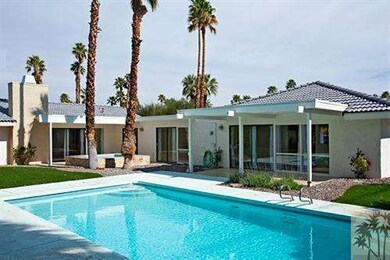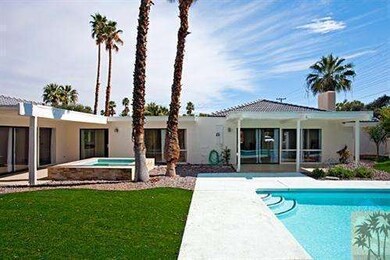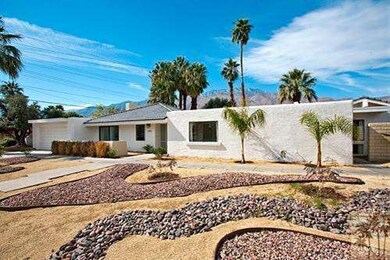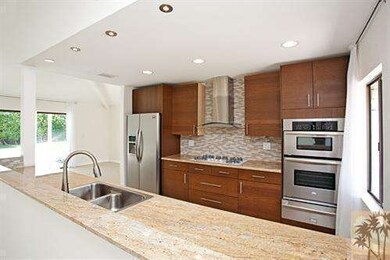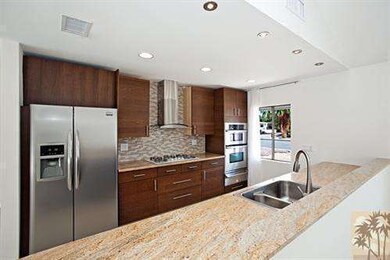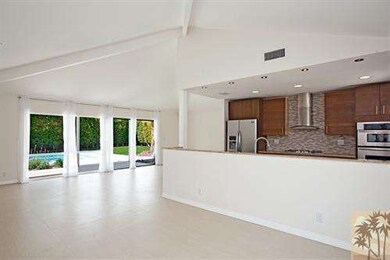
503 N Lujo Cir Palm Springs, CA 92262
Oasis del Sol NeighborhoodAbout This Home
As of March 2019Highly upgraded 4 bedroom, 3 bathroom, contemporary home with private pool and spa in central Palm Springs! Formal entry leads to the light, bright and open entertaining area. Living Room offers high ceilings, gas fireplace, tile flooring, and two patios including one that offers direct access to the private pool and spa. Chef-friendly kitchen includes newly-installed cabinets, granite counters, stainless steel appliances including built-in microwave, oven, and warming drawer. There is also a separate family/media room with vaulted ceilings, fireplace, wet-bar, tile flooring and direct access to the pool and spa. Master Suite One includes direct access to the pool and spa, walk-in closet, and private bath with dual sinks and walk-in shower. Master Suite Two includes private bath with shower/tub. Bedrooms Three and Four are near Bathroom Three which includes a shower/tub. Freshly installed landscaping, mountain views and long land lease make this one a winner!
Last Agent to Sell the Property
Keller Williams Luxury Homes License #01416687 Listed on: 02/20/2012

Last Buyer's Agent
NonMember AgentDefault
NonMember OfficeDefault
Home Details
Home Type
Single Family
Est. Annual Taxes
$7,824
Year Built
1973
Lot Details
0
Listing Details
- Cross Street: EAST ALEJO
- Entry Location: Ground Level - no steps
- Full Bathroom: 3
- Building Size: 2509.0
- Doors: Sliding Glass Door(s)
- Driving Directions: From North Sunrise, turn east onto Alejo. Turn left onto Lujo. The property will be on your left.
- Full Street Address: 503 N Lujo Cir
- Lot Location: Cul-De-Sac
- Lot Size Acres: 0.43
- Pool Construction: Gunite, In Ground
- Pool Descriptions: Private Pool, Heated And Filtered, Filtered, Heated
- Primary Object Modification Timestamp: 2015-08-10
- Property Condition: Additions/Alter, Updated/Remodeled
- Spa Construction: Gunite, In Ground
- Spa Descriptions: Private Spa, Heated
- Tax Legal Lot Number: 1
- View Type: Pool View, Mountain View
- Special Features: None
- Property Sub Type: Detached
- Year Built: 1973
Interior Features
- Bathroom Features: Double Vanity(s), Shower and Tub, Shower Stall
- Bedroom Features: Master Suite, 2 Master Bedrooms, Master Bedroom
- Eating Areas: Breakfast Counter / Bar, Dining Area
- Appliances: Cooktop - Gas, Microwave, Oven, Warmer Oven Drawer
- Advertising Remarks: Highly upgraded 4 bedroom, 3 bathroom, contemporary home with private pool and spa in central Palm Springs! Formal entry leads to the light, bright and open entertaining area. Living Room offers high ceilings, gas fireplace, tile flooring, and two patio
- Total Bedrooms: 4
- Builders Tract Code: 5780
- Builders Tract Name: SUN VILLAS
- Fireplace: Yes
- Land Lease Amount Per Year: 5261.64
- Levels: One Level
- Spa: Yes
- Interior Amenities: High Ceilings (9 Feet+), Recessed Lighting
- Fireplace Rooms: Family Room, Living Room
- Appliances: Dishwasher, Refrigerator
- Fireplace Fuel: Gas
- Floor Material: Ceramic Tile, Carpet
- Kitchen Features: Counter Top, Open to Family Room
- Laundry: In Garage
- Pool: Yes
Exterior Features
- Lot Size Sq Ft: 18731
- Direction Faces: Faces East
- Roofing: Composition, Concrete Tile
- Water: Water District
Garage/Parking
- Parking Features: Driveway - Concrete
- Parking Type: Garage - Two Door, Garage Is Attached, Garage
Utilities
- Sewer: In, Connected & Paid
- Sprinklers: Sprinkler Timer, Front, Drip System, Side, Sprinkler System, Rear
- Water Heater: Water Heater Central
- Cooling Type: Air Conditioning, Central A/C, Ceiling Fan(s)
- Heating Type: Central Furnace, Fireplace
Condo/Co-op/Association
- HOA: No
Lot Info
- Lot Description: Landscaped, Curbs
Similar Homes in the area
Home Values in the Area
Average Home Value in this Area
Mortgage History
| Date | Status | Loan Amount | Loan Type |
|---|---|---|---|
| Closed | $350,000 | New Conventional |
Property History
| Date | Event | Price | Change | Sq Ft Price |
|---|---|---|---|---|
| 03/08/2019 03/08/19 | Sold | $500,000 | -7.2% | $199 / Sq Ft |
| 12/27/2018 12/27/18 | Pending | -- | -- | -- |
| 09/01/2018 09/01/18 | For Sale | $539,000 | +69.2% | $215 / Sq Ft |
| 03/30/2012 03/30/12 | Sold | $318,500 | -3.2% | $127 / Sq Ft |
| 03/21/2012 03/21/12 | Pending | -- | -- | -- |
| 02/20/2012 02/20/12 | For Sale | $329,000 | -- | $131 / Sq Ft |
Tax History Compared to Growth
Tax History
| Year | Tax Paid | Tax Assessment Tax Assessment Total Assessment is a certain percentage of the fair market value that is determined by local assessors to be the total taxable value of land and additions on the property. | Land | Improvement |
|---|---|---|---|---|
| 2025 | $7,824 | $622,454 | $204,137 | $418,317 |
| 2023 | $7,824 | $598,285 | $196,211 | $402,074 |
| 2022 | $7,824 | $586,555 | $192,364 | $394,191 |
| 2021 | $7,667 | $575,055 | $188,593 | $386,462 |
| 2020 | $7,323 | $569,160 | $186,660 | $382,500 |
| 2019 | $5,357 | $417,170 | $103,587 | $313,583 |
| 2018 | $5,553 | $408,991 | $101,556 | $307,435 |
| 2017 | $5,605 | $400,972 | $99,565 | $301,407 |
| 2016 | $5,031 | $393,111 | $97,613 | $295,498 |
| 2015 | $4,828 | $387,208 | $96,148 | $291,060 |
| 2014 | $4,766 | $379,624 | $94,265 | $285,359 |
Agents Affiliated with this Home
-
Marcelo Lopez

Seller's Agent in 2019
Marcelo Lopez
Equity Union
(760) 821-5885
1 in this area
38 Total Sales
-
K
Buyer's Agent in 2019
Kelly Flanagan
Desert Properties Realtors
-
Brady Sandahl

Seller's Agent in 2012
Brady Sandahl
Keller Williams Luxury Homes
(760) 656-6052
4 in this area
535 Total Sales
-
N
Buyer's Agent in 2012
NonMember AgentDefault
NonMember OfficeDefault
Map
Source: Palm Springs Regional Association of Realtors
MLS Number: 41448189
APN: 009-600-676
- 555 N Sunrise Way
- 515 N Calle Marcus
- 715 N Sunrise Way
- 400 N Sunrise Way Unit 125
- 400 N Sunrise Way Unit 203
- 400 N Sunrise Way Unit 119
- 400 N Sunrise Way Unit 259
- 400 N Sunrise Way Unit 252
- 1820 E Park Dr
- 1760 Tamarisk Rd
- 1399 Tamarisk Rd
- 833 N Calle de Flora Vista
- 1490 Yermo Dr N
- 366 Terra Vita
- 857 N Calle de Mimosas
- 1471 E El Alameda
- 1366 E Verbena Dr
- 1950 E Desert Palms Dr
- 842 N Calle de Pinos Unit 37
- 1895 E Mcmanus Dr
