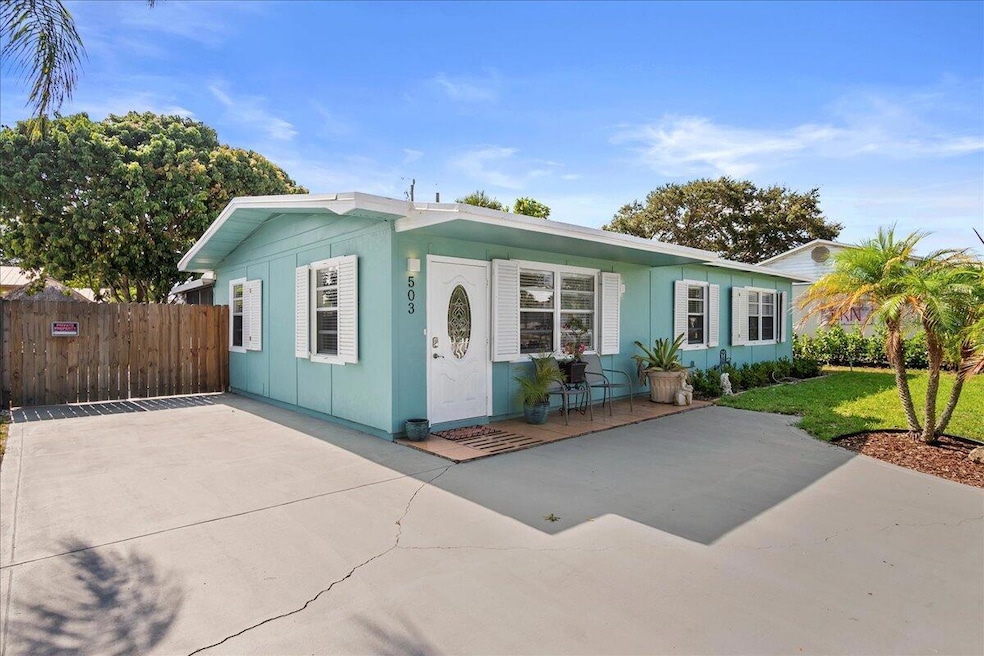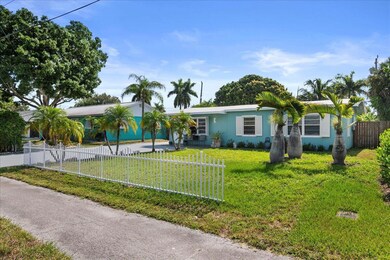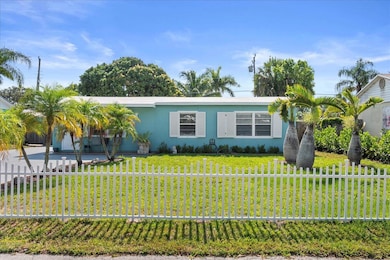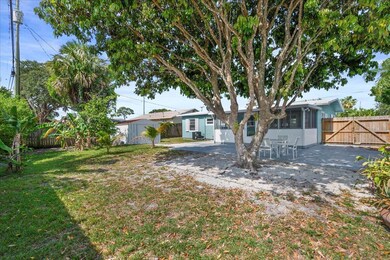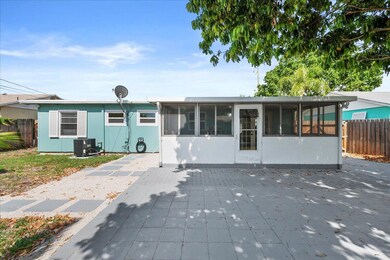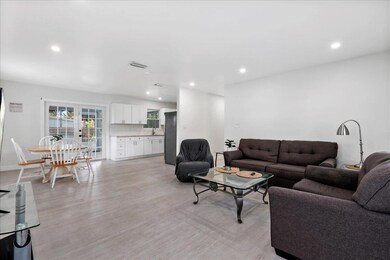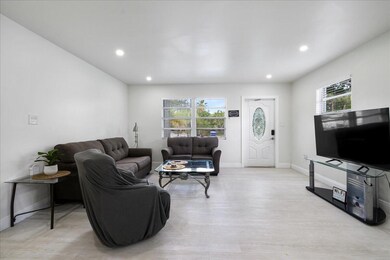503 N Pennock Ln Jupiter, FL 33458
Jupiter Town Hall NeighborhoodHighlights
- Fruit Trees
- Garden View
- Screened Porch
- Jupiter Middle School Rated A-
- Furnished
- Bike Room
About This Home
Elegant and spacious remodeled 3 bedroom 2 bath house with private fenced back yard right off the main road in central Jupiter. Entire home is brand new with granite counters and other custom features. Screened in private back porch offers washer/dryer as well as extra living space & perfect for storing bikes and sports equipment. Fenced in back yard with open patio is great for kids or pets. Easy access to I-95 and just a few minutes to beaches, shopping, dining and all that Jupiter offers!
Home Details
Home Type
- Single Family
Est. Annual Taxes
- $4,952
Year Built
- Built in 1970
Lot Details
- Fenced
- Fruit Trees
Interior Spaces
- 1,075 Sq Ft Home
- Furnished
- French Doors
- Screened Porch
- Ceramic Tile Flooring
- Garden Views
Kitchen
- Microwave
- Ice Maker
- Dishwasher
Bedrooms and Bathrooms
- 3 Bedrooms
- Stacked Bedrooms
- 2 Full Bathrooms
Laundry
- Laundry Room
- Dryer
- Washer
Home Security
- Security Lights
- Fire and Smoke Detector
Parking
- Parking Pad
- Over 1 Space Per Unit
- Driveway
Outdoor Features
- Patio
- Shed
Schools
- Jupiter Elementary And Middle School
- Jupiter High School
Utilities
- Central Heating and Cooling System
- Electric Water Heater
Listing and Financial Details
- Property Available on 4/5/25
- Assessor Parcel Number 30424101010040060
Community Details
Overview
- Eastview Manor In Subdivision
Amenities
- Bike Room
- Community Storage Space
Pet Policy
- Pets Allowed
Map
Source: BeachesMLS
MLS Number: R11047886
APN: 30-42-41-01-01-004-0060
- 144 Pennock Landing Cir
- 908 Riverwood Ln
- 1001 Pottawatomie St
- 516 E Whitney Dr
- 513 E Whitney Dr
- 1010 Comanche St
- 1006 Anglers Way
- 5103 Center St
- 727 Southview Dr
- 825 Center 32b St
- 417 Philadelphia Dr
- 1114 Stillwater Dr
- 709 Warren Dr
- 18200 49th Terrace N
- 5114 Laird Ln
- 4641 Northview Dr
- 106 Northview Dr
- 825 Center St Unit 32A
- 825 Center St Unit 24A
- 825 Center St Unit 13B
- 144 Pennock Landing Cir
- 915 Anglers Way
- 513 E Whitney Dr
- 204 W Whitney Dr
- 206 Anglers Cir
- 591 Kriss Ln
- 901 Seneca St
- 825 Center St Unit 11C
- 825 Center St Unit 26A
- 825 Center St Unit 49C
- 825 Center St Unit 35A
- 825 Center St Unit 12D
- 825 Center St Unit 49A
- 825 Center St Unit 42C
- 825 Center 21b St Unit 21b
- 330 Clocktower Dr
- 7188 Trottwood Ln
- 204 Clocktower Dr
- 401 Center St
- 5270 Pennock Point Rd
