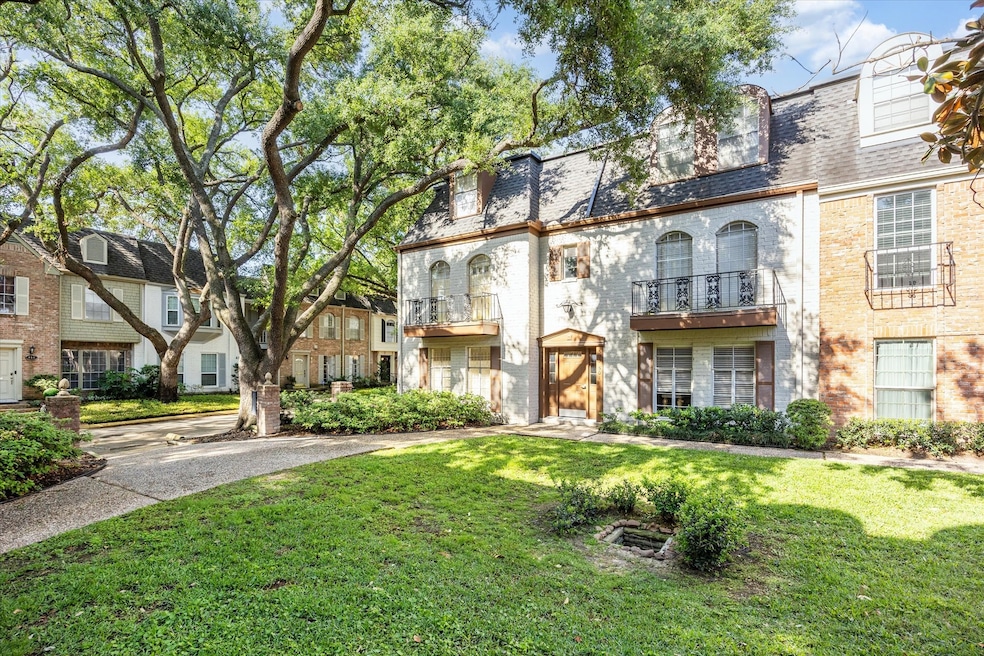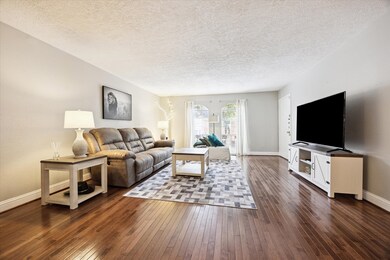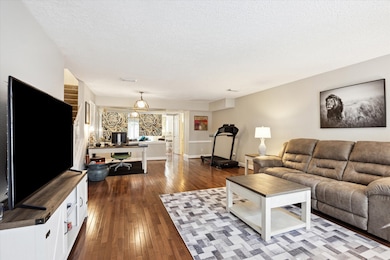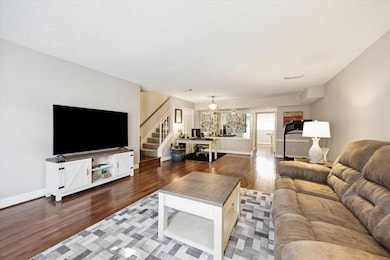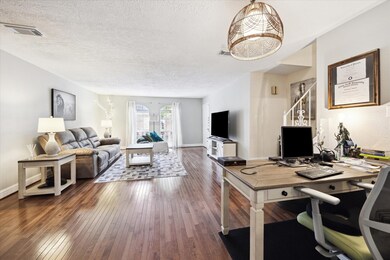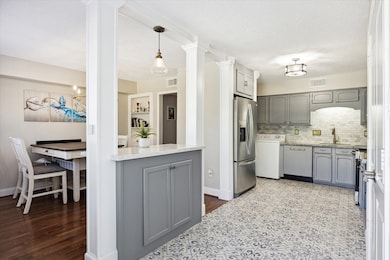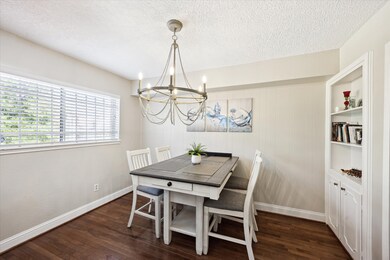503 N Post Oak Ln Unit 503 Houston, TX 77024
Uptown-Galleria District NeighborhoodHighlights
- In Ground Pool
- 4.87 Acre Lot
- Contemporary Architecture
- Hunters Creek Elementary School Rated A
- Views to the West
- Engineered Wood Flooring
About This Home
ALL UTILITIES INCLUDED IN RENT. Charming 2-bedroom townhome in a gated community near Memorial Park, The Heights, and The Galleria. Zoned to top-rated SBISD schools and just a stone’s throw from Memorial Park, The Houstonian Club, and the Houston Polo Club. Features include solid wood flooring, an open-concept kitchen with upgraded appliances, and two spacious bedrooms—one with private rear stairwell access. Recent updates include a new HVAC, custom closet interiors, and new doors. Two assigned carports, storage units, and ample guest parking. All utilities—electricity, water, gas, hot water are included in the HOA! Community offers 2 pools, gated access, private streets, and well-kept grounds. Select furniture can be furnished. Ideal location with easy access to shops, dining, trails, and major roadways. A move-in-ready home in one of Houston’s most desirable areas! Well-regarded landlord available for June Move-in!
Last Listed By
Better Homes and Gardens Real Estate Gary Greene - West Gray License #0631831 Listed on: 04/14/2025

Condo Details
Home Type
- Condominium
Est. Annual Taxes
- $3,351
Year Built
- Built in 1969
Lot Details
- East Facing Home
- Fenced Yard
- Cleared Lot
Home Design
- Contemporary Architecture
- Traditional Architecture
Interior Spaces
- 1,680 Sq Ft Home
- 2-Story Property
- Furnished
- Crown Molding
- Ceiling Fan
- Living Room
- Breakfast Room
- Open Floorplan
- Utility Room
- Views to the West
- Security Gate
Kitchen
- Breakfast Bar
- Electric Oven
- Electric Cooktop
- Microwave
- Dishwasher
- Granite Countertops
- Disposal
Flooring
- Engineered Wood
- Carpet
- Laminate
- Tile
Bedrooms and Bathrooms
- 2 Bedrooms
- Bathtub with Shower
Laundry
- Dryer
- Washer
Parking
- 2 Carport Spaces
- Driveway
- Electric Gate
- Additional Parking
- Assigned Parking
- Controlled Entrance
Eco-Friendly Details
- Energy-Efficient Thermostat
Pool
Outdoor Features
- Balcony
- Terrace
Schools
- Hunters Creek Elementary School
- Spring Branch Middle School
- Memorial High School
Utilities
- Central Heating and Cooling System
- Programmable Thermostat
- Municipal Trash
Listing and Financial Details
- Property Available on 6/1/25
- Long Term Lease
Community Details
Overview
- Front Yard Maintenance
- Post Oak Lane T/H Condo Ph 02 Subdivision
Recreation
- Community Pool
Pet Policy
- Call for details about the types of pets allowed
- Pet Deposit Required
Security
- Controlled Access
Map
Source: Houston Association of REALTORS®
MLS Number: 86166555
APN: 1073300000008
- 405 N Post Oak Ln Unit 405
- 495 N Post Oak Ln Unit 495
- 443 N Post Oak Ln Unit 443
- 473 N Post Oak Ln Unit 473
- 535 Bolton Place
- 500 N Post Oak Ln
- 357 N Post Oak Ln Unit 217
- 357 N Post Oak Ln Unit 206
- 357 N Post Oak Ln Unit 306
- 436 N Post Oak Ln
- 353 N Post Oak Ln Unit 618
- 353 N Post Oak Ln Unit 626
- 361 N Post Oak Ln Unit 131
- 351 N Post Oak Ln Unit 617
- 351 N Post Oak Ln Unit 610
- 606 Pinehaven Dr
- 386 N Post Oak Ln Unit 386
- 355 N Post Oak Ln Unit 640
- 355 N Post Oak Ln Unit 743
- 355 N Post Oak Ln Unit 744
