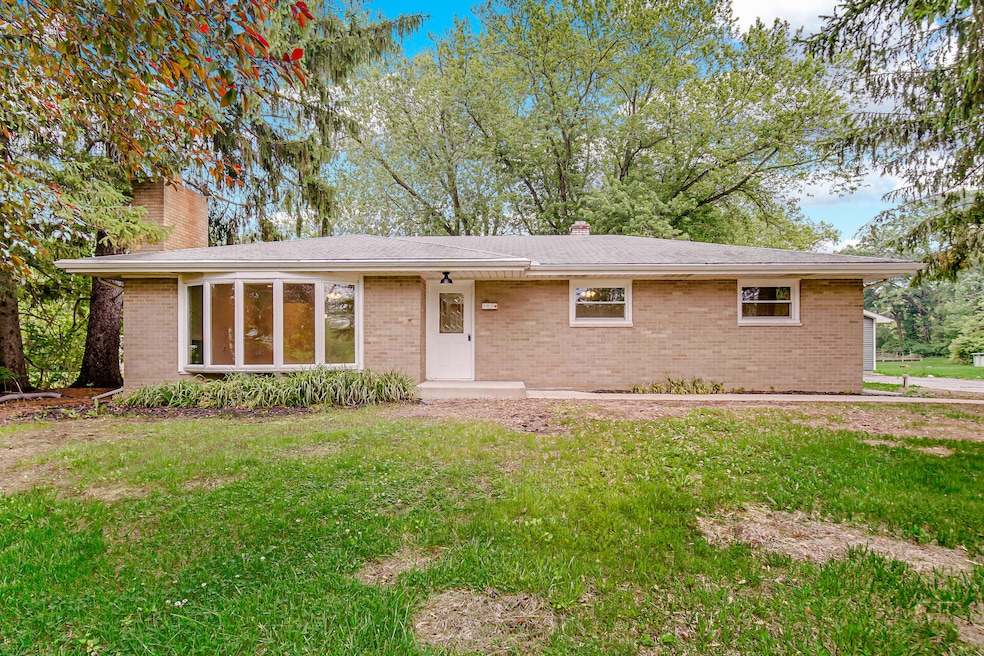
503 N State Road 149 Valparaiso, IN 46385
Estimated payment $2,029/month
Total Views
5,544
3
Beds
1.5
Baths
1,380
Sq Ft
$246
Price per Sq Ft
Highlights
- 0.71 Acre Lot
- Deck
- No HOA
- Memorial Elementary School Rated A
- Wood Flooring
- 2.5 Car Detached Garage
About This Home
Newly renovated ranch on a basement and a large yard! This home has been tastefully redone and updated, as well as all new HVAC, carpeting, refinished hardwood flooring, light fixtures, quartz countertops and so much more! Don't let this one pass you by- schedule your showing before it's gone!
Home Details
Home Type
- Single Family
Est. Annual Taxes
- $1,850
Year Built
- Built in 1964
Parking
- 2.5 Car Detached Garage
- Garage Door Opener
Interior Spaces
- 1,380 Sq Ft Home
- 1-Story Property
- Living Room with Fireplace
- Laundry on lower level
- Property Views
- Basement
Kitchen
- Microwave
- Dishwasher
Flooring
- Wood
- Carpet
- Vinyl
Bedrooms and Bathrooms
- 3 Bedrooms
Utilities
- Forced Air Heating and Cooling System
- Well
Additional Features
- Deck
- 0.71 Acre Lot
Community Details
- No Home Owners Association
Listing and Financial Details
- Assessor Parcel Number 640904351014000003
Map
Create a Home Valuation Report for This Property
The Home Valuation Report is an in-depth analysis detailing your home's value as well as a comparison with similar homes in the area
Home Values in the Area
Average Home Value in this Area
Tax History
| Year | Tax Paid | Tax Assessment Tax Assessment Total Assessment is a certain percentage of the fair market value that is determined by local assessors to be the total taxable value of land and additions on the property. | Land | Improvement |
|---|---|---|---|---|
| 2024 | $2,082 | $249,800 | $49,000 | $200,800 |
| 2023 | $2,082 | $253,900 | $49,000 | $204,900 |
| 2022 | $2,051 | $233,400 | $49,000 | $184,400 |
| 2021 | $2,040 | $214,200 | $49,000 | $165,200 |
| 2020 | $1,947 | $201,400 | $44,500 | $156,900 |
| 2019 | $1,934 | $195,700 | $44,500 | $151,200 |
| 2018 | $1,893 | $191,600 | $44,500 | $147,100 |
| 2017 | $1,771 | $185,100 | $44,500 | $140,600 |
| 2016 | $1,676 | $185,500 | $49,500 | $136,000 |
| 2014 | $1,268 | $176,700 | $46,100 | $130,600 |
| 2013 | -- | $165,400 | $45,900 | $119,500 |
Source: Public Records
Property History
| Date | Event | Price | Change | Sq Ft Price |
|---|---|---|---|---|
| 07/23/2025 07/23/25 | Price Changed | $339,500 | -2.9% | $246 / Sq Ft |
| 06/20/2025 06/20/25 | Price Changed | $349,500 | +870.8% | $253 / Sq Ft |
| 06/09/2025 06/09/25 | For Sale | $36,000 | -- | $26 / Sq Ft |
Source: Northwest Indiana Association of REALTORS®
Purchase History
| Date | Type | Sale Price | Title Company |
|---|---|---|---|
| Sheriffs Deed | $201,600 | None Listed On Document | |
| Warranty Deed | $205,000 | Community Title Company | |
| Warranty Deed | $205,000 | Community Title Company |
Source: Public Records
Mortgage History
| Date | Status | Loan Amount | Loan Type |
|---|---|---|---|
| Previous Owner | $7,202 | Construction | |
| Previous Owner | $201,286 | FHA | |
| Previous Owner | $20,000 | Credit Line Revolving | |
| Previous Owner | $110,900 | New Conventional | |
| Previous Owner | $37,000 | Stand Alone Second |
Source: Public Records
Similar Homes in Valparaiso, IN
Source: Northwest Indiana Association of REALTORS®
MLS Number: 822236
APN: 64-09-04-351-014.000-003
Nearby Homes
- 493 N 325 W
- 523 N 325 W
- 334 W 474 N
- 3760 Fender St
- 3854 Fender St
- 520 Sunshine Dr
- 543 Chicory Ln
- 427 N State Road 149
- 362 W 550 N
- 4001 Iron Gate Dr
- 3830 Brander Dr
- 3901 Iron Gate Dr
- 3522 Brander Dr
- 3922 Brander Dr
- 3524 Brander Dr
- 3607 Iron Gate Dr
- 3605 Iron Gate Dr
- 3850 Fender St
- 3756 Fender St
- 3622 Brander Dr
- 235 W 550 N
- 654 Nome Rd
- 453 Golfview Blvd
- 351 Andover Dr
- 3471 Sunnyside Dr
- 3300 Portside Ct
- 892 N State Rd 149
- 506 Glendale Blvd
- 986 Millpond Rd Unit H
- 907 Vale Park Rd
- 1005 Mccord Rd
- 1600 Pointe Dr
- 1710 Vale Park Rd
- 217 Lincolnway
- 1302 Eisenhower Rd
- 247 Marcliffe Dr
- 353 Morgan Blvd Unit 2
- 2810 Winchester Dr
- 360 Locust St Unit 1
- 5990 Wonderland Dr






