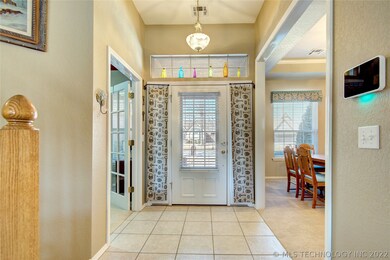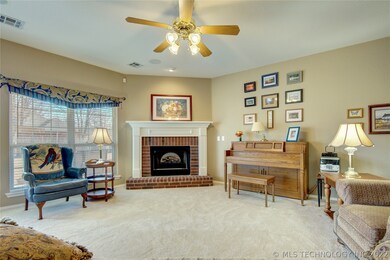
Highlights
- 1 Fireplace
- High Ceiling
- Community Pool
- Jenks West Elementary School Rated A
- Solid Surface Countertops
- Covered patio or porch
About This Home
As of April 2022Your dream home in highly desirable Jenks neighborhood with an HOA pool, Park & soccer field for the kids. Very well maintained! New roof 2021. Covered patio, Corner cul-de-sac. Office, formal dining, walk in attic with HVAC that could be hobby or home school room. Extra insulation for energy efficiency, NEW windows in 2018, Bosch dishwasher, lower kitchen cabinets have PULL-OUTS, refrigerator stays. Multi zoned sprinkler system with new panel and valves in 2020. Master down. 3 Bedroom up. Game Room!
Home Details
Home Type
- Single Family
Est. Annual Taxes
- $3,504
Year Built
- Built in 2002
Lot Details
- 9,616 Sq Ft Lot
- Cul-De-Sac
- West Facing Home
- Partially Fenced Property
- Privacy Fence
- Sprinkler System
HOA Fees
- $36 Monthly HOA Fees
Parking
- 3 Car Attached Garage
- Parking Storage or Cabinetry
- Workshop in Garage
Home Design
- Brick Exterior Construction
- Slab Foundation
- Wood Frame Construction
- Fiberglass Roof
- HardiePlank Type
- Masonite
- Asphalt
Interior Spaces
- 3,010 Sq Ft Home
- 2-Story Property
- Wired For Data
- High Ceiling
- Ceiling Fan
- 1 Fireplace
- Insulated Windows
- Aluminum Window Frames
- Insulated Doors
- Washer and Electric Dryer Hookup
Kitchen
- Double Oven
- Electric Oven
- Stove
- Range
- Microwave
- Dishwasher
- Solid Surface Countertops
- Disposal
Flooring
- Carpet
- Laminate
- Tile
Bedrooms and Bathrooms
- 4 Bedrooms
Home Security
- Security System Owned
- Fire and Smoke Detector
Eco-Friendly Details
- Energy-Efficient Windows
- Energy-Efficient Insulation
- Energy-Efficient Doors
Outdoor Features
- Covered patio or porch
- Rain Gutters
Schools
- West Elementary School
- Jenks High School
Utilities
- Zoned Heating and Cooling
- Multiple Heating Units
- Heating System Uses Gas
- Programmable Thermostat
- Gas Water Heater
- High Speed Internet
- Phone Available
- Cable TV Available
Community Details
Overview
- Woodcreek Villas Subdivision
Recreation
- Community Pool
- Park
Ownership History
Purchase Details
Home Financials for this Owner
Home Financials are based on the most recent Mortgage that was taken out on this home.Purchase Details
Home Financials for this Owner
Home Financials are based on the most recent Mortgage that was taken out on this home.Purchase Details
Home Financials for this Owner
Home Financials are based on the most recent Mortgage that was taken out on this home.Purchase Details
Home Financials for this Owner
Home Financials are based on the most recent Mortgage that was taken out on this home.Purchase Details
Similar Homes in Jenks, OK
Home Values in the Area
Average Home Value in this Area
Purchase History
| Date | Type | Sale Price | Title Company |
|---|---|---|---|
| Warranty Deed | $375,000 | Colonial Title | |
| Warranty Deed | $314,000 | Firstitle & Abstract Service | |
| Interfamily Deed Transfer | -- | None Available | |
| Joint Tenancy Deed | $250,000 | None Available | |
| Warranty Deed | $204,000 | -- |
Mortgage History
| Date | Status | Loan Amount | Loan Type |
|---|---|---|---|
| Open | $292,000 | New Conventional | |
| Previous Owner | $308,312 | FHA | |
| Previous Owner | $199,980 | New Conventional |
Property History
| Date | Event | Price | Change | Sq Ft Price |
|---|---|---|---|---|
| 04/15/2022 04/15/22 | Sold | $375,000 | -3.8% | $122 / Sq Ft |
| 03/11/2022 03/11/22 | Pending | -- | -- | -- |
| 03/11/2022 03/11/22 | For Sale | $389,900 | +24.2% | $127 / Sq Ft |
| 04/17/2021 04/17/21 | Sold | $314,000 | +1.6% | $104 / Sq Ft |
| 03/08/2021 03/08/21 | Pending | -- | -- | -- |
| 03/08/2021 03/08/21 | For Sale | $309,000 | -- | $103 / Sq Ft |
Tax History Compared to Growth
Tax History
| Year | Tax Paid | Tax Assessment Tax Assessment Total Assessment is a certain percentage of the fair market value that is determined by local assessors to be the total taxable value of land and additions on the property. | Land | Improvement |
|---|---|---|---|---|
| 2024 | $5,010 | $39,528 | $3,783 | $35,745 |
| 2023 | $5,010 | $39,347 | $4,048 | $35,299 |
| 2022 | $4,440 | $34,540 | $4,048 | $30,492 |
| 2021 | $3,574 | $27,449 | $3,906 | $23,543 |
| 2020 | $3,496 | $27,449 | $3,906 | $23,543 |
| 2019 | $3,504 | $27,325 | $3,888 | $23,437 |
| 2018 | $3,421 | $26,500 | $3,901 | $22,599 |
| 2017 | $3,365 | $27,500 | $4,048 | $23,452 |
| 2016 | $3,448 | $27,500 | $4,048 | $23,452 |
| 2015 | $3,513 | $27,500 | $4,048 | $23,452 |
| 2014 | $3,593 | $27,500 | $4,048 | $23,452 |
Agents Affiliated with this Home
-
Sabrina Shaw

Seller's Agent in 2022
Sabrina Shaw
eXp Realty, LLC (BO)
(918) 637-7826
15 in this area
118 Total Sales
-
Marie McManus

Buyer's Agent in 2022
Marie McManus
RE/MAX
(918) 607-7975
4 in this area
272 Total Sales
-
Kath Williams

Seller's Agent in 2021
Kath Williams
RE/MAX
(918) 924-7171
5 in this area
97 Total Sales
Map
Source: MLS Technology
MLS Number: 2106230
APN: 60995-82-23-17970
- 2310 W D St
- 9545 S Phoenix Ave
- 2106 W G St
- 9402 S Elwood
- 9340 S Elwood Ave
- 1918 W K Ct
- 1410 W 91st St
- 2524 W Main St
- 1205 W 88th St S
- 1236 W 88th St S
- 8702 S Olympia Ave
- 833 W 91st St S
- 8700 S Union Ave
- 922 W 86th St S
- 8603 S Maybelle Ave
- 1106 W 86th St
- 8620 S Quanah Ave
- 1114 W 86th St S
- 1118 W 86th St S
- 911 W 86th St






