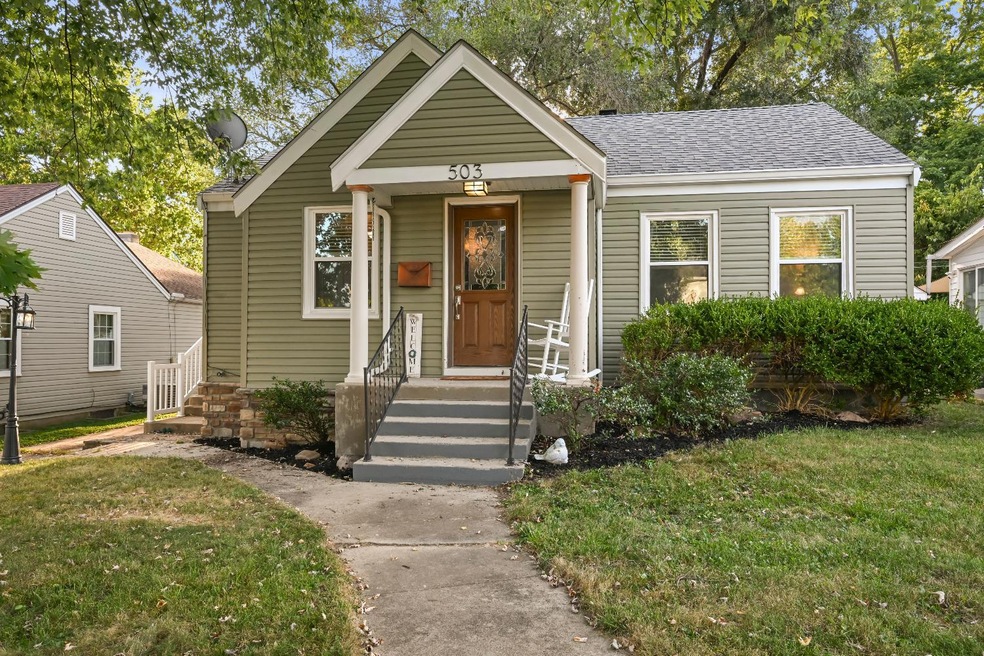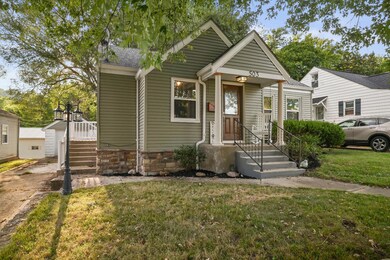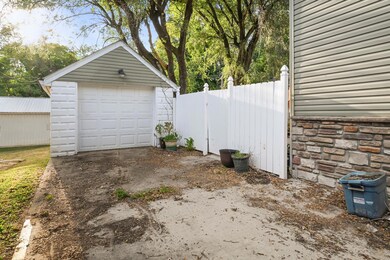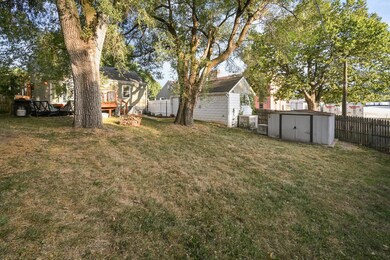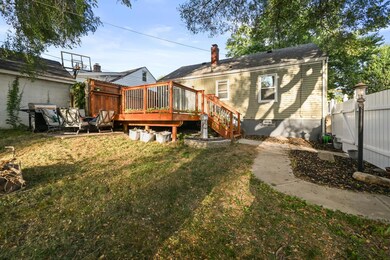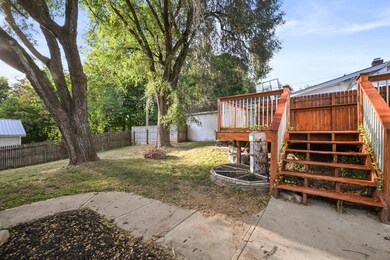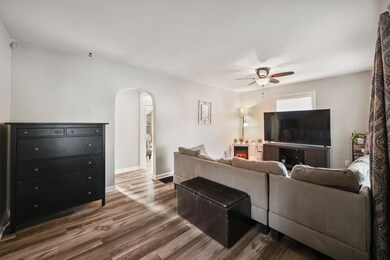
503 Nead Ln Greendale, IN 47025
Highlights
- Deck
- 1 Car Detached Garage
- Tile Flooring
- Ranch Style House
- Shed
- Forced Air Heating and Cooling System
About This Home
As of September 2024You won't want to miss this charming ranch in the heart of very desirable Greendale! Many updates have already been completed! Newer siding, windows, roof, gutters & front door have been installed in the last 6 years. The home has easy-to-care for plank flooring in the living room, hall & both bedrooms. The kitchen features tile flooring, granite counters & all appliances that stay. The main bedroom walks out to rear deck, fenced backyard with gorgeous mature trees, shed & man door into the detached garage. The basement is just asking to be finished with the start of a full bath (tub is in place), toilet, tile, some doors & lighting will stay to help the next owner complete the project. There is also a new tub in the basement that is intended to replace the main floor tub. There are pull-down stairs for attic access. This home is ready for your finishing touches & a few updates to make it your own!
Last Agent to Sell the Property
Holly Fehrman Allen
Fehrman Realty Listed on: 09/04/2024
Home Details
Home Type
- Single Family
Est. Annual Taxes
- $1,387
Year Built
- Built in 1941
Lot Details
- 6,098 Sq Ft Lot
- Lot Dimensions are 50x125
- Privacy Fence
Parking
- 1 Car Detached Garage
- Workshop in Garage
- Driveway
- On-Street Parking
Home Design
- Ranch Style House
- Block Foundation
- Poured Concrete
- Plaster Walls
- Shingle Roof
- Vinyl Siding
- Stick Built Home
Interior Spaces
- 852 Sq Ft Home
- Ceiling Fan
- Vinyl Clad Windows
- Double Hung Windows
Kitchen
- Oven or Range
- Dishwasher
Flooring
- Tile
- Vinyl Plank
Bedrooms and Bathrooms
- 2 Bedrooms
- 1 Full Bathroom
Laundry
- Dryer
- Washer
Basement
- Basement Fills Entire Space Under The House
- Rough-In Basement Bathroom
Outdoor Features
- Deck
- Shed
Utilities
- Forced Air Heating and Cooling System
- Heating System Uses Gas
- Gas Water Heater
Community Details
- Southeastern Indiana Board Association
- Neads Sub Subdivision
Listing and Financial Details
- Homestead Exemption
- Tax Lot 11, 12
- Assessor Parcel Number 016-001021-00
Ownership History
Purchase Details
Purchase Details
Home Financials for this Owner
Home Financials are based on the most recent Mortgage that was taken out on this home.Similar Homes in Greendale, IN
Home Values in the Area
Average Home Value in this Area
Purchase History
| Date | Type | Sale Price | Title Company |
|---|---|---|---|
| Warranty Deed | $223,000 | None Listed On Document | |
| Warranty Deed | $122,500 | 360 American Title Services |
Mortgage History
| Date | Status | Loan Amount | Loan Type |
|---|---|---|---|
| Previous Owner | $122,530 | Stand Alone Refi Refinance Of Original Loan | |
| Previous Owner | $123,737 | New Conventional |
Property History
| Date | Event | Price | Change | Sq Ft Price |
|---|---|---|---|---|
| 09/30/2024 09/30/24 | Sold | -- | -- | -- |
| 09/08/2024 09/08/24 | Pending | -- | -- | -- |
| 09/04/2024 09/04/24 | For Sale | $215,000 | -- | $252 / Sq Ft |
| 03/02/2020 03/02/20 | Sold | -- | -- | -- |
| 02/01/2020 02/01/20 | Pending | -- | -- | -- |
| 11/04/2019 11/04/19 | For Sale | -- | -- | -- |
Tax History Compared to Growth
Tax History
| Year | Tax Paid | Tax Assessment Tax Assessment Total Assessment is a certain percentage of the fair market value that is determined by local assessors to be the total taxable value of land and additions on the property. | Land | Improvement |
|---|---|---|---|---|
| 2024 | $1,387 | $138,700 | $17,400 | $121,300 |
| 2023 | $1,292 | $127,600 | $17,400 | $110,200 |
| 2022 | $1,208 | $119,500 | $17,400 | $102,100 |
| 2021 | $1,136 | $114,300 | $17,400 | $96,900 |
| 2020 | $1,129 | $113,700 | $17,400 | $96,300 |
| 2019 | $1,078 | $107,900 | $17,400 | $90,500 |
| 2018 | $894 | $96,400 | $17,400 | $79,000 |
| 2017 | $695 | $85,000 | $17,400 | $67,600 |
| 2016 | $695 | $85,100 | $17,400 | $67,700 |
| 2014 | $611 | $83,800 | $17,300 | $66,500 |
Agents Affiliated with this Home
-
H
Seller's Agent in 2024
Holly Fehrman Allen
Fehrman Realty
-
Jessica Mueller

Seller's Agent in 2020
Jessica Mueller
Sibcy Cline - Lawrenceburg
(812) 584-2196
7 in this area
114 Total Sales
Map
Source: Southeastern Indiana Board of REALTORS®
MLS Number: 203672
APN: 15-07-10-301-037.000-016
- 252 Braun St
- 151 Brown St
- 35 Oakey Ave
- 111 Heiner Heights
- 42 Tebbs Ave
- 607 River Ridge
- 607 River Ridge Unit 203
- 0 Crossbow Trail Unit 204758
- 401 River Ridge
- 0 Sunset Dr Unit 204596
- 1500-1507 Riviera Dr
- 501 Sunset View
- 980 Linley Ln
- 103 Blue Sky Way
- 104 Blue Sky Way
- 105 Blue Sky Way
- 113 Blue Sky Way
- 59 Dorman Ave
- 951 Primrose Dr
- 300 Riverscape Ct
